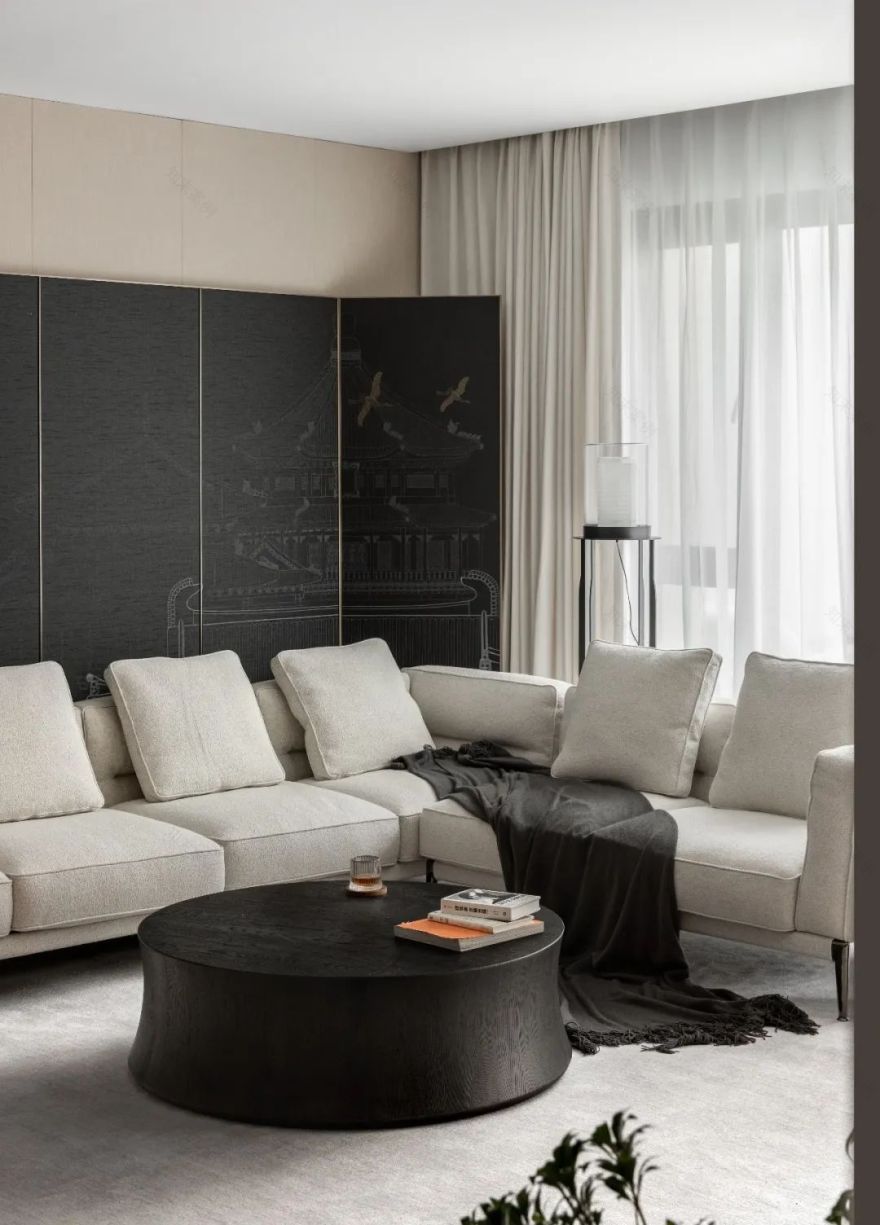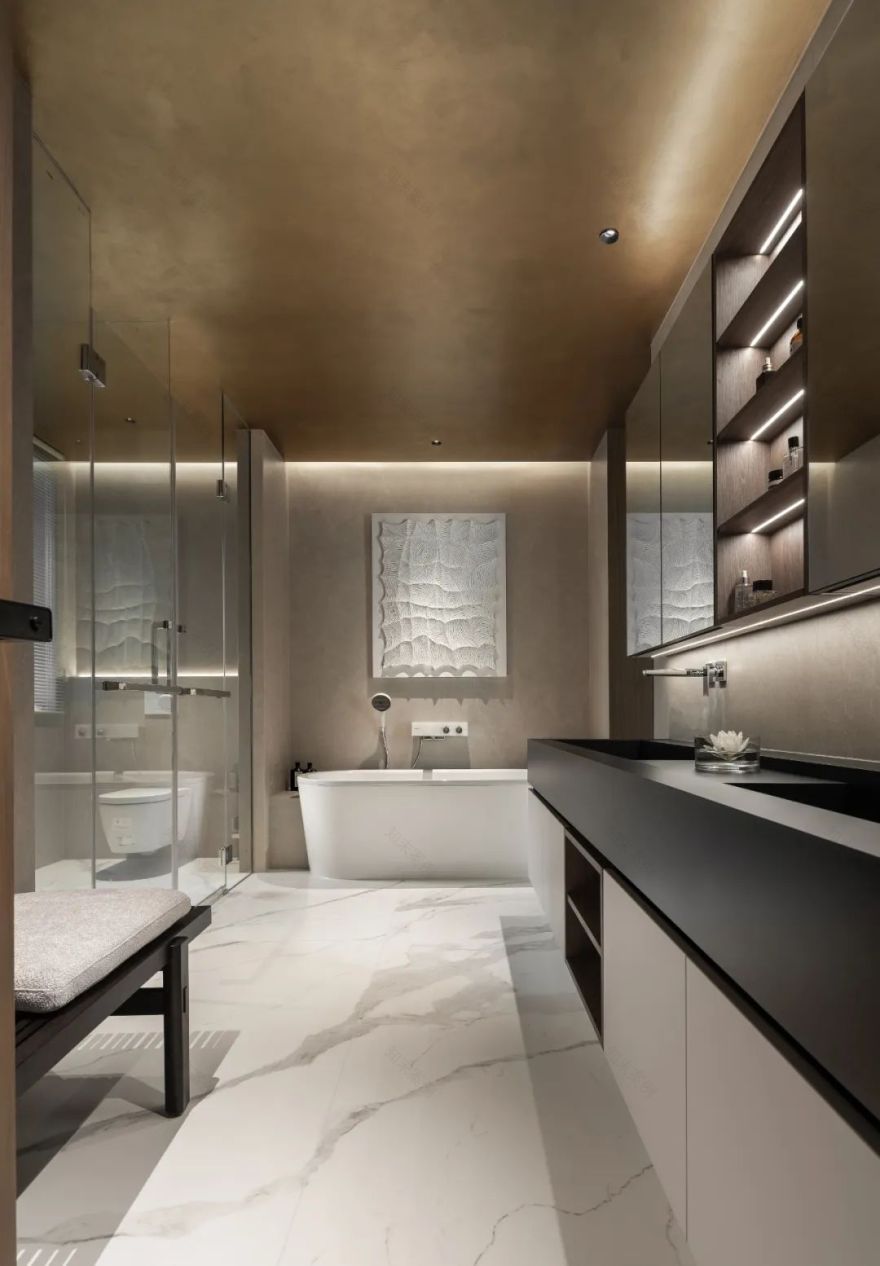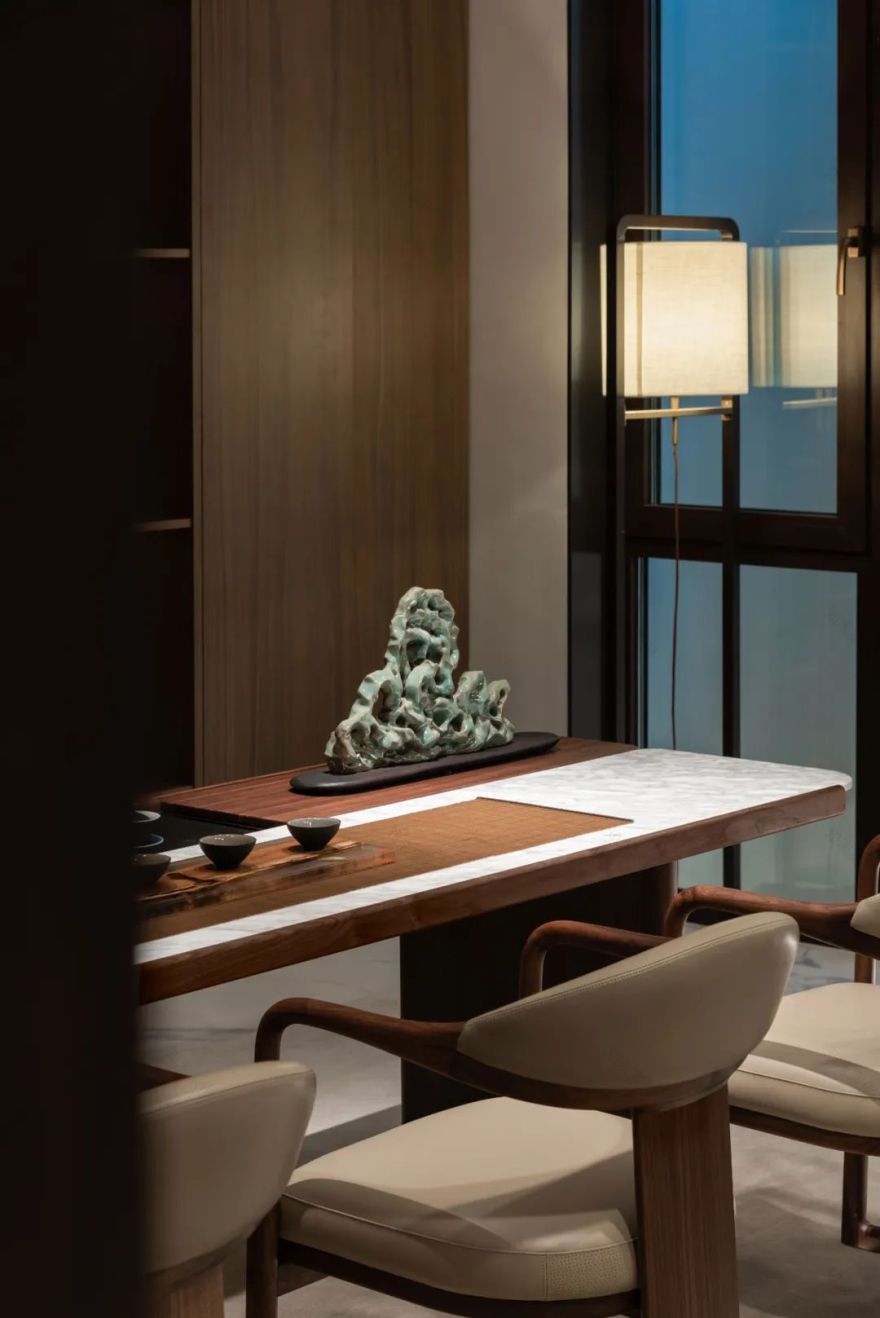查看完整案例


收藏

下载
如何将东方神韵巧妙融于现代生活?这是室内设计经常遇到的问题—
既要在空间规划上有丰富经验,还得对中西文化有着较深刻的洞察。
麦驰(北京)空间设计事务所(以下简称“麦驰设计”)用6个月时间在北京丰台,交出了一份自己的答案。
How to cleverly integrate the charm of the East into modern life? This is a common problem encountered in interior design - one must have rich experience in spatial planning and profound insights into Chinese and Western cultures. Maichi (Beijing) Space Design Firm (hereinafter referred to as "Maichi Design") spent 6 months in Fengtai, Beijing, submitting their own answers.
清净和雅
两代人的和谐生活
━
在这个项目里,麦驰设计以细微严谨的态度和专业理性的思考,将东方韵味巧妙隐于现代生活。如何能让两代人“和而不同”?是麦驰设计在这次设计方案里的思考较多的部分.一层的大客厅可以解决用餐、会客和娱乐的需求。颜色选用了朴素的白色和米色,置身其中,清爽自然。
In this project, Maichi Design cleverly conceals the Eastern charm in modern life with a subtle and rigorous attitude and professional rational thinking. How to make two generations "harmonious but different"? This is a part of Maichi's design that has been heavily considered in this design proposal. The large living room on the first floor can meet the needs of dining, reception, and entertainment. The colors used are simple white and beige, immersing oneself in them, refreshing and natural.
二层是主人房及客卧。主人房是一个大套房,为了充分满足男女两位主人的日常起居,改变了空间里原始格局,让面积更大。设计了双洗手台、双卫浴、双浴缸,再把两个窗户连起来形成一个整体的效果,看起来更大一些,床头面向景观,每天早起也会有一个好心情。
The second floor is the main room and guest bedroom. The master room is a large suite, which has changed the original layout of the space to fully meet the daily living needs of both male and female owners, making the area larger. Designed dual washbasins, dual bathrooms, and dual bathtubs, and connected the two windows to form a larger overall effect. The headboard faces the landscape, and waking up early every day also brings a good mood.
贴心的是,主人房里采用了循环式大通道,无论在那个位置下床,都能够快速便捷的去到洗手间。
Even more thought-provoking is the use of a circular large passage in the master room, which allows for quick and convenient access to the restroom no matter where you get out of bed.
一楼和二楼有一个共同性:所有的收纳柜都做成了嵌入式设计。既能满足日常生活的收纳,关上柜门后又可以和墙融为一体。兼顾实用、美感和体面,是麦驰设计的基本原则。
The first and second floors share a common feature: all storage cabinets are designed with embedded systems. It can meet the storage needs of daily life and integrate with the wall after closing the cabinet door. Balancing practicality, aesthetics, and dignity is the fundamental principle of Maichi's design.
连接茶室与外部的走廊处理的非常有仪式感——宽敞通透。还摆放了一台大盆景提升雅致。能把各个空间之间的关系梳理的很有节奏感,这非常考验考验设计师的阅历以及文化底蕴。做的好,会给人以完美融合的体验。
The connection between the tea room and the external corridor is very ceremonial - spacious and transparent. A large bonsai was also placed to enhance its elegance. Being able to organize the relationships between different spaces in a rhythmic manner greatly tests the designer's experience and cultural heritage. If done well, it will give people a perfect fusion experience.
最后来到负二的“休闲空间”。兼具了休闲和健身和娱乐等功能。相对前面三个空间,这个空间用了大量的曲线,让整个空间显得灵动活泼。墙体的材料用了微水泥,有一种干净的高级感。
Finally, come to the leisure space of negative two. It combines leisure, fitness, and entertainment functions. Compared to the first three spaces, this space uses a lot of curves, making the entire space appear lively and lively. The material of the wall is made of micro cement, giving it a clean and luxurious feel.
“实用设计不是艺术品,要好用好看才完整。”在对金老师的采访中,他强调了麦驰设计的理念,的确,生活是复杂的,为生活所服务的设计更是一个全面而深入的思考。
"Practical design is not a work of art, it needs to be aesthetically pleasing in order to be complete." In an interview with Teacher Jin, he emphasized the concept of Maichi's design. Indeed, life is complex, and the design that serves life is a comprehensive and in-depth reflection.
项目信息
项目团队:麦驰(北京)空间设计事务所
项目类别:私宅
项目地址:北京 丰台
完工时间:2022.8
项目面积:500平
户型图
麦驰(北京)空间设计事务所
━
麦驰空间设计事务所,业务范围涵盖:住宅设计、商业设计、全案托管等设计服务。
主创设计师殷志伟、金永生从业22年,在北京、上海、天津、三亚等全国多地累计完成百余套备受好评的空间设计项目。他们坚持以细腻的人文观察和高标准的交付为每一位业主打造理想居所。
客服
消息
收藏
下载
最近






























