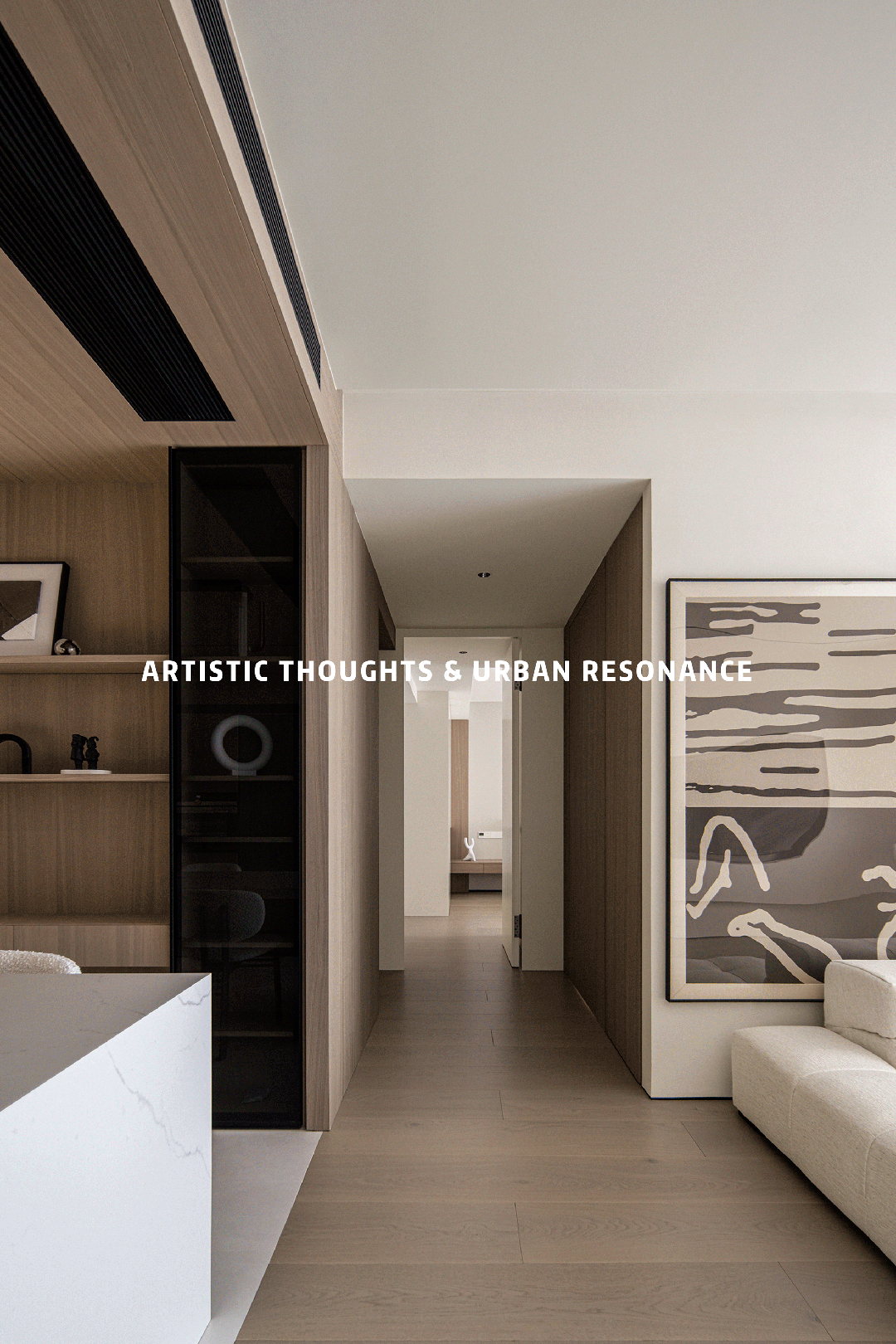查看完整案例

收藏

下载
「家宅空间是人生的容器
是灵魂的居所,是一场美学巡礼」
在绵长的光阴里,去汲取自然的灵感,糅合多元的风格,从真实的生活处落笔,将艺术与情韵融入器物交织的具象场景,丰盈出理想的栖居之所。
01LIVINGROOM&EXHIBITION
客厅区域 &展示
光影沿着空间的曲线在游走,乳白与木色的交融,赋予了空间清隽的气质感。柔和的家居线条搭配上奶油般细腻的质感,渗透与烘托出一室的温柔与雅致,令人不自觉地醉入纯粹的清甜梦境。
The light and shadow walk along the curve of the space, and the blend of opalescence and wood color gives the space a sense of temperament. Soft home lines with creamy and delicate texture, permeating and highlighting the tenderness and elegance of a room, people unconsciously drunk into a pure sweet dream.
弧形的墙面设计蕴藏着内敛的柔情,柔化与过渡着笔直的线条棱角,于视觉面上延伸着空间。恰到好处的灯光,衬托出原木的自然纹理、布艺软装的哑光素简,让空间在层次的较量上寻找到共鸣。
The curved wall design contains a restrained tenderness, softening and transiting straight lines and corners, extending the space in the visual surface. The right lighting sets off the natural texture of the log and the matte plain of the soft fabric, so that the space can find resonance in the contest of levels.
简约的艺术画作,清透的玻璃小几,搭配着盛放盎然生机的绿植,营造出一个充满温度与情感的空间。在艺术与光影的熏陶之下,享受着做最真实的自己。
Simple art paintings, clear glass tables, and vibrant green plants create a space full of temperature and emotion. Under the influence of art and light and shadow, enjoy being the most authentic self.
晨起日暮,四季更迭,在忙碌奔波中驻足于慢生活,在细水流长里共赴每一个日升月落。不辜负天光与香茗,寻找到属于自己的那份释然与舒意。
Morning twilight, the four seasons change, in the busy rush to stop in the slow life, in the fine water long to go to every sunrise and moon. Live up to the sky and tea, find their own sense of relief and comfort.
02KITCHEN AREA&EXHIBITION
餐厨区域 &展示
微醺的暖灯投落下家庭的日常影像,氤氲出融融的烟火与悄然的情愫,让情感的互动不只局限于餐桌之间。餐岛一体的设计给厨房增添了额外的施展区域,既可以辅助处理食材,也能作为用餐的台面。
The tipsy warm lamp throws down the daily image of the family, and the dense fireworks and quiet sincere feelings make the emotional interaction not limited to the table. The integrated design of the dining island adds an additional display area to the kitchen, which can be used to assist in the processing of food, but also as a dining surface.
空间在保持着整体的同时让各区域之间又充盈着若有似无的联系,木色的柜体与纯白色块的衔接,给予了居住者丰富的视觉感受。
餐厅的长桌容纳下了更多的生活需求,赋予普通的日常一份简单的仪式感。
While maintaining the whole space, there is a seemingly invisible connection between the various areas. The connection between the wood-colored cabinet and the pure white block gives the occupants a rich visual experience. The long table in the restaurant accommodates more needs of life, giving ordinary daily life a simple sense of ritual.
L型的操作台充分利用着空间,电器嵌入式的设计让小小的区域五脏俱全,合理的动线设计让烹饪可以事半功倍。光线自窗扇间跃入台面,划分出明暗的交界,见证着厨具与美食的炙热烹炒。
The L-shaped operating table makes full use of the space, the electrical embedded design makes the small area complete, and the reasonable moving line design makes cooking twice the result with half the effort. Light jumps from the window sashes into the countertop, dividing the boundary between light and dark, witnessing the hot cooking of kitchen utensils and food.
03Aisle & EXHIBITION
过道&展示
光在空间结构和布局的作用下,折射着明明灭灭的影子,无形中为一室增添了一份高级与自然的质感。几何线条修饰了空间的细节,简洁利落地彰显出稳重又富有个性的格调魅力。
Under the action of the space structure and layout, the light reflects the bright and extinct shadow, adding a high-level and natural texture to the room virtually. Geometric lines decorate the details of the space, concise and neat to highlight the stable and personalized style charm.
04MASTERBEDROOM&EXHIBITIO
主卧&展示
明净的空间肌理,与原木的温润气息萦绕着住所。室内的简单色彩,和谐搭配天然扑入的自然光,营造出舒适纯粹的休憩氛围,亦在一呼一吸间领略别样的睡眠体验。
The clean texture of the space and the warm smell of the logs haunt the residence. The simple color of the room, harmonious with the natural light, creates a comfortable and pure rest atmosphere, and also enjoys a different sleep experience in a breath.
木质调的幽香自静谧的空间散漫而出,暖融的天光浸润着四肢百骸,色彩、纹理、配饰、光线徐徐地表达出悠然的意境,在细枝末节处感受着舒缓与安适。
The fragrance of wood tone is diffused from the quiet space, the warm light infiltrates the limbs, the color, texture, accessories, and light slowly express the carefree mood, and feel the relaxation and comfort in the details.
简约的台面设计,集洗漱与妆造为一体,让卫浴间回归到基本的生活功能。悬空的柜体方便了清洁打扫的同时,让目之所及透着清爽与轻巧。
Simple countertop design, set washing and makeup as one, so that the bathroom to return to the basic life function. The hanging cabinet body is convenient for cleaning and cleaning at the same time, so that the eye can feel fresh and light.
05SECONDROOM&EXHIBITION
次卧&展示
静态的波浪板在饰面墙上延伸出动态的视觉效果,唤醒了空间的灵魂与张力。明亮干净的环境氛围,引申出无尽的遐想,缓缓咏叹出一曲悠扬婉转的安眠调。
Static wave panels extend a dynamic visual effect on the decorative wall, awakening the soul and tension of the space. The bright and clean environment brings forth endless reverie and slowly sings a melodious and graceful sleep tune.
木质的自然沉淀,是经过岁月的洗礼与冲刷,刻下了时间漫步的痕迹,正如一器一物的填充,构筑起家宅的真实模样。
The natural precipitation of wood, after the baptism and erosion of the years, has carved the traces of time walking, just as the filling of a device and a thing, to build the true appearance of the home.
设计主创|王绍桔
项目地址 | 琥珀园
项目面积 | 92㎡ 项目户型 | 两室两厅
项目摄影|柯科达
项目撰稿 | 小木
客服
消息
收藏
下载
最近






























