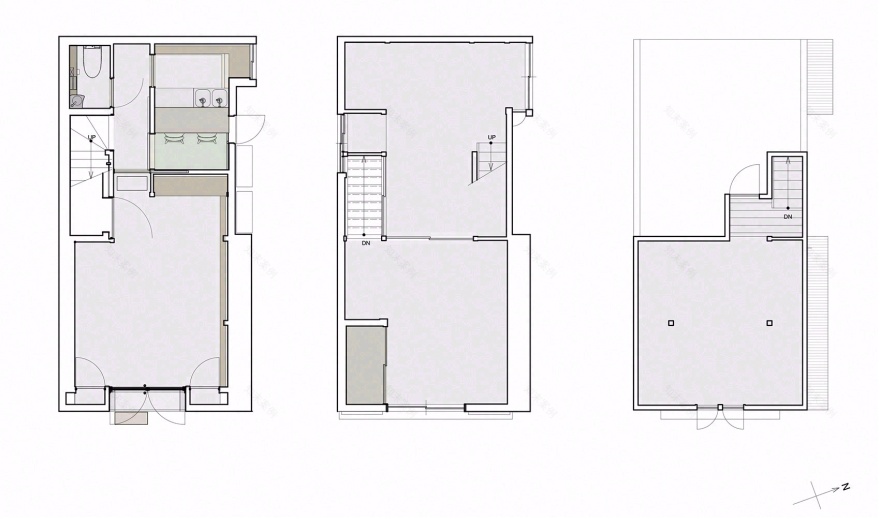查看完整案例

收藏

下载
▼项目视频,video © touq Inc
在东京,有一座横跨一个世纪的百年老楼奇迹般地经历了关东大地震(1923),第二次世界大战和战后的都市发展而屹立不倒。这座铁皮小屋曾经是一间名为“井筒屋”(Izutsuya)的糖果店。
In Tokyo, miraculously stands a century-old traditional Japanese house that has survived the Kanto Earthquake, World War II destruction, and urban development threats. This copper-plated building used to house “Izutsuya,” a sweets shop, located.
▼项目周边,surroundings © Ikunori Yamamoto
▼项目外观,project exterior © Ikunori Yamamoto
在店主移居到附近的一个高层公寓的大约三年后,井筒屋就处于一个被附近的高楼环绕的状态,它逐渐失去了生机,呈现出衰老的迹象。建筑师看到它外墙上的涂鸦,决定要开始重新振兴这栋建筑。
For approximately three years, after the owner moved to a nearby high-rise apartment, Izutsuya remained vacant, surrounded by tall buildings, gradually losing its vitality and showing signs of aging. Upon seeing graffiti on its exterior, I decided to initiate a revitalization project.
▼项目外观,project exterior © Ikunori Yamamoto
该地区附近是日本和西方文化独特交融的地区,有着丰富的历史背景。这座建筑的屋顶采用了源自英国并传入美国的 “双坡屋顶”。这种屋顶在日本并不多见,外观上与铜制电镀层的结合是汲取了历史上惨痛火灾的教训。在室内设有榻榻米和tokonoma(提供艺术欣赏物品的壁龛)。与世界各地的建筑相比,这种混合各种建筑风格的做法极为罕见。
The vicinity of this place was an area where is a unique blend of Japanese and Western cultures and a rich historical background. The roof of this building features a gambrel roof, a shape that originated in the United Kingdom and was carried to the United States. It is a form not typically found in Japan but was combined with copper plating on the exterior as a lesson learned from great fires in a history. Inside, tatami mats were laid, and there were tokonoma alcoves. This mixture of various architectural styles is exceedingly rare when compared to buildings around the world.
▼室内入口,entrance © Ikunori Yamamoto
▼室内空间,interior space © Ikunori Yamamoto
▼原始梁架,original beams © Ikunori Yamamoto
▼二层空间,first floor space © Ikunori Yamamoto
▼三层空间,second floor space © Ikunori Yamamoto
遗憾的是,这样的建筑往往很容易被拆除,变成公寓或办公楼。作为专业的建筑设计师,the design labo看到了这座建筑如钻石般闪耀的价值。建筑师们会允许涂鸦和类似行为吗?为了在未来的 100 年里保护它,建筑师决定让它重获新生。
Regrettably, structures like these are often easily demolished, transforming into apartments or office buildings. As architectural designers by profession, we saw the value of this building shimmer like a diamond. Would we allow graffiti and similar actions? To preserve it for the next 100 years, we decided to bring it back to life.
▼细部,detail © Ikunori Yamamoto
▼夜景,night view © Ikunori Yamamoto
▼平面图,plan © the design labo
▼立面&剖面,elevation and section © the design labo
Total Floor Area : 76 square meters
Scale : 3-story wooden building
Age : 100 years old
Usage: design studio/gallery
1st Floor : gallery space + Bar space (two seats) + Toilet
2nd Floor : Staff area + Meeting space
3rd Floor : gallery space
客服
消息
收藏
下载
最近






















