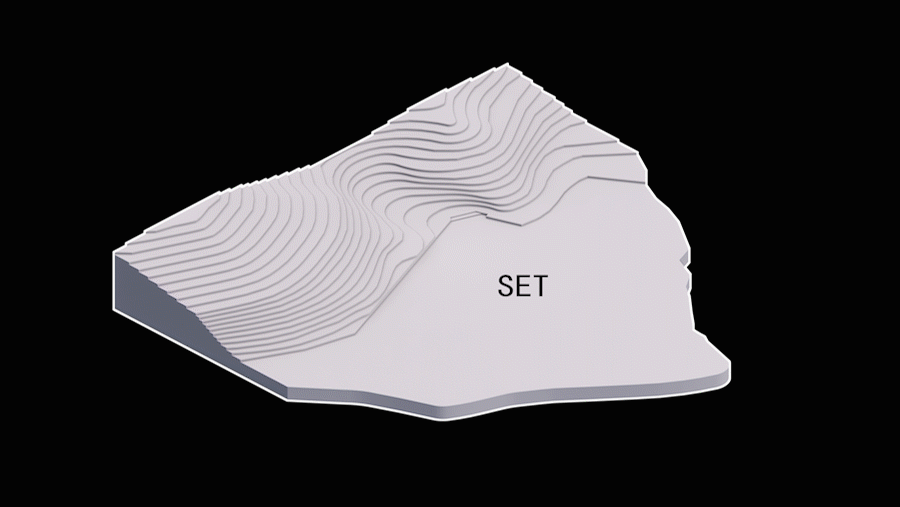查看完整案例


收藏

下载
Solution Design Video
✱
项目背景 Project Background:
Sanming Ecological New City, located in Fujian Province, features a comprehensive park system encompassing integrated parks, neighborhood parks, thematic parks, and ecological suburban parks. Committed to complete coverage, equitable distribution, and open accessibility, the city prioritizes the development of green spaces, enhancing their ecological and recreational functions.
福建省三明市生态新城,其全域构建“综合公园、社区公园、专类公园和生态郊野公园”城乡公园体系。遵循全面覆盖、均衡布局、可达开放的原则,加强绿地建设,提高绿地功能和休闲服务功能。
Positioned strategically between the Sansha metropolitan green core and the Shuinan urban scenic belt, Sanming Ecological New City stands as an autonomous habitat space, connecting with the eastern scenic zone. Leading with wellness and tourism industries, the city crafts a holistic community life that embodies the ideals of livability, workability, tourism, wellness, and education, encompassing facilities for education, health care, commerce, and leisure.
三明生态新城--位于三沙都市绿心风貌区与水南城镇风貌带之间,其作为独立的生态新城人居空间,连接东部风貌带。生态新城以文旅康养作为主导产业,构建出教育、医疗卫生、商业配套、度假休闲于一身的宜居宜业宜游宜养宜学的高品质城乡社区生活圈。
▲高效便捷的综合交通可达性
Comprehensive Transportation Accessibility
✱
“123”小时交通圈
Traffic Circle:
The "123" transit circle demonstrates significant convenience and accessibility, reflecting the area’s strategic transportation advantages and the characteristics of its main customer base from nearby regions.
“123”交通圈的便捷性与可达性,极大程度体现了所在区位的交通优势与周边区域为主要客群的客流地源属性特点。
Through the industrial empowerment of Sanming Ecological New City’s strategy, the Ruyi Lake Ecological Wetland area is being transformed into a leading example of ecological tourism and vacationing.
借助三明生态新城发展战略的产业赋能,将三明如意湖生态湿地片区打造成为生态旅游度假的标杆示范区。
▲三明自然生态景观与城市人文/游乐景观分布情况
Natural ecological landscape and urban human & recreational landscape distribution
Sanming possesses unique natural resources, with its tourism offerings predominantly focused on natural landscapes. However, the city faces a scarcity of cultural landscapes and recreational areas for both residents and tourists. This results in a notable gap in the market for leisure tourism, particularly in vacation experience-focused and weekend leisure industries. Given the strategic development plans of Sanming Ecological New City, coupled with its natural and locational advantages, there is a need for a development that not only aligns with the overarching ecological policy but also enhances the liveability and workability of the ecological city. Ruyi Lake Ecological Wetland Park, a crucial part of the Sha Creek development axis, serves as a vital connector between the Sanyuan and Shaxian main urban areas. It opens up a range of micro-vacation and light vacation possibilities within and between cities for Sanming and its surrounding areas. Additionally, it significantly fills the gap in Sanming’s cultural vacation communities and social industries.
三明市得天独厚的自然资源优势,三明市域内旅游产品均以自然景观区为主,人文景观或可供市民及游客游乐的度假休闲区域分布散、数量少,度假体验类的轻文旅、周末度假休闲产业市场仍存在较大空缺。
从三明生态新城的战略发展规划与自然、区位等资源优势考虑出发,需要为三明生态新城提供一处既符合整体生态发展方针,同时又能够满足作为生态新城宜居宜业的人居环境,其功能和业态的强有利补充。
如意湖生态湿地公园作为沙溪主轴发展带的重要一环,起到连接着三元主城区与沙县主城区之间重要的纽带作用,为三明市及周边县市提出了更多元的市区微度假、城际轻度假的可能性,同时也作为三明市人文度假社区、社群产业缺失的重要补充。
▲三明生态新城重点产业分布情况
Distribution of key industries
In its comprehensive development plan of "one core, two wings," Sanming City initiated the integrated development with Shaxian County, focusing on the 12-square-kilometer construction of the Ecological New City and leading the integration with Sansha.
三明市在整体打造“一核两翼”的发展规划过程中,先行启动与沙县的融合发展,重点推进 12 平方公里的生态新城建设,率先实现三沙融合。
The Ecological New City capitalizes on the Sanming First Hospital Ecological New City branch, Sanming Wellness City, and Ruyi Lake Wetland Park to develop its ecological wellness industry.
生态新城依托三明第一医院生态新城分院、三明生态康养城、如意湖湿地公园发展生态康养产业。
It leverages the City Party School, Ecological Vocational Education Park, and Peking University Affiliated Experimental School to grow its educational and training industry. Utilizing Sanming Land Port, Sanming Ecological Culture Square, and Mingcheng · Xincheng Plaza, it advances its trade and logistics industry. The Sanming ZGC Science Park is the foundation for the digital economy industry, attracting over 200 companies, including iFLYTEK, 360, and YLZ, focusing on the "digital economy."
依托市委党校、生态职教园、北大附属实验学校等发展教育培训产业。
依托三明陆地港、三明生态文化广场、明城新城广场发展商贸物流产业。
依托三明中关村科技园发展数字经济产业。围绕“数字经济”引进了科大讯飞、360、易联众等两百多家企业入驻中关村。
▲周边资源配置
Peripheral Resources
The planning design begins with integrating the western amusement park area, the southern Ruyi Lake Wetland Park, and the surrounding business formats. This approach connects the surrounding scenes with the planned area through landscape integration and functional interplay. It blurs the experiential boundaries of the homestay area, creating a unified experience. Introducing a novel commercial operation model, it enhances the appeal and consumer vitality of Ruyi Lake Wetland Park, aiming to create a community-oriented vacation destination that narrates stories through scenery and gathers people.
整合梳理西侧游乐园区域、南侧如意湖湿地公园以及周边业态配套作为片区规划的设计出发点,以景观连通、功能联动的方式,将周边场景与规划片区连通,消解模糊民宿片区体验边界感,形成完整统一的体验感受。引入全新商业运营模式,为如意湖生态湿地公园提升活动魅力与消费活力。达到“以景叙事,以人聚合”的聚落型度假目的地。
▲如意·碧游村规划手稿
Planning Manuscript
✱
如意湖生态聚落乌托邦
We approach the entire plot as a cohesive design concept, aiming to enhance and transform the existing landscape resources through targeted interventions. The plan designs 14 scenic experience memory points, each connected by a unified and complete narrative thread, tailored to their specific landscape features. Adopting a "Homestay +" industry linkage as the planning and design focus, we integrate various homestay locations, utilizing the unique characteristics of the surrounding resources. This approach creates a differentiated image for each homestay, fostering mutual cooperation and development. It avoids the pitfalls of fierce competition due to product homogenization, thereby genuinely realizing a collaborative and competitive operation model for collective tourism development.
我们将整体地块视作统一体的设计思路,试图将场地现存景观资源进行针灸式的场地提升与改造。规划设计 14 个场景体验记忆点,再根据各自景观地貌情况,由统一完整的故事线连通打造而成。以“民宿+”的产业联动作为规划设计抓手,各民宿点位充分结合,利用场地周边资源特点,形成各民宿点位的差异化形象,相互合作共同发展。避免造成由于产品同质化带来的野蛮竞争,从而真正意义上实现合众兴旅的竞合运营发展模式。
▲如意·碧游村规划总平面
General Plan
▲要素提取
Essential Element
✱
Laifang ancient village is a tapestry of streets and alleys, with streets as ’warp’ and alleys as ’weft.’ Built in harmony with Feng Shui, it opens up to the mountains and forests; the use of earth and wood in construction reflects a deep respect for tradition in building homes;
✱赖坊古村,街为“经”、巷为“纬”。风水营建,以启山林;土木筑房,礼制营宅;
✱It’s constructed beside fields, which in turn are shaped by the mountains and forests. The fields’ ponds and the architectural clusters resonate with each other;
✱傍田而建,田依山林而成,田间塘池与其建筑聚落呼应。
✱The verandas are interconnected, weaving familial bonds through ’corridors’ that connect emotions inside and link to the wind and light outside;
✱
檐廊贯通,族系情感以“廊”为媒内连情感,外连风、光;
▲现场情况
Scene Photos
▲基地情况
Base Situation
▲基地情况 Base Situation
▲建筑生成 Solution Design Video
▲建筑平面图
The
Plan
▲建筑鸟瞰图
Aerial View
▲酒店入口 Entrance
▲咖啡吧
平台
C
offee Bar Terrace
▲景观交通
Landscape
▲景观交通
Landscape
▲连廊
Corridor
▲接待空间
Reception Space
▲餐厅
Restaurant
▲咖啡吧
Coffee
▲ 咖啡吧
Coffee
▲商务中心
Business Center
▲ 客房走廊
Guest Room Corridor
▲客房
Guest Room
▲客房
Guest Room
▲客房
Guest Room
▲立面图
Elevation Plan
设计团队
Design Team
建筑设计/室内设计
Architecture & Interior Design:
UNNATURAL 不自然设计
客服
消息
收藏
下载
最近































