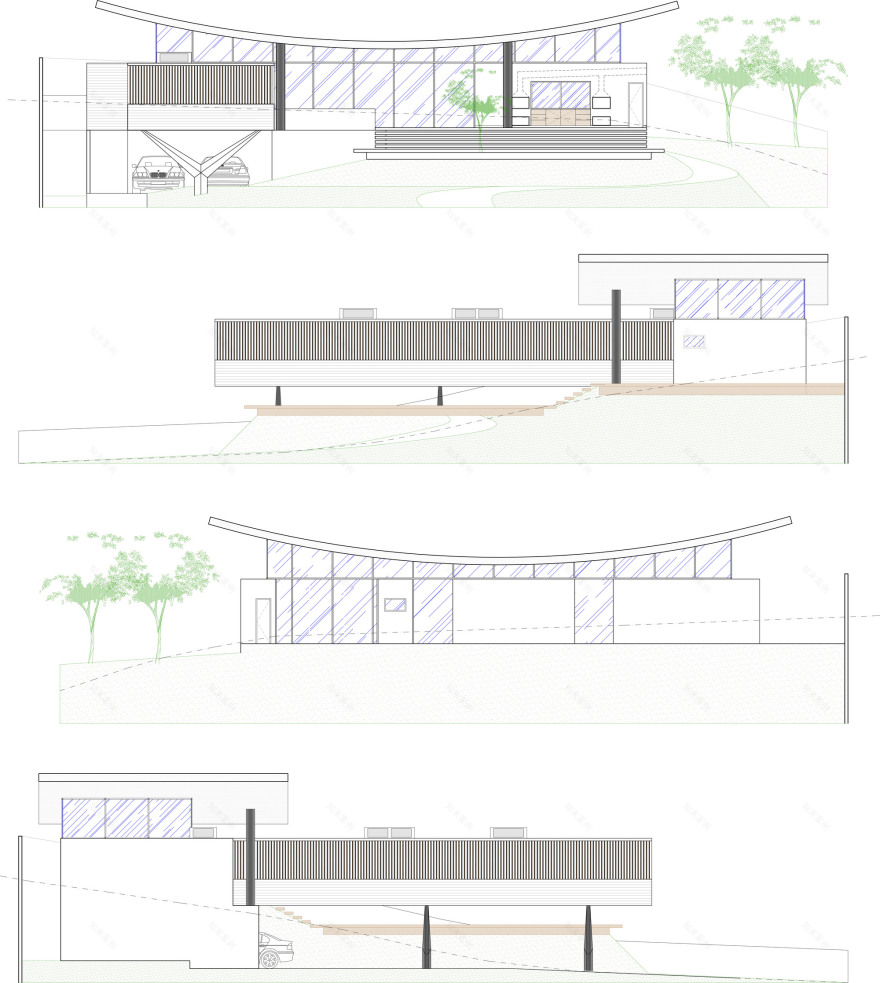查看完整案例


收藏

下载

翻译
The ground, in slope, is located in a very beautiful place of Goiânia. Immersed in a private condominium, on a dead-end street facing the woods, the residence proposes a harmonious dialogue between architecture and nature, observing the physical and topographical conditions, as well as the solar orientation and the winds. The volume of the house was defined from the choice of concrete as the main building element.
The daring of the 434m² project reflects the will of the owners couple to have an address with personality, aesthetic autonomy and free spirit, but fully enjoyed in every corner. To respond to the demands, the first measure of the Architect Leo Romano was thinking a structure without hierarchy stiffness between social rooms. According to the professional, everything is interconnected and relaxed, without very strict divisions.
As in Niemeyer's remarkable dwellings, symbiosis with topography and landscape was also prioritized here. This interaction provides a sensory walk for visitors. On the way, started at the entrance of the condomonium, the guests walk through a garden and through a tunnel of palm trees before arriving at the Ipê deck with swimming pool through which the residence is accessed.
Those who arriving by car can enter the service area or have the possibility of climbing a ladder connecting the garage and the balcony. What is easy for shoppers is to use the service area access and do not have to go through the outside of the house - on a rainy day you get a circulation,
The garage, as it has the wall of stairs, ends up serving as a training space, guaranteeing a certain autonomy for the space. The ladder wall fixed to the bottom and roof of the garage has MDF finish painted with the appearance of corten steel.
The challenge of the project was to adapt the structure to the need, because the initial idea was to have only two round pillars. As the house needed four supports, the architect designed concrete pillars with "Y" format. The curved slab was molded in loco so that the final result was faithful to the proposal and the fact of being curvilinear made the process more challenging.
The metal brise-soleil delimit all the part of the suites. All of them are sliding, so that the residents can open or close. The house, in sober tones, has burnt cement floors and black frames. Only the kitchen reveals degrade of pink, blue and a little green.
By opting for the moderate use of coatings, the proposal assumes the natural and rustic appearance of the materials. The decoration is well despoiled, with some furniture of the residents and others typical Brazilian. Highlight for Sérgio Rodruigues' "Mole" armchair and Oscar Niemeyer's "Alta" armchair.
The libertarian expression of construction is still another manifestation in the climbing wall installed in the garage. "The resident has taught this modality. The couple and the two young daughters practice the activity inside the house", says the Architect.
客服
消息
收藏
下载
最近
































