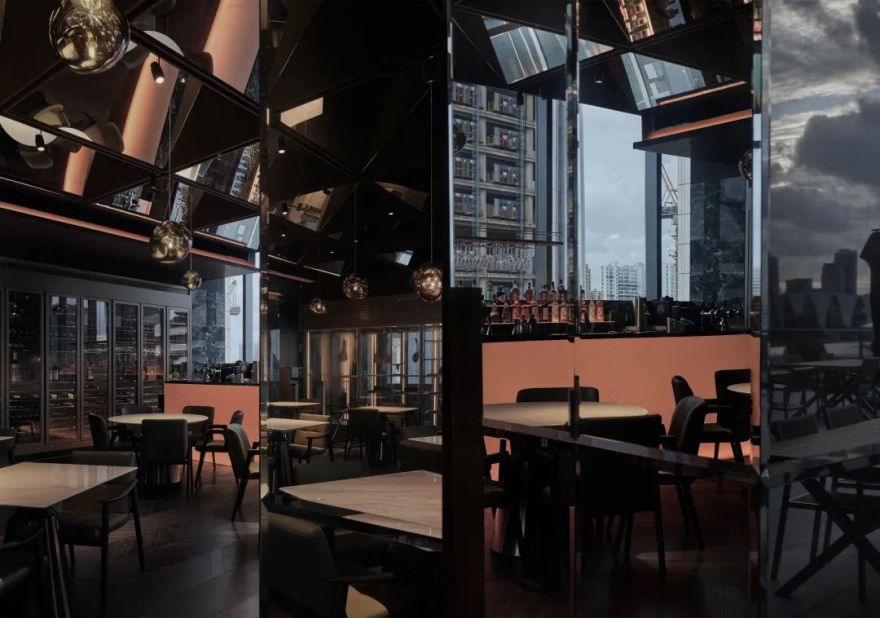查看完整案例


收藏

下载
项目LARGEIGHT牛排馆
位置上海前滩
设计偏离设计
面积230 sqm
Largeight牛排馆为上海博明餐饮品牌旗下的第二家餐厅,以干式熟成牛排作为经营主体的西餐酒廊。
Largeight Steakhouse is the second restaurant under the Shanghai Beuming Restaurant brand. It is a western food lounge with cooked steaks and seafood as its main business.
餐厅位于上海浦东前滩,周边建设中的城市碎片透过玻璃幕墙映射入室内,形成一种魔幻的感觉。
The restaurant is located on the foreshore of Shanghai’s Pudong district, and the debris of the surrounding city is reflected into the interior through the glass curtain wall, creating a magical feeling.
城市背景的映射
Mapping of urban background
在和厨师团队的沟通中,牛排从排酸熟成加工烹饪摆盘,最终呈现至食客面前,切割为其中一个重要环节,截取这一行为,设计,以切割为出发点,展开对整个空间的思考。
In the communication with the chef team, the steak is matured from acid elimination to processing cooking and finally presented to the diners. Cutting the steak is one of the important links. Intercept this behavior, design, and start to think about the whole space with cutting as the starting point.
设计,从切割一个立方体开始
折射,成为这个空间的表达方式
由立方体切割形成的立面系统
立面分析
Scale analysis
黑色,确立整个餐厅的基调,由几何切割而形成的顶面折射内部空间,在感官上增加视觉的丰富性,也使整个餐厅处于迷离状态。
Black sets the tone of the whole restaurant, and the top surface formed by geometric cutting reflects the internal space, increasing the visual richness in the sense, and also making the whole restaurant in a blurred state.
入口,作为过度外界和餐厅的界面,通过物理空间的变化作为情绪表达,利用挑高的空间与灯光的整体笼罩,形成一个仪式感的路径。
The entrance, as the interface between the outside and the restaurant, is an emotional expression through the change of the physical space, using the elevated space and the overall enveloping of the light to form a ritualistic sense of the path.
入口分析
Scale analysis
主餐区,敞开式的厨房设计,建立食客与实物制作者的关系,在丰富味蕾的同时将食物的制作过程完整呈现,因此在角色上,厨师成为了餐厅的主角,也使整个用餐体验更加具象化。
The main dining area and the open kitchen design establish the relationship between the diners and the producers of the food, and present the food production process completely while enriching the taste buds. Therefore, in terms of role, the chef becomes the protagonist of the restaurant, and also makes the entire dining experience more concrete.
构建食客与食物制作者之间的连接
Build a connection between diners and the people who make things
餐区与城市景观的连接
The connection between the outdoor cityscape
酒吧台位于餐厅端头,大面积的灯光铺设将餐厅的焦点集中与此,魅惑的光影在建设中的城市背景下,形成迷幻的场景体验。
The bar bar is located at the end of the restaurant, and the large area of light laying will focus the focus of the restaurant. The enchanting light will form a psychedelic scene experience under the urban background under construction.
由折射而形成的空间光影
Space light and shadow formed by refraction
空间平面图
Architectural plane
项目信息
项目名称 | LARGEIGHT 牛排馆
项目业主 | 上海博明餐饮管理有限公司
设计公司 | 偏离设计
设计时间 |12/2022---02/2023
施工时间|04/2023---09/2023
主创设计|小岛、戚帅奇
设计团队|付冬冬、高迪龙、李明思、李钢
项目面积|230sqm
灯光设计| 上海博纵照明
项目摄影| 邵炜亮
主要材料| 岩板、不锈钢、橡木地板、手刮漆
客服
消息
收藏
下载
最近


























