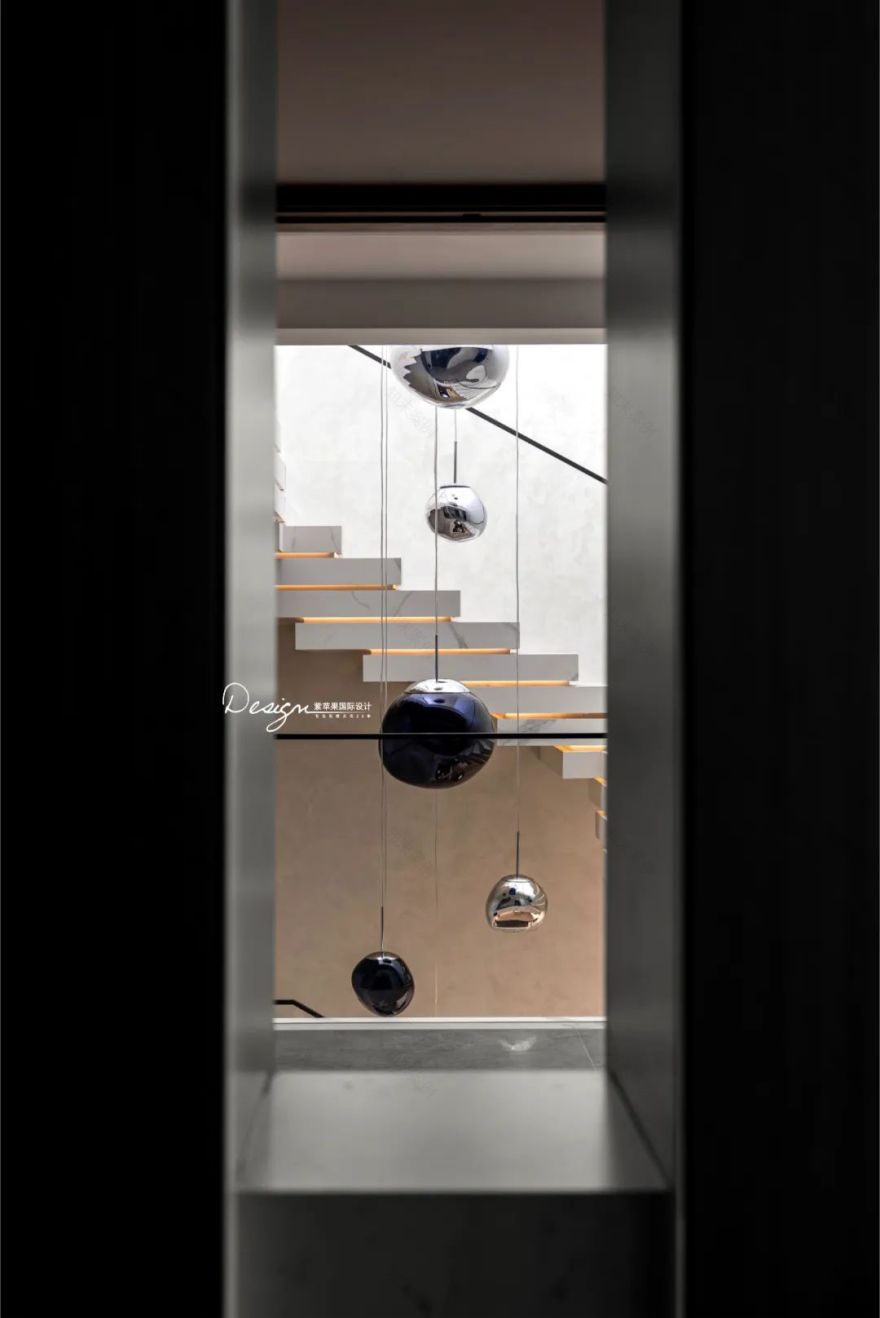查看完整案例


收藏

下载
P · U · R · A · P · P · L · E
黎明到黄昏
未知到更未知
在这个有限的空间下
我们努力探索空间的边界
探寻让身心自由翱翔的奥秘
空间的界限缓缓消隐
而我们之间的距离在这里慢慢的靠近
独特的在空间里
直到你我都未发现
让我们都能沉浸在生活的美好
重新看待身边的一切
▼
这是一套全方位的,涵盖建筑、空间与花园的设计项目,旨在为您的自建别墅提供独特的风格与体验。我们的设计理念强调与周围建筑的差异化,同时确保别墅与周边环境和谐共存。
It is a comprehensive set of architectural, spatial and garden design projects designed to provide a unique style and experience for your self-built villa. Our design philosophy emphasises differentiation from the surrounding buildings, while ensuring that the villa coexists in harmony with its surroundings.
本案设计重点在于内部空间与外部空间的延伸,增强空间的连续性。
The design of this project focuses on the extension of the internal space and the external space to enhance the continuity of the space.
LIVING ROOM
客厅
茶室作为客厅空间的自然延伸,它不仅仅是一个休憩场所,更是一种生活态度的体现。
As a natural extension of the living room space, the tea room is not only a place to rest, but also a manifestation of a life attitude.
客餐厅的错层设计独具匠心,打破了传统平铺直叙的空间布局。通过巧妙的分层处理,使得空间层次更加丰富多样,同时也增强了视觉上的冲击力。
The split-level design of the living room and dining room is unique, breaking the traditional spatial layout of tiling and direct description. Through the clever layering process, the spatial hierarchy is more rich and diverse, and the visual impact is also enhanced.
温润的木制色调、皮质沙发和大理石桌面等自然材质的运用,为空间增添了几分温馨与质感。这些元素与简约的造型相碰撞,营造出纯净而大气的视觉效果,让您在用餐时也能感受到舒适与放松。
The use of natural materials such as warm wooden tones, leather sofas and marble tops add warmth and texture to the space. These elements collide with the minimalist shape to create a pure and atmospheric visual effect that will make you feel comfortable and relaxed while dining.
在慵懒的午后,阳光透过宽敞的落地窗洒进室内,温暖而舒适。您坐在柔软的沙发上,品尝着香醇的茶水,感受微风轻轻拂过面庞,带走了一天的疲惫和压力。
On lazy afternoons, the sun shines through the spacious floor-to-ceiling windows, providing warmth and comfort. You sit on a soft sofa, sip on a fragrant tea, and feel the breeze gently wash across your face, taking away the tiredness and stress of the day.
STAIRCASE
楼梯
白色岩板的踏步铺设出一种现代感,让人感受到一种简洁而优雅的气息。每个踏步都有清晰的边缘,给人一种坚固而安全的感觉。
摒弃多余的装饰
,
每天必经的楼梯区域过渡的更加自然,展现空间的结构美学。
The black and white steps give a modern feel to it, giving it a sense of simplicity and elegance. Each step has a clear edge, giving it a sturdy and secure feel. The black and white color scheme is also a classic design that makes the entire staircase look more stylish and timeless.
玻璃扶手和栏杆为楼梯增添了一种透明感和轻盈感,让人觉得整个楼梯更加通透和开放。这种设计也使得楼梯看起来更加现代化和时尚,与周围的环境相得益彰。
Glass handrails and railings add a sense of transparency and lightness to the staircase, giving the impression that the whole staircase is more transparent and open. This design also makes the staircase look more modern and stylish, complementing the surroundings.
装饰性的球形灯为您提供了一种温暖和舒适的感觉。整个楼梯的设计充满了现代感和时尚感,让人感到舒适和愉悦。
Decorative spherical lights provide you with a feeling of warmth and comfort. The design of the entire staircase is full of modernity and style, making people feel comfortable and happy.
BED ROOM
卧室
卧室,白色墙壁和木地板的搭配,营造出一种温馨舒适的氛围。
床铺上柔软的床垫和枕头,带来纯净大气的视觉感受。
In the bedrooms, the combination of white walls and wooden floors creates a warm and cozy atmosphere. The bed is topped with soft mattresses and pillows for a pure and atmospheric visual experience.
这样的设计不仅能让你的房间看起来更加整洁、宽敞,还能提高你的睡眠质量和生活品质。
This design will not only make your room look neater and more spacious, but also improve your sleep quality and quality of life.
窗帘遮挡着窗户,让阳光透过玻璃洒落在房间内,为整个空间增添了一份自然的气息。
舒适的照明和窗帘的装饰,显得美观又实用。
Curtains shade the windows, allowing sunlight to shine through the glass, adding a natural touch to the space. Comfortable lighting and curtain decoration make it look beautiful and functional.
TOILET
卫生间
本案卫浴设计更加注重空间的利用,浴缸和淋浴房分离,宽敞的空间让您感受自由与舒适。
木质地板的采用为卫生间增添了温暖的感觉,设计突出宽敞、明亮、舒适的特点,以及对于家庭生活品质的提升具有重要意义。
The bathroom design of this case pays more attention to the use of space, the bathtub and the shower room are separated, and the spacious space allows you to feel free and comfortable. The use of wooden flooring adds a warm feeling to the bathroom, and the design highlights the characteristics of spaciousness, brightness, comfort, and is of great significance for improving the quality of family life.
It not only satisfies our need for hygiene, but also pays more attention to our comfort and mental enjoyment.
◆
项目名称 | 观城双叶村
项目面积 | 360㎡
项目风格 | 现代
本案设计 | 吴拾三&明文凯
设计单位 | 紫苹果宁波公司
完工时间 | 2023年12月
项目地址 | 中国 ·宁波
——
客服
消息
收藏
下载
最近

























