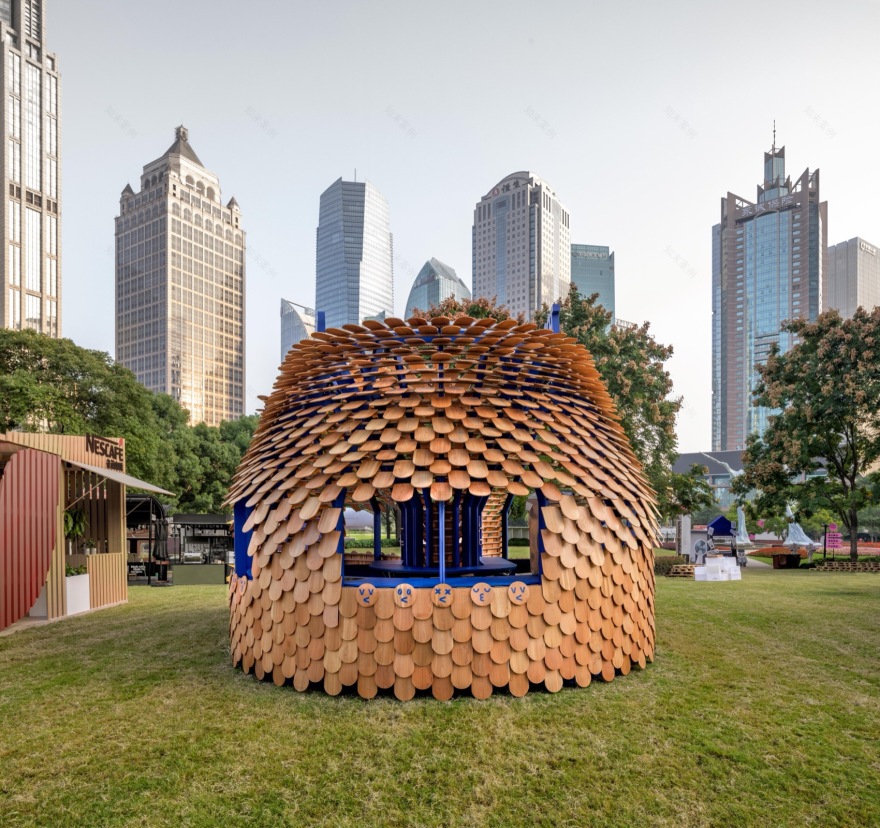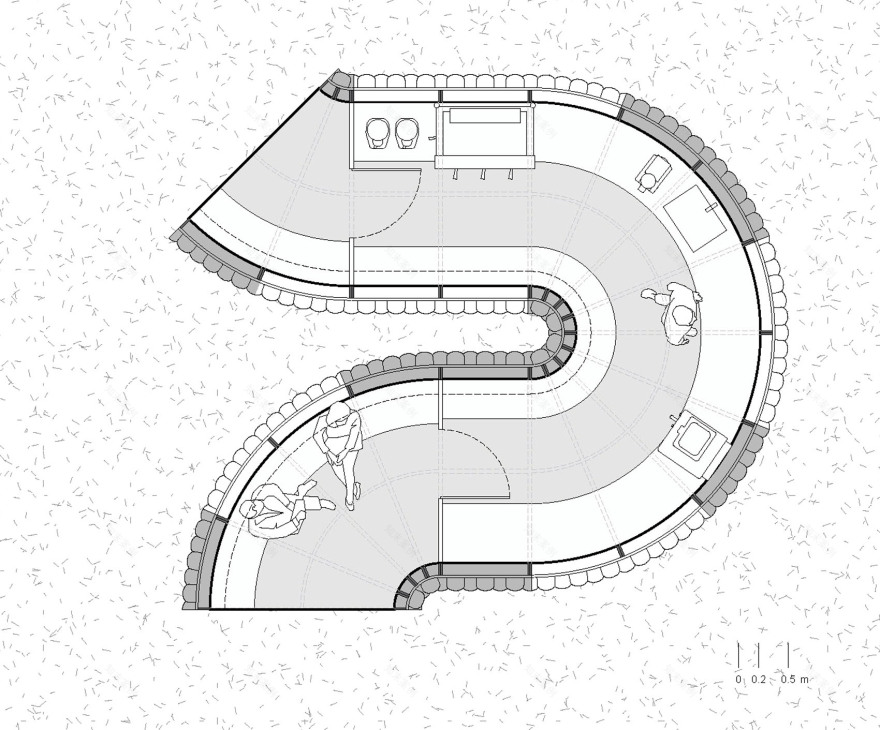查看完整案例

收藏

下载
项目简介 PROJECT OVERVIEW
TAG ESPRESSO陆家嘴咖啡节快闪店是该品牌快闪店铺模块化系统的首次应用。
The TAG ESPRESSO Lujiazui Coffee Festival Pop-up Store represents the inaugural implementation of the brand’s modular pop-up store system.
▼项目概览,Overall view © HALF.HALF.PHOTOGRAPHY
设计策略 DESIGN STRATEGIES
快闪店铺是短期经营,快速吸引消费者的临时营销场所,其场地面积和形状较不固定,常出现于广场、公园、商场。本方案快闪店铺系统的设计希望赋予品牌有辨识度的空间形象,通过模块化实现快速设计与搭建和重复循环利用,满足各种场景需求。
Pop-up stores are short-term businesses temporarily opened to attract customers. The condition of the sites varies inconsistently, where they often appear in squares, parks, and malls. The pop-up design system seeks to infuse a unique image into the brand and, at the same time, increasing building efficiency by applying modular components and decreasing waste from cyclic utilization while accommodating the demand for all types of scenes.
▼从草坪望向咖啡亭,View from lawn ground © HALF.HALF.PHOTOGRAPHY
TAG ESPRESSO快闪店模块系统由直线和曲线两种基本单元构成。直线模块,长0.9米;曲线模块,可转弯22.5°。模块之间可相互链接,灵活组合。其高度统一为3.6米,宽度为2.1米。2.1米的内部宽度,为咖啡师提供前后吧台,以高效满足咖啡机、磨豆机、冰箱等必要设备的空间需求。
TAG ESPRESSO pop-up stores are constituted of two primary modules – a straight one and a curved one, the former 0.9 meters in length and the latter 22.5° degrees in turning angle. The modules are joinable and flexible in composition, with the measurement unified at 3.6 meters high and 2.1 meters wide. The interior width is 2.1 meters, providing sufficient space for front and rear counters and abundant capacity for coffee makers, grinding machines, fridges, and other equipments.
▼正面入口,Side entrance © HALF.HALF.PHOTOGRAPHY
▼侧面窗口,Side window © HALF.HALF.PHOTOGRAPHY
以陆家嘴咖啡节为例,场地为6x6m,36平方的方形场地,坐落在公园草地中央,没有明确的人流方向。所以,我们希望快闪店形态丰富且不具有方向性,同时拥有多个不同朝向的服务窗口。通过尝试组合,最终我们选用了3个直线模块和7个曲线模块,满足了场地需求。
▼平面图概念图,concept floor plan © 有余建筑+TUO建筑设计事务所
Take, for example, the Lujiazui Coffee Festival: the designated site is 36 square meters with 6 meters on each side. Situated in the center of a lawn, the walking people in the park have no specific direction. Therefore, we are looking for a free-form kiosk that does not lead to any guidance and, in the meantime, provides service windows in several directions. Through trials and combinations, three straight and seven curved modules are adopted to satisfy the demands of the chosen site.
▼侧面窗口细部,Details of side window © HALF.HALF.PHOTOGRAPHY
▼侧面特写,Side view © HALF.HALF.PHOTOGRAPHY
▼瓦片结构,Shingles © HALF.HALF.PHOTOGRAPHY
▼表面结构,Structure of the shingles © HALF.HALF.PHOTOGRAPHY
咖啡品牌TAG ESPRESSO常以趣味性的表情符号示人,快闪店铺同样希望延续其形象。店铺侧立面呈现出一个“家”的形状,圆弧形的红雪松木瓦覆盖表面,使店铺整体呈现出卡通且亲切的气质。透过木瓦,品牌形象色隐约可见。
TAG ESPRESSO often employs cute emojis as a brand image, which they intend to continue in pop-up stores. The side elevation was designed into the shape of a ‘home’ with curved shingle spreading over the surface, creating a cartoon and amiable atmosphere. Through the shingles, the campaigned blue color could be dimly seen.
▼内部空间,Interior space © HALF.HALF.PHOTOGRAPHY
▼内侧顶部结构,Interior top structure © HALF.HALF.PHOTOGRAPHY
▼内侧顶部结构细部,Interior top structure details © HALF.HALF.PHOTOGRAPHY
材料与构造 MATERIALS & DETAILS
让·普鲁维被称为预制屋的鼻祖。TAG ESPRESSO快闪店的蓝色主结构以此为灵感,由钢方管搭建而成,可在现场通过螺栓快速完成连接。表皮选用常见于建筑屋顶的红雪松。红雪松木瓦的叠放一方面采用传统的错位铺装, 另一方面从下往上逐渐起翘,继而实现防雨和采光的功能。
Inspired by Jean Prouvé, who pioneered prefabricated housing, the main structure of the kiosk is assembled from steel tubes, which can be installed on-site through screw bolts. The outer layer is made of red cedar, a commonly seen roofing material. On the one hand, the shingles are interweaved in traditional pavements, and on the other hand, the tiles are gradually tilted from the bottom up, consequently supplying natural light and achieving rainproofing.
▼平面图,floor plan © 有余建筑+TUO建筑设计事务所
▼立面图,elevation © 有余建筑+TUO建筑设计事务所
项目名称:TAG ESPRESSO 陆家嘴咖啡节快闪店设计 项目类型:快闪店 项目地址:上海 场地面积:36㎡ 设计时间:2022.07-2023.09 施工时间:2023.09-2023.10 设计单位:有余建筑+ TUO建筑设计事务所 设计团队:余紫芝,林拓,吕欣田 施工单位:上海玉局建筑装饰设计有限公司 施工单位:广州欧展金属装饰制品有限公司 摄影摄像:胡彦昀, 余舒扬 @HALF.HALF.PHOTOGRAPHY 主要材料:红雪松、方管
Project Name: TAG ESPRESSO KIOSK at the Lujiazui Coffee Festival Project Type: Kiosk Project location: Shanghai Area: 36㎡ Design Period: 2022.07-2023.09 Construction Period: 2023.09-2023.10 Architects: Studio YO-U, atelier TUO Design Team: Zizhi Yu, Tuo Lin, Xintian Lyu Contractor: Shanghai Yuju Architectural Decoration Design Co., Ltd Contractor: Guangzhou Ouzhan Metal Decoration Products Co., Ltd Photo Credit: half.half.photography Materials: Red Cedar, Steel Tube
客服
消息
收藏
下载
最近
























