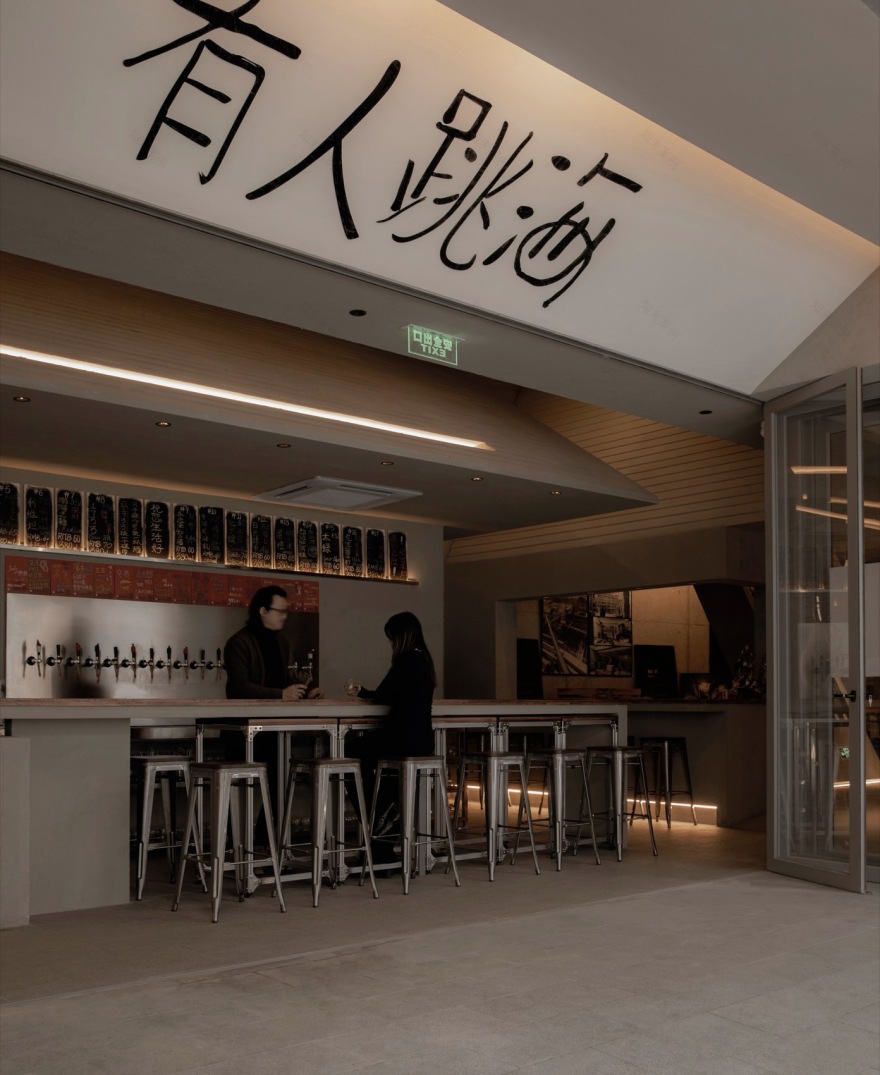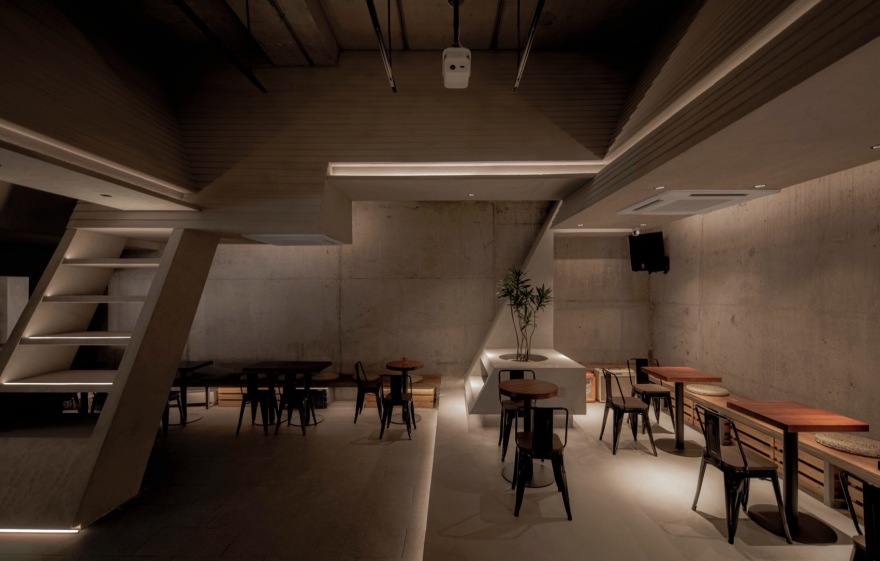查看完整案例

收藏

下载
封闭而沉闷的混凝土仓,仅有一个7mX3m的洞口与外界发生联系,地面之上,则是两万年轻人的字节跳动总部。喷薄的青春与内向消极的负面空间形成了强烈的冲突,这迫使我们必须重塑混凝土仓的内外空间关系,给予其强有力的精神力量,重建起他们应有的公共生活。于是,我们选择了北京传统民居中最为典型的空间原型【三进院】作为最初的空间概念。依靠这一起点,我们将原本压抑的内空间转化为积极的外空间,将室内空间建筑化,将外部的庭院感引入室内,让来到这里的人们更觉得是坐在自家的院子里闲聊。消解掉封闭性,我们才拥有了重生的可能。
Closed and dreary concrete warehouse, only a 7mX3m hole to contact the outside world, above the square, is 20,000 young people in the TikTok.The outpouring youth has formed a strong conflict with the introverted negative space, which forces us to reshape the internal and external spatial relations of the concrete warehouse, give them strong spiritual power, and rebuild their due public life. Therefore, we chose the most typical spatial prototype of Beijing residential buildings — Sanjin Courtyard — as the initial spatial concept. Relying on this starting point, we transformed the original depressed inner space into a positive outer space, built the interior space, introduced the external courtyard sense into the interior, and made people feel like sitting in their own yard chatting. With the removal of closure, we have the possibility of rebirth.
▼跳海入口,Entrance of Tiaohai © Hirono
场地位于大钟寺广场1733商业街区B2层,隶属于地铁上盖物业,与商业区内其他商业单位共享同一下沉广场,但均不相邻,这为跳海后续的内容活动呈现提供了有利的物理空间优势。在我们第一次勘察现场后一个多月的时间里,混凝土仓完成了整体浇筑。预想中封闭昏暗的地下空间,无比具象的呈现在我们面前。空洞而沉默。
▼轴侧关系,Axis © M.S.A.A.不山建筑
The site is located in B2, 1733 commercial block of Dazhong Temple Square, which belongs to the subway construction property, and shares the same sunken square with other commercial units in the commercial area, but none of them are adjacent, which provides favorable physical space advantages for the subsequent content activities of the sea jumping. More than a month after our first survey of the site, the concrete silo was poured in its entirety. The expected closed and dark underground space is very concrete in front of us. Empty and silent.
▼“前院” ,Front courtyard © Hirono
以“三进院”的空间概念作为起点,进行整体的空间序列梳理。混凝土仓的净高达到5m,为室内空间的建筑化提供了尺度前提。我们将入口正对的主吧台区域作为我们的“前院”,也是人们由室外进入室内的过渡区域,整个院落朝向入口,内外界面上设置了可以完全打开的折叠门,在北京晴好的季节可以完全打开,与外部的下沉庭院融为一体。
The spatial concept of “three courtyards” is taken as the starting point to sort out the whole spatial sequence. The net height of the concrete bin reaches 5m, which provides a scale premise for the architecture of the interior space. We take the main bar area directly opposite the entrance as our “front yard”, which is also the transition area for people from the outside to the inside. The whole courtyard faces the entrance, and the internal and external interfaces are set up folding doors that can be fully opened, which can be fully opened in the sunny season of Beijing and integrated with the sunken courtyard outside.
▼中岛吧台,Midisland bar counter © Hirono
▼核心院落看向“前院”,From core courtyard looking into the “front yard” © Hirono
“前院”的西侧,围绕核心的后勤空间,设置了“抄手游廊”,利用洄游动线,将外部的走廊与内部的交通空间连为一体,成为我们特有的展陈空间。在这里,内与外虚与实的空间属性被倒置。
On the west side of the “front yard”, around the core logistics space, a “hand gallery” is set up, which uses the migration line to connect the external corridor with the internal traffic space, becoming our unique exhibition space. Here, the spatial properties of inner and outer virtual and real are inverted.
▼进入核心庭院,Entrance the core courtyard © Hirono
“前院”的东侧,是我们的核心院落。当你由“前院”进入核心院落时,需要先穿过一进“厢房”,由此,空间的内外逻辑再次反转,室内空间的建筑化最终完成。
The east side of the “front yard” is our core yard. When you enter the core courtyard from the “front yard”, you need to pass through a “wing room”, thus, the internal and external logic of the space is reversed again, and the architecture of the interior space is finally completed.
▼“厢房”,Wing © Hirono
“厢房”朝向核心院落的一侧完全打开,“房子”的内外边界变得更加模糊。
The side of the “wing room” facing the core courtyard is completely opened, and the internal and external boundaries of the “house” become more blurred.
▼核心院落,The core courtyard © Hirono
核心院落的三个方向上由连续的漂浮屋顶围合,屋顶之下就是“游廊”空间,屋顶的下檐高度随着地面的抬高渐次变化,形成更为丰富的空间层次。同时,最内侧的抬高部分,形成一个小舞台空间,便于跳海后期的各类演出活动的举办。
The three directions of the core courtyard are enclosed by a continuous floating roof. Under the roof is a “veranda” space. The height of the lower eaves of the roof gradually changes with the elevation of the ground, forming a richer spatial level. At the same time, the most inner elevation part forms a small stage space, which is convenient for the holding of various performances and activities in the late stage of the sea jump.
▼展示及投影界面,Display and projection interface © Hirono
三层贯穿院子与“厢房”的水平构件,是酒馆周边售卖的主要展示空间。脱离原始混凝土墙面的白色界面在日常使用场景当中主要作为投影区来使用。院子上空悬挂了三条平行金属杆件,可作为布展时悬挂展品使用。
The three levels of horizontal components that run through the courtyard and the “wing room” are the main display space for the sale around the tavern. The white interface separated from the original concrete wall is mainly used as a projection area in daily use scenes. There are three parallel metal poles hanging over the courtyard, which can be used as hanging exhibits when arranging exhibitions.
▼错落的屋顶,Scattered roof © Hirono
▼客座区,Guest area © Hirono
“厢房”的墙面开了横窗,“内外”连接在一起。人们可以坐在“窗边”喝酒聊天。
The wall of the “wing room” is opened with a horizontal window, connecting the “inside and outside”. People could sit “by the window” drinking and chatting.
▼细部,Details © Hirono
草原上有黑色房子 方的时间流出窗户
野马群踏过银河 我关掉了所有的星光
这是太阳最后落下的夜晚
There are black houses on the prairie Square time flow out of the window
Wild horses trod galaxy I turned off all the starlight
It’s the last night the sun goes down
I wove the rest of my life into pieces, Stuffed with solid monologues. For you.
▼场地初始情况,Site © M.S.A.A.不山建筑
▼施工过程,Construction process © M.S.A.A.不山建筑
▼首层平面图,Ground Plan © M.S.A.A.不山建筑
项目名称:跳海酒馆-大钟寺店项目类型:建筑改造设计方:M.S.A.A.不山建筑公司网站:MSAA_atelier项目设计:2023.10完成年份:2023年12月主持建筑师:李子晗项目地址:北京市海淀区大钟寺广场B2建筑面积:148㎡摄影版权:Hirono客户:跳海材料:质感涂料,微水泥,实木
Project name: Tiaohai Drunkery in Dazhong TempleProject type: ReconstructionDesign:M.S.A.A.Website:MSAA_atelierDesign year:2023.10Completion Year:2023.12Leader designer & Team:Zihan LiProject location:Dazhogn Temple,Haidian District,BeijingGross built area: 148 sqmPhoto credit: HironoClients:TiaohaiMaterials:Textured paint,microcement,solid wood
客服
消息
收藏
下载
最近































