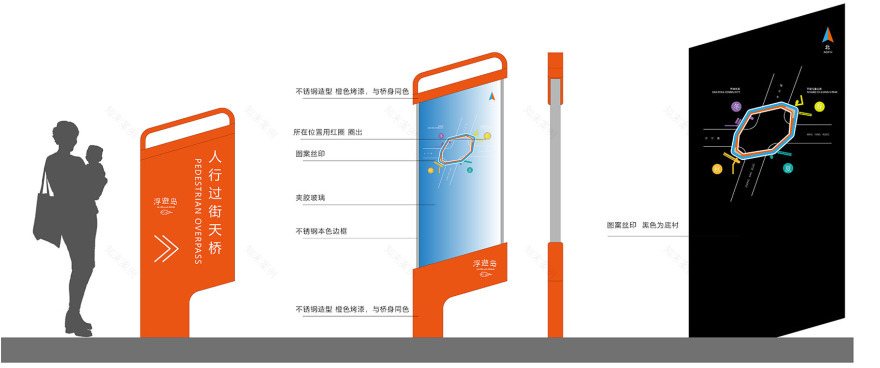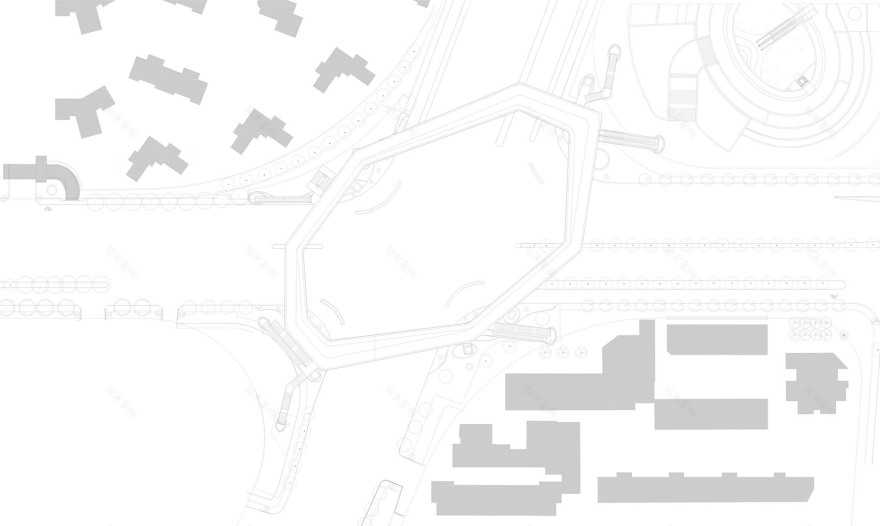查看完整案例


收藏

下载
项目背景 Project Background
本项目以兴宁路道路拓宽工程、儿童公园改造工程为契机,为提升宁波市兴宁路与中兴路交叉口的通行效率,同时增强儿童公园入口标识性、景观性,经业主单位研究决定,在兴宁路与中兴路交叉口设置一座带有景观属性的人行过街天桥。
This project takes the opportunity of the Xingning Road widening project and the children’s park renovation project to enhance the traffic efficiency at the intersection of Xingning Road and Zhongxing Road in Ningbo City. Simultaneously, it aims to enhance the entrance’s visibility and aesthetics of the children’s park. After thorough consideration by the project owner, a pedestrian overpass with landscaping features will be installed at the intersection of Xingning Road and Zhongxing Road.
▼项目概览,Overall view© CCA
主桥总长度约 293m,设置有步行梯道 4 个,自动扶梯 5 部,垂直电梯 4 部,以完善慢行系统,实现无障碍通行。共设置桥墩 8 个,桥下净空 5.5m。
The main bridge has a total length of approxiately 293 meters and is equipped with 4 pedestrian staircases, 5 escalators, and 4 vertical elevators to improve the pedestrian system and achieve barrier-free access. There are a total of 8 bridge piers, and the clearance under the bridge is 5.5 meters.
▼鸟瞰,Bird’s eye view © CCA
设计概念——城市浮岛 Design Concept – Urban Floating Island
由于周边多为老旧社区、繁忙的街道,我们希望天桥的形体可以从复杂的环境重独立出来,于是就有了“城市浮岛”的理念。这是一个像“船”一样漂浮的城景平台,承载除通行以外停留、休憩、观景等社区生活支撑的需要。通过一种独立、精致、趣味的构筑造型来提升旧城区的场所精神,呼应儿童公园的场所调性。
Due to the presence of old communities and busy streets in the vicinity, we aimed for the pedestrian overpass to have an independent form within the complex environment, leading to the concept of the “Urban Floating Island.” This is a cityscape platform that appears to “float” like a ship, catering to the needs of the community for more than just transportation, including stopping, resting, and enjoying the views. It aims to enhance the spirit of the old urban area with an independent, refined, and playful architectural style, echoing the character of the children’s park.
▼局部鸟瞰,Partial bird’s eye view © CCA
由于地下管线复杂,有地铁盾构穿越,并且改动管线的成本高昂,所以桥墩落点只能在勘探好的限定点位设置。我们将点位根据合理的跨度做直线连接,得到一个不规则的八边形。
Due to the complexity of underground pipelines, the presence of a subway tunnel boring through, and the high cost of altering pipelines, the placement of bridge piers can only be at specific predetermined locations. These points are connected in a straight line based on reasonable spans, resulting in an irregular octagonal shape.
▼桥上漫步道,Walking path © CCA
桥面铺装 Bridge Deck Paving
桥面铺装采用防滑彩色胶粘石与六边形花岗岩地砖材质。朱红色与湖蓝色的胶粘石搭配强调活力与运动的属性,六边形地砖与桥体平面的多边形相呼应。
The bridge deck is paved with non-slip colored adhesive stone and hexagonal granite tiles. The combination of vermilion and lake blue adhesive stone emphasizes vitality and athleticism, while the hexagonal tiles complement the polygonal layout of the bridge.
▼桥面铺装材质,Bridge deck paving material © CCA
桥面设施 Bridge Deck Facilities
为拓展出宽阔的活动空间供市民停留、观景,于是将东北、西南两个象限的桥面拓宽,得到一个向这两个对角逐渐放大的桥面,在东北、西南角的放大区域,线型截取、抬升得到两个大小不一的飞翼状的遮阳亭。
▼剖面分析图,section analysis© CCA
To create a spacious area for residents to linger and enjoy the view, the bridge deck is widened in the northeast and southwest quadrants, resulting in an expanding deck towards these two diagonals. In the enlarged areas at the northeast and southwest corners, linear sections are extracted and elevated to create two different-sized wing-shaped sunshades.
▼遮阳亭,Sunshades © CCA
桥下空间的利用 Utilization of Under-Bridge Space
桥梁下容易产生城市空间中无用的“灰色地带”,割裂地面街道的连续感,在桥梁设计中往往是被忽视设计的部分,在本项目项目中我们也对其进行了重点设计。
▼所有桥体构造在地面的落点都做了相应的铺装造型以完善细节,Details© CCA
Under bridges, it is often easy to create unused “gray areas” in urban spaces, disrupting the continuity of street-level roads. This aspect of bridge design is often overlooked, but in this project, we have placed special emphasis on its design.
▼桥下铺装采用“圆漪”元素,Paving under bridge © CCA
▼桥下空间,Space under the bridge© CCA
▼六边形的桥墩,Hexagonal pier © CCA
▼金属缝隙可消解体量,Metal gaps can dissolve volume © CCA
导视系统与城市家具 Wayfinding System and Urban Furniture
为提升设计的精致感,呼应儿童公园的主题,我们对导视系统、城市家具都进行了独具匠心的设计。
▼四个象限,four quadrantsl© CCA
▼云朵状的标识,cloud-shaped logo© CCA
▼引导立牌分析图,guide sign © CCA
To enhance the design’s sophistication and align with the theme of the children’s park, we have meticulously designed the wayfinding system and urban furniture.
▼标识雕塑,The logo sculpture © CCA
▼引导立牌,Guide sign © CCA
▼桥下的镀铬金属雕塑座椅,The chrome metal sculptural seats under the bridge © CCA
亮化设计 Lighting Design
对于夜晚的景观照明设计,我们遵循形式服从功能的原则,光源设置完全从实用角度出发,根据交通设施的特点,对出发点、通行道路、停留面进行“点、线、面”的对应设计。所有装饰性照明采用 RGB 光源,以分钟为单位循环七种光彩。
For nighttime landscape lighting design, we adhere to the principle of form follows function, with the placement of light sources driven entirely by practical considerations. Taking into account the characteristics of transportation facilities, we have designed corresponding lighting for starting points, thoroughfares, and resting areas, employing “point, line, and surface” principles. All decorative lighting uses RGB light sources, cycling through seven different colors every minute.
▼通透的“光柱”,Transparent “Light Pillar” © CCA
▼关键节点的金属材质在夜晚能够反射光线,The metal material of key nodes can reflect light at night © CCA
▼桥下环状的线性光源起到夜晚限高提示的作用,The ring-shaped linear light source under the bridge serves as a height limit reminder at night© CCA
六边形截面同样在桥墩上重复,锋利的几何状与桥体的婉转、银灰色与橙红色的表面将构造关系清晰地分离,这样做的目的依然是为了营造天桥悬浮的视觉感。为了消解天桥因箱梁厚度带来的立面厚重感,在内外两侧均切开一道金属缝隙,消解体量,这也是为亮化景观的考虑。
The hexagonal cross-section is also repeated on the bridge piers, where the sharp geometric shapes contrast with the bridge’s graceful curves. The silver-gray and orange-red surfaces clearly delineate the structural relationship, all in an effort to create the visual illusion of the suspended pedestrian overpass. To alleviate the visual weight caused by the thickness of the box girder, metal gaps are cut on both the inside and outside, reducing the mass and also considering landscape lighting.
▼东北角的交通节点,Traffic node in the northeast corner © CCA
▼平面图,plan© CCA
客服
消息
收藏
下载
最近

















































