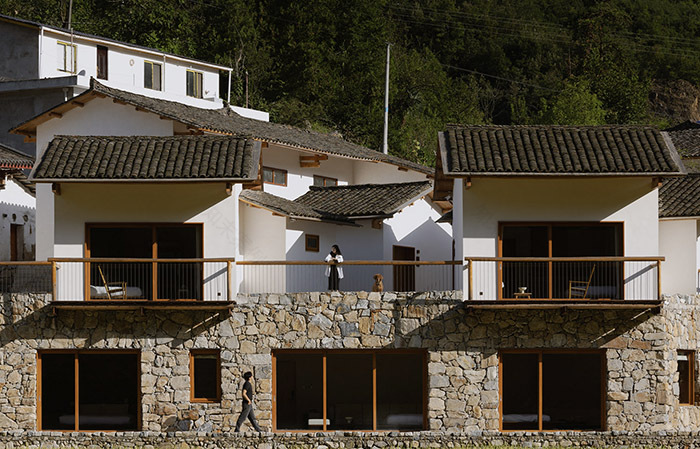查看完整案例

收藏

下载
鹿柴山集项目位于中国陕西省安康市宁陕县渔湾村,是在村庄聚落中一处酒店。场地内自然资源丰富,环境优美,原生态保护良好,是朱鹮的栖息地。地处梯田层叠的山坡上,山坡外围环绕着毛石堆砌的挡墙。场地前面有开敞的农田景象,令人印象深刻。
Ningshan LuZhai cottages is a hotel project set in the village of Yuwan in Ankang City, Shaanxi Province, China.The planned site was blessed with a beautiful natural environment inhabited by Asian Crested Ibis. Located in a terraced farmland created by stacking stone walls on the slope of a mountain, the site has an impressive panoramic view of rice fields on the front two sides.
▼项目概览,overview of the project ©Keishin Horikoshi/SS
在这个项目中,酒店融入到村庄,后续将分几个阶段开发,我们遵循尽量减少对生态系统的破坏目的,创造一种与景观融为一体的设计,以及减轻新建筑对环境产生负担的建造方法。 因此,我们在规划该项目时,尽可能多地使用当地采用建筑材料,并将当地长期使用的工艺融入到我们的建筑中,使得建筑更好的协调村庄的风貌。
To minimize damage to the ecosystem, this project, in which a group of cottages will be developed over severalphases, is aimed at a design that blends in with the landscape and incorporates innovations to minimize the impactof new construction on the environment. Therefore, the hotel was designed to maximize the use of locally availablebuilding materials and to incorporate as far as possible construction methods that have long been used in thearea.
▼项目外观, project exterior ©Keishin Horikoshi/SS
在有高差L形场地上,我们规划了一座连续的两层建筑,场地面向开敞的农田。 一楼的地坪同田野的标高一致,设计旨在将视线与前面展开的田野保持齐平,外墙采用了当地熟悉的毛石挡墙,和原有石墙连续,延展为一个整体。
A large, single building, designed as if it were a series of two-story buildings, was planned on an L-shaped site with anelevation difference, facing rice fields. The first floor was designed at a height in line with the fields that spread out in front of it, and the exterior walls were finished with stone familiar to the village that could be procured locally.
▼外墙使用当地人熟悉的石材装饰,the exterior walls were finished with stone familiar to the village ©Keishin Horikoshi/SS
二楼的露台和屋顶构架,与当地建筑类似,椽子均由原木制成,即使是一座新建筑,也能够让建筑融入到原有的村落中。
Logs are used as rafters for the roof and terrace on the second floor, so the new building has a sense of continuity with local architecture.
▼原木用于二楼露台,logs are used for the second floor ©Keishin Horikoshi/SS
▼木材被用作屋顶的椽子,logs are used for the rafter for roof ©Keishin Horikoshi/SS
▼酒店整体环境,overall environment ©Keishin Horikoshi/SS
在整体规划中,我们在客房之间插入了一个“间隙”空间作为入口,形成客房间的户外庭院。同时使得建筑的体量分散,以便协调周围的单层住宅的尺度和风貌。 当客人从接待处前往每间客房时,他们通过二楼的“间隙”空间进入客房之前,可以欣赏到外面开阔的田野景观。
On the upper floor, a ‘gap’ for a private garden was inserted between the guest rooms to harmonize with the scale and landscape of the surrounding single-story houses so that the hotel does not become one large building. Guests approach their rooms from the reception area through this ‘gap’ space on the second floor, with a view of the magnificent rice fields.
▼在客房之间插入了一个私人花园的 “空隙”,a ‘gap’ for a private garden was inserted between the guest rooms ©Keishin Horikoshi/SS
此外,客房内部,卧室等私密性要求较高的功能,设置在由石墙包裹内的一层,同时面向梯田。让客人享受舒适入住的同时,还能体验到丰富的外部环境。
In the guest rooms, the bedrooms and other facilities requiring a higher level of privacy are located on the ground floorfacing the rice fields, making it possible for guests to enjoy a comfortable stay while still taking in the natural surroundings.
▼一层空间,the ground floor space ©Keishin Horikoshi/SS
▼一层卧室,bedroom on the ground floor ©Keishin Horikoshi/SS
▼楼梯间,staircase ©Keishin Horikoshi/SS
▼楼梯间局部,partial staircase ©Keishin Horikoshi/SS
▼二层起居室,living room on the first floor ©Keishin Horikoshi/SS
▼二层卧室,bedroom on the first floor ©Keishin Horikoshi/SS
▼卫生间,bathroom ©Keishin Horikoshi/SS
▼傍晚景色,view at dawn ©Keishin Horikoshi/SS
Project title: Ningshan LuZhai cottages
Site: Ningshan County,Ankang city,China
Site area: 319㎡
Floor area:544㎡
Location: Luzhai shanji・Yuwan
Architects: kooo architects
Staff: Shinya Kojima, Ayaka Kojima, Kotaro Kitakami, Hongdi Lin, Dan Jing, Zheming Tian construction:ShaanXiYiNuo
Photo: Keishin Horikoshi/SS
客服
消息
收藏
下载
最近









































