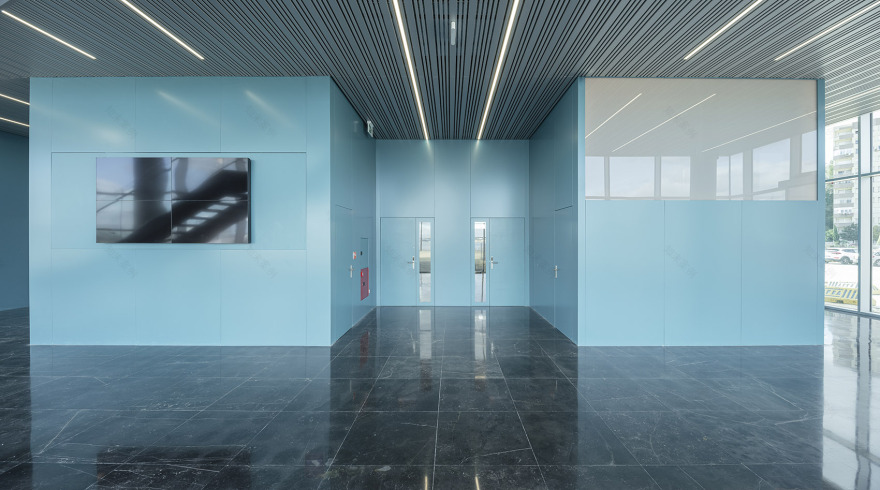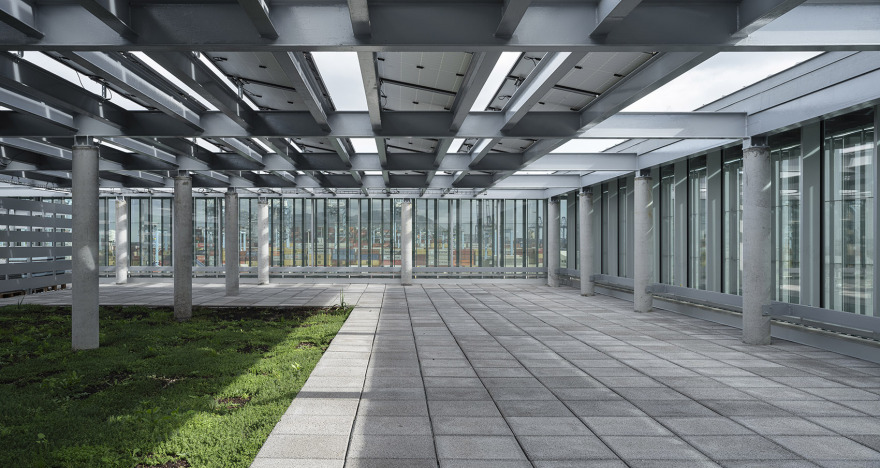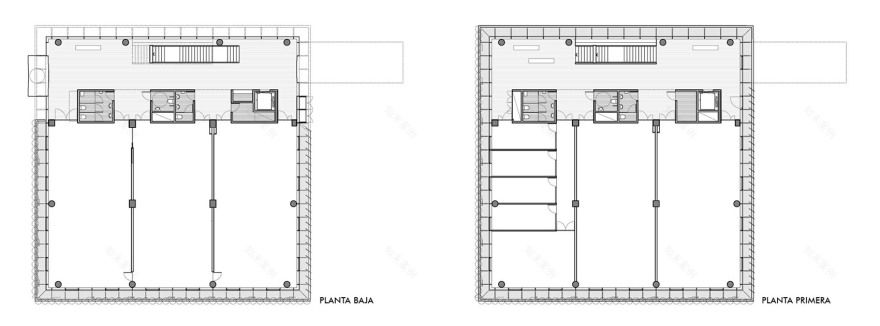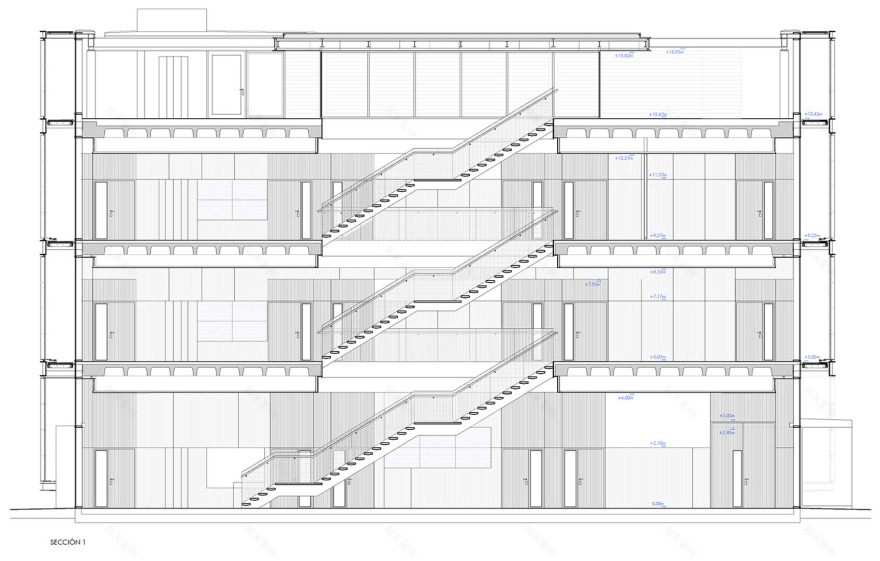查看完整案例

收藏

下载
该项目是Algeciras港务局与Cádiz大学共同合作,在名为Llano Amarillo的港口地带开发的建筑之一,是城市和这些行政机构的标志性建筑。该项目由欧盟赋予Cádiz大学,方案功能(实验室、行政区和教学空间)旨在满足欧洲海洋大学的项目需求。
▼建筑概览,Overview of the building ©Fernando Alda
The project is part of the building complex promoted by the Port Authority of Algeciras together with the University of Cádiz on the port front known as Llano Amarillo, an emblematic performance for the city and these administrations. The functional program of the UCA-SEA (laboratories, administrative areas and spaces for teaching) aims to address the contents derived from the granting by the European Union to the University of Cádiz of the role of coordinator in the European University of the Seas project.
▼立面与港口,Facade and the port ©Fernando Alda
▼外观特写,Appearance of the facade ©Fernando Alda
设计的目标是建造一座合理与现代的建筑,具有舒适的通达性并且便于使用,尤其是内部组织与流线需要清晰明确,能够让用户与来访者轻松辨认。它有着灵活多样的空间布局与舒适的工作区。基础设施和卫生间集中在服务区一带,作为大厅、实验室和其他工作区域之间的缓冲区。严格的几何模数让工业化系统与面层建造发挥优势,大大降低工作实施周期与能源消耗。该建筑采用更少的材料,基本上是铝、钢和天然石材。三层高的立方体建筑,外墙采用专门设计的电动板条遮挡阳光,带有屋顶花园,顶部装有光伏板。
▼工业环境,Industrial environment©Fernando Alda
▼建筑立面,Facades of the building ©Fernando Alda
▼立面局部,Part of the building ©Fernando Alda
The aim has been for a rational and contemporary building, with comfortable accessibility and easy control, clear in its internal organization, also clear in its circulations that are easy to identify by users and visitors. Flexible and versatile in its compartments and mode of occupancy and comfortable in its work areas. The facilities and toilet spaces, concentrated in a strip of services, serve as a filter between the lobbies and laboratories and other work areas. With a strict geometric modulation that allows to take advantage of industrialized construction systems and finishes, that have a favorable impact on the execution times of the work and the necessary energy efficiency. Very few materials have been used, basically aluminum, steel and natural stone. A three heights cubic volume with an envelope protected from sunlight with purpose-designed motorized slats, completed with a garden roof plan and in turn equipped with a covering of photovoltaic panels at the top.
▼多样的立面元素,Various facade element ©Fernando Alda
建筑内部,空间关系集中在未来的林荫大道上,它将连接城市与港口,这样用户就可以欣赏到壮丽的景观和港口活动全景,同时北立面的通透性向居民展示了大学内部的特征与活动。
▼室内概览,Overview of the interior ©Fernando Alda
▼视野通透,Wide views ©Fernando Alda
Inside, the relationship areas focus on the future boulevard that will connect the city with the dock so that users can enjoy magnificent panoramic views of the landscape and the port’s activity, while the transparency of its northern façade is a sign for the citizens of the character and work of the University.
▼屋顶空间,Roof spaces ©Fernando Alda
▼带有顶棚的屋顶花园,Roof garden with canopy ©Fernando Alda
由于二期工程延期与未完成的都市建设,影响了人们对该项目的使用,为此,港口修建了一条通往大楼的临时通道。
The delay in the execution of the second phase and the unfinished urbanisation currently penalizes the understanding and use of the project for which, in the meantime, the Port has built a provisional access to the building.
▼平面图,Plans ©Estudio Carbajal SLP
▼剖面1,Section1 ©Estudio Carbajal SLP
▼剖面2,Section2 ©Estudio Carbajal SLP
Author/s:
José A. Carbajal Navarro, Nicolás Carbajal Ballell and Rodrigo Carbajal Ballell (Estudio Carbajal SLP).
Name of the project:
UCA-SEA Innovation Centre of the University of Cadiz.
Use:
R+D+I
Location: Algeciras, Cádiz:
Algeciras, Cádiz.
Constructed area:
1.895,63 m²
Project year:
2021
Year of construction:
2022-2023
Photo credits:
Fernando Alda
Collaborators:
Fernando Moreno Humanes (Architect), Jesús Bozzo Fernández (Technical Architect), Manuel Ballester Diana (Technical Architect), Miguel Sibón (Facilities Engineer), Edartec (Structure), José Anelo Romero and Juan Tuñón Espinosa (Architecture Students).
Materials used:
Glass, steel, aluminium, aluminium laminated panels, plasterboard and HPL laminated panels, terrazzo and natural stone.
Acknowledgements obtained:
First prize in the competition for the UCA-SEA Innovation Centre of the University of Cadiz.
Work exhibited in the travelling exhibition of the Andalusia Architecture Awards 2022.
客服
消息
收藏
下载
最近
























