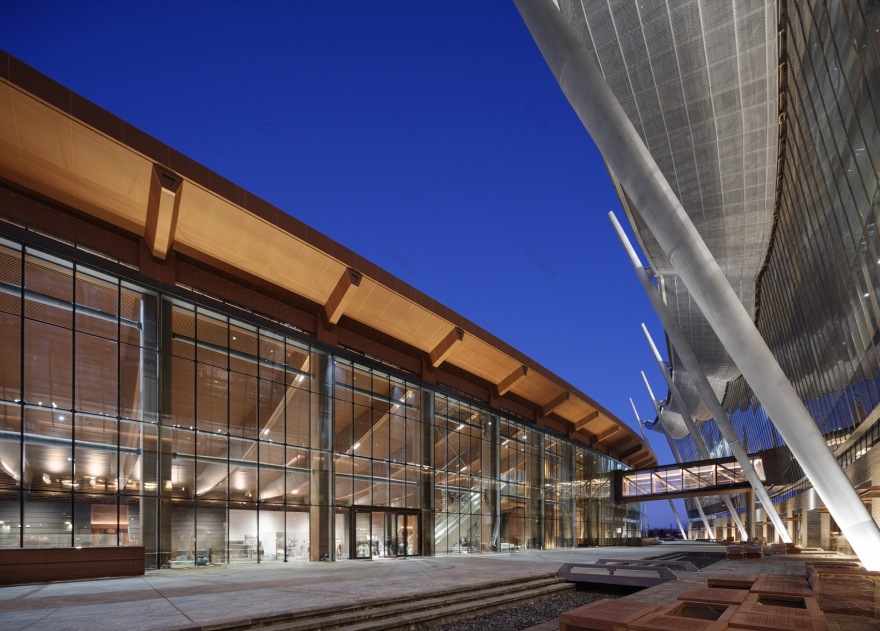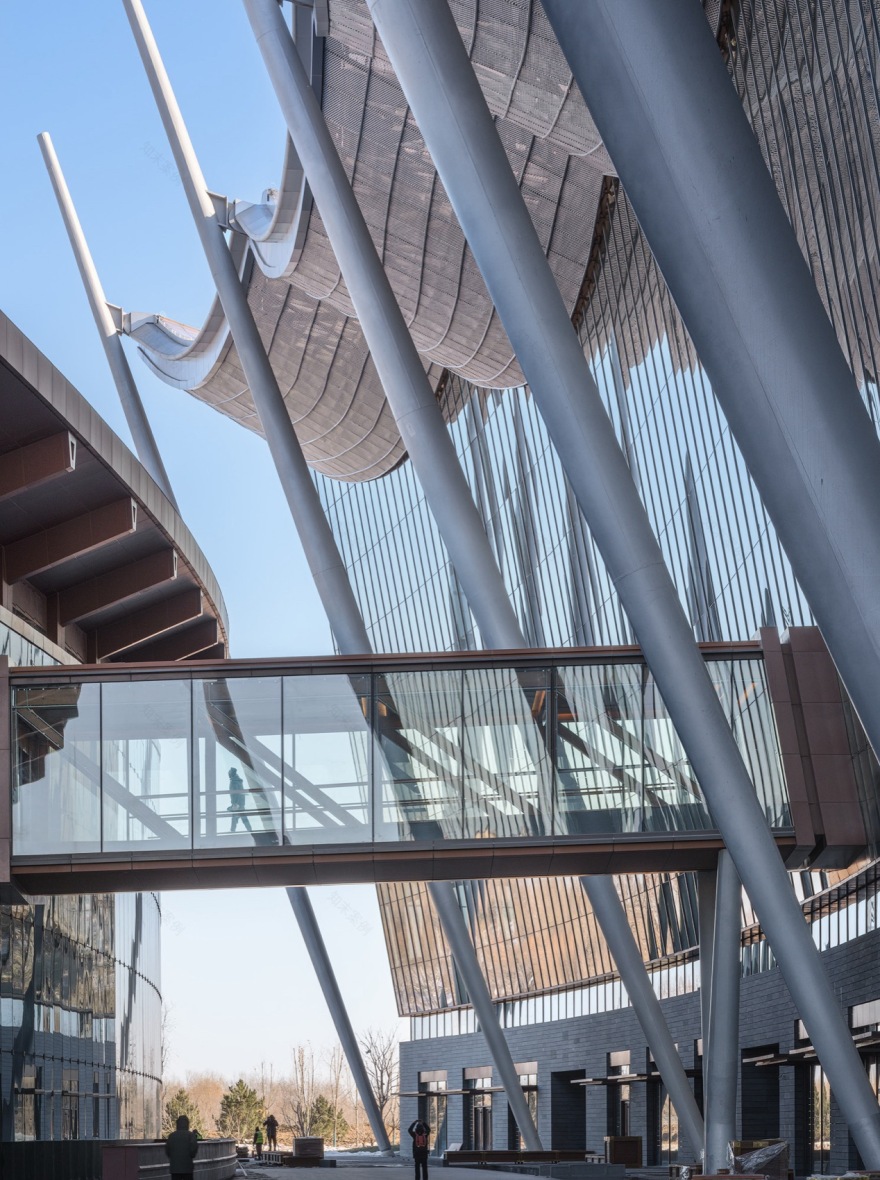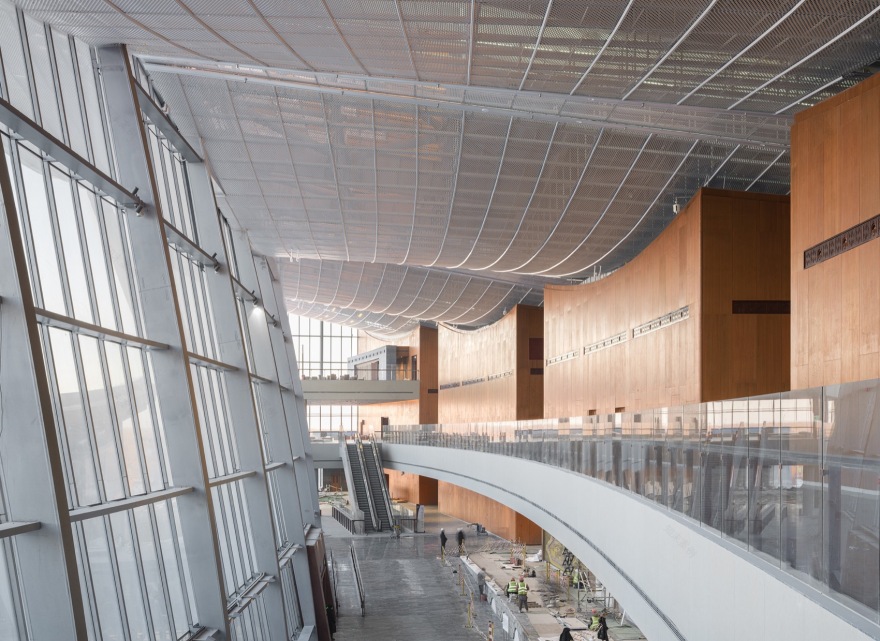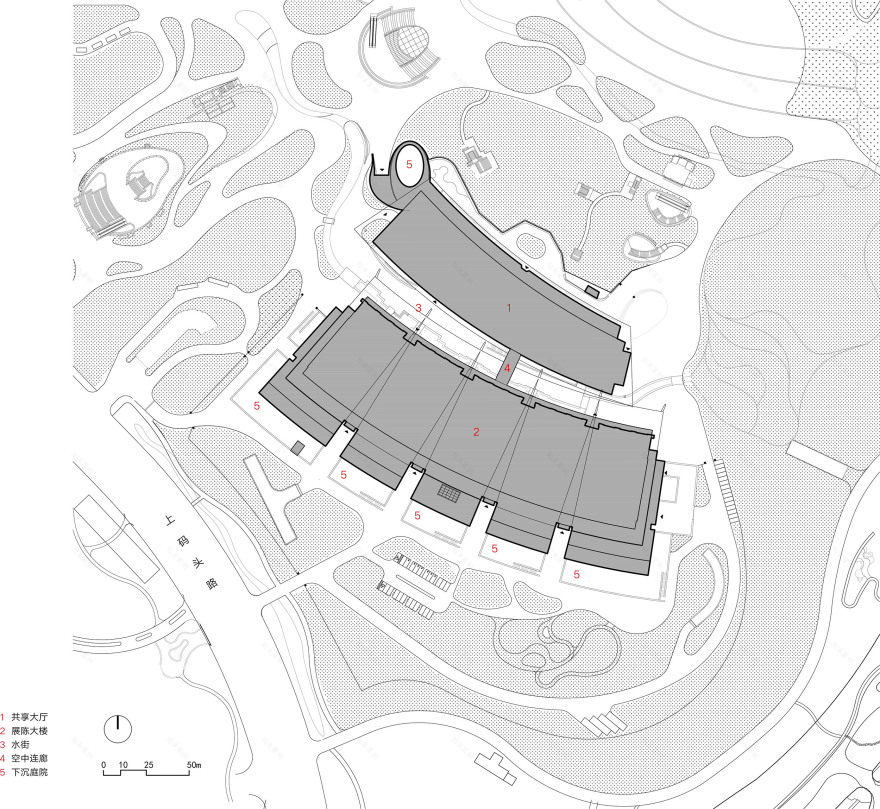查看完整案例

收藏

下载
北京大运河博物馆(首都博物馆东馆)坐落于北京城市副中心城市绿心西北部,京杭大运河以南约 800 米处,总建筑面积 9.97 万平方米(其中地上 6.2 万平方米,地下 3.77 万平方米),是一座特大型综合类博物馆,与邻近的北京艺术中心、北京城市图书馆并称为北京城市副中心三大文化建筑。
大运河在北京的建城史上起着不可替代的独特作用。从 2018 年国际方案征集到 2023 年底竣工投用,五年多来设计团队深入研究大运河与北京城的历史文化渊源、北京城市副中心空间格局与通州地域特点、现代公共文化建筑发展趋势等重大课题,力求将历史元素融入现代生活,营造“运河进大厅,桅杆拉巨蓬,河边小街巷,京味文化兴”的自然与人文辉映的公共文化场所,融古引今,在千年运河之畔扬起中华文明之帆。
The Grand Canal Museum of Beijing (Capital Museum East Branch) is located in the northwest of the Central Green Forest Park, Beijing Municipal Administrative Center (Tongzhou District), about 800 meters south of the Beijing-Hangzhou Grand Canal, with a total floor area of 99,700 m2 (including 62,000 m2 above ground and 37,700 m2 below ground). It is an extremely large comprehensive museum. Together with the adjacent Beijing Performing Arts Centre and Beijing Library, they are collectively known as the three major cultural buildings in Beijing Municipal Administrative Center.
The Grand Canal played an irreplaceable role in the history of Beijing. Over the past five years, the design team has deeply studied the history and culture of the Grand Canal and Beijing, the urban space pattern and regional characteristics of Tongzhou, and the development trend of modern museums, and strive to integrate historical elements into modern life, creating a public cultural place that combines nature and humanity. As described by Mr. CUI Kai, this is a place with “canal flowing into the hall, huge canopies supported by masts, small streets along the canal, revived cultural traditions of Beijing”.
▼主入口方向整体外观,Overall view © 李季
整体规划
Master plan
从北京向东望去,大运河南岸的城市绿心分外醒目,三大文化建筑在城市绿心宜人的绿色背景下,围绕建设中的地铁换乘站呈 C 形半包围布局,随地势起伏铺展开来。步行所及范围,涵盖了公交车站、地铁换乘站和共享自行车站,便捷地连接各处,将数百年漕运所带来的城市繁荣和其承载的极大的交通便利性续到了今天。
▼区位分析,Location map © 中国院
▼崔愷院士设计手稿,
Design sketch by Mr. CUI Kai
▼建筑形体生成,Concept diagram © AREP
In Tongzhou, the Central Green Forest Park on the south bank of the Grand Canal is particularly striking. In such a pleasant green environment, the three major cultural buildings surround the subway station in a semi-encirclement layout. Within walking distance, there are bus stops, subway stations, and bike-sharing stations, conveniently connecting various facilities. The prosperity brought by the ancient shipping docks and the tremendous convenience they provided in terms of transportation have been seamlessly carried forward to today.
▼西立面,左为共享大厅,右为展陈大楼,West elevation© 李季
俗话说“先有大运河,再有北京城”,三大文化建筑整体规划以运河文化为基石,结合历史考证,用景观水系意向性地恢复清代中前期运河故道遗迹,使“运河之水”蜿蜒流入城市绿心,串联三个建筑。
博物馆位于三大建筑的最南端,又名“运河之舟”,被景观水系自然划分为共享大厅和展陈大楼(主楼)两部分,共享大厅如同运河上的大木船,展陈大楼则像五片高高扬起的洁白风帆,两者之间独特的“水街”设计更是极具开放性,为走进“运河之舟”的公众展开一幅生动立体、繁荣浪漫的运河文化长卷。
古运河上一则则关于“船、帆、水”的故事,在这里被娓娓道来,显得沉静而舒展,含蓄且包容。
The master plan of the three major cultural buildings is based on the history of the Grand Canal. Planners used the landscape water system to symbolize the remains of the canal in the early Qing Dynasty, making the “canal water” meandering into the park and connecting the three buildings.
The museum is located in the southernmost of the three buildings, also known as the “Canal Boat”, which is naturally divided into two parts by the landscape water system. The Public Functions Area is like a large wooden boat on the canal, and the Main Building is like five pieces of white sails raised high. The “waterside street” between the two parts is extremely open, providing an immersive experience of the vibrant and romantic cultural heritage of the Grand Canal for visitors. The stories of “boats, sails, and water” on the Grand Canal are narrated here, exuding a serene and elegant atmosphere.
▼中国国家博物馆藏清乾隆《潞河督运图》局部,An ancient painting of the Grand Canal
水街蜿蜒,创设码头情境 Waterside street
“舟楫千里,汇聚成城”,景观水系在博物馆共享大厅和展陈大楼之间穿流而过,形成一条长约 270 米、宽约 20 米的休闲水街,它既是永不落幕的室外展场,又可在闭馆后成为向城市开放的公共空间。
水街之上,中国工艺美术大师朱炳仁先生倾力打造的 3 艘巨型铜船陈列其中,船闸、门楼、雨篷、招幌、灯杆、货箱……精心布置的空间尺度与水景小品,在巨帆天棚掩映之下,将老北京韵味与运河文化融为一体,极具场景感和代入感,将观众和市民迅速带入漕运码头的文化情境之中。
水街两侧,共享大厅和展陈大楼相互映衬,动静交替,步移景异,光影流转,随观者而动,仿佛两位历经风雨的古人依河畔相望,静观千年后的参观者游历其间。人们既可在水街徜徉,又可驻足于亲水平台,还可在水街两侧的运河书屋、文创商店、咖啡厅等特色空间小憩,体验具有传统文化内涵的现代生活。
“Boats and oars travel a thousand miles, converging into a city.” The landscape water stream flows through the museum, forming a waterside street about 270 meters long and 20 meters wide. This is not only an outdoor exhibition field that never ends, but also a public space open to the city. On the waterside street, the Chinese sculpture master ZHU Bingren made three huge copper boats on display. There are also navigation locks, gates with awning, shop signs, light poles, cargo boxes… The carefully arranged art and landscape elements under the giant canopy integrate the charm of old Beijing with the canal culture. On both sides of the waterside street, the rich architectural facades are also suitable for creating canal scenes, providing conditions for an outdoor immersive museum experience.
▼自西向东看水街,View of the waterside street from west© 李季
▼自东向西看水街,View of the waterside street from east © 佰墨建筑摄影
分解体量,利于多元使用
Volume follows function
在文化和经济全球化的背景下,博物馆的功能也在不断拓展与复合。如今,博物馆除了办展览,还可以举行外事接待、学术讲座、电影首映、企业年会、时装发布等许多活动,博物馆成为新型社会生活、文化事件的载体,成为“城市公共文化会客厅”。
北京大运河博物馆的设计顺应了博物馆功能的复合化发展趋势,共享大厅和展陈大楼既相对独立又彼此联系,实现了自然的动静分区,既能保证传统博物馆功能所要求的安全、安静,又能满足当代博物馆多元化服务的需求。
一馆分南北,北侧的共享大厅犹如巨船,坚实厚重,谦逊质朴,具备礼仪活动、文化体验、公共服务、社会教育、影片放映等灵活开放功能;南侧的展陈大楼形似巨帆,高高扬起,造型舒展,以展览陈列、文物收藏、文物修复、科研办公等功能为主。水街上方,一条晶莹剔透的空中连廊将两座建筑连接起来,在展陈大楼关闭时,共享大厅还可独立对外开放,空间更加灵活自由,便于管理运营。
▼共享大厅剖透视,Perspective section of the Public Functions Area © 中国院
Nowadays, the functions of museums are constantly expanding and compounding. Museums have become carriers of new social life and cultural events. The Grand Canal Museum of Beijing embodies the trend of complex museum functions.
The Public Functions Area on the north side resembles a giant boat, solid and substantial, humble and simple, and serves various functions such as ceremonial activities, visitor tours and guidance, inquiries, support services, exhibition openings, and open display.
The Main Building on the south side resembles a giant sail, soaring high with an elegant shape. It primarily houses exhibition halls, social education facilities, artifact restoration areas, storage rooms for collections, public interaction spaces, library reading areas, and logistical management spaces.
In a word, the two parts of the museum are relatively independent yet connected with each other, distinguishing dynamic and static regions, making it possible for the Public Functions Area to be separately opened when the Main Building is closed, and meeting the diversified service needs of contemporary museums.
▼共享大厅,Public Functions Area
© 佰墨建筑摄影
▼展陈大楼,Main Building © 李季
▼空中连廊,Air corridor © 李季
塑形选材,融入城市森海 Materials
历史上曾有“大运河上漂来的北京城”这一说法,反映了中华民族古已有之的营城智慧;北京大运河博物馆在建筑形态和材料选择方面也充分借鉴了“顺天时,量地利”的东方智慧,强调建筑与环境的交融。
从整体看,共享大厅北侧与草坡自然衔接,展陈大楼南侧呈绿化退台层层跌落,向城市绿心森林公园自然过渡;展陈大楼采用国内罕见的梭形柱挑拉结构,打造出“桅杆+风帆”造型的大跨度三维曲面钢结构屋盖;建筑外立面材质以石材、木材等天然材料和通透的玻璃幕墙为主,既融合于环境,又便于观赏,还在一定程度上呼应了首都博物馆的材料语言。
从局部看,一方面,透光、灵动的银白色金属拉伸网与木质舱体突出“船与帆”的寓意;另一方面,建筑外墙斑驳自然的深灰色石材表现“城”的概念,象征因汇聚“运河文化”而兼容并蓄的“北京文化”。展陈大楼最高点局部设有观光夹层,可俯瞰三大文化建筑,并远眺大运河和北京市新的行政办公区。
▼施工过程照片——融入绿色环境,Under construction © 北京城建集团
The saying “Beijing, the city that drifted to the Grand Canal” in history reflects the ancient wisdom of the Chinese people in city construction. Therefore, the material selection for this museum is inevitably closely related to historical, cultural and natural elements.
The north side of the Public Functions Area is naturally connected with the grass slope, and the south side of the Main Building is in a stepped shape with many green terraces towards the Central Green Forest Park. The Main Building adopts the shuttle column lifting structure to create a large-span curved steel structure roof in the shape of “mast and sail”. The exterior of the building is made of stone, wood and glass, which blends with the environment and echoes the material language of the Capital Museum.
The translucent and dynamic white metal mesh material combined with the wooden structure highlights the intention of “boat and sail” in the design. On the other hand, the building incorporates a deep gray stone material on its exterior walls to represent the concept of “city,” symbolizing the compatibility and integration of “Beijing culture” due to the convergence of “Grand Canal culture.” There is a sightseeing mezzanine at the highest point of the Main Building, overlooking the three major cultural buildings, the Grand Canal and the new administrative office area of Beijing.
▼高耸的梭形柱体现桅杆意象,Spindle-shaped columns like masts © 李季
▼展陈大楼立面细节,Detail of the Main Building © 佰墨建筑摄影
表里如一,细节篆刻历史
Interior space
走进北京大运河博物馆,室内空间处处展现出浓郁的文化气息。榆木质感的暖色纹理与深沉的石材质感相互映衬,辅以仿铜材料的修饰,传达出博物馆特有的厚重感。
共享大厅首层大堂内,细密木格栅包裹的一榀榀三角形变截面鱼腹式桁架如同一艘艘小船,“船舱”内的灯光如同点点渔火,形成“万舟骈集”的动人景象;“城”的概念,则借由轻微色差的深灰色斑驳石墙传达而出,配合水纹大理石地面,共同体现出“运河上漂来的北京城”主题;尤其局部铜饰面选择云雷纹作为底面暗纹,在增加装饰细节的同时,也与首都博物馆形成时空上的对话。
走进展陈大楼二层大厅,映入眼帘的是五片饱满的风帆造型屋顶,这是国内已知面积最大的一处双曲面金属拉伸网吊顶。设计团队在真实的空间尺度下反复试验、对比、推敲,精心设定拉伸网的孔洞大小、方向、分缝方式,实现了宛若船帆织物般的视觉效果。同时,拉伸网与其上方的玻璃采光顶和金属屋面共同构成了一个兼具遮阳、透光、排烟、通风等功能的复合屋面构造,实现了视觉效果、文化寓意、使用功能的统一。
The interior decoration materials primarily consist of dark stone, red oak and elm wood veneer, and imitation bronze material, which express the unique sense of history in the museum.
For example, in the ground floor of the Public Functions Area, slightly different shades of dark gray stone slabs represent the concept of “city,” complemented by marble with water-like patterns on the floor, embodying the theme of “Beijing, the city that drifted to the Grand Canal.” On the ceiling, 21 triangular-shaped trusses wrapped in fine wooden grilles are just like 21 small boats, and the lights in the “cabin” are like fishing fires, forming a moving scene of “thousands of boats gathering.” In terms of decorative elements, the traditional Yunlei pattern is chosen as the dark pattern on the bottom surface.
The sail-like ceiling of the Main Building is the largest curved metal stretched mesh ceiling in China. The design team repeatedly tested, compared, and explored the hole size, direction, and splitting mode of the metal mesh under the real spatial scale, and achieved a visual effect like the sail fabric. At the same time, the metal stretched mesh and the daylighting roof and metal roof above it together constitute a composite roof system with the functions of shading, daylighting, natural smoke exhaust, ventilation, etc., to achieve the unity of visual effect, cultural implication and use function.
▼共享大厅内景,Interior view of the Public Functions Area © 佰墨建筑摄影
▼“船”与“城”的对话,Dialogue between “boat” and “city” © 佰墨建筑摄影
节能环保,实现绿色低碳
Ecology design
过去,城市绿心核心地带曾经是污染严重的化工厂,如今却成为一片生机勃勃的城市森林。在以人为本、生态优先的发展理念引领下,北京大运河博物馆也特别重视绿色生态技术的应用:
全面执行绿色建筑三星级标准,充分利用清洁能源,集中能源站采用燃气锅炉和冷水机组调峰的地源热泵及水蓄冷、蓄热系统,承担了整座建筑不小于 60%热负荷配置;展陈大楼屋面设太阳能光伏发电系统,采用与玻璃采光顶相结合的薄膜光电池(碲化镉)发电技术,兼具遮阳功能;建筑外立面采用高性能材料,在部分温湿度敏感部位采用了带暖边隔热条的三银 Low-E 中空夹胶玻璃;注重自然通风和自然采光,室内 81%的使用空间至少达到 3%的太阳能系数(DF),主要功能区域的 84.1%每小时至少实现 2 倍的空气更新率……综合测算,博物馆每年可减少二氧化碳排放近 5000 吨。
In the past, the Central Green Forest Park used to be a heavily polluted chemical plant, but now it has become a vibrant urban forest. Guided by the concept of people-oriented and ecological priority, the Grand Canal Museum of Beijing also pays special attention to the application of green ecological technology.
In this museum, the three-star standard of green building is fully implemented, and clean energy is fully utilized. The centralized energy station adopts ground source heat pump with gas boiler and chiller peaking and water storage and heat storage system, which undertakes not less than 60% of the heat load configuration of the whole building. The roof of the Main Building is equipped with solar photovoltaic power generation system, which adopts the thin-film photocell (cadmium telluride) power generation technology combined with the daylighting roof, and has the function of shading as well. The facade of the building is made of high-performance materials, and three-silver Low-E hollow laminated glass with warm edge heat insulation strip is used in some temperature-sensitive parts. Focusing on natural ventilation and natural lighting, 81% of the occupied spaces have a solar factor (DF) of at least 3%, while 84.1% of the main functional areas achieve an air renewal rate of at least twice per hour. Overall, the museum can reduce carbon dioxide emissions by nearly 5,000 tons per year.
▼展陈大楼内景,Interior view of the Main Building © 李季
先进技术,提升安全韧性 Building technology
北京大运河博物馆是我国北方第一座应用隔震技术的大型博物馆,展陈大楼周边设置了 620 米长的隔震沟,展陈大楼地下一层下方有 1.8 万平米的隔震层,是我国已建成的隔震博物馆中隔震区域投影面积最大的。隔震层共设 242 个隔震支座,包括 197 个铅芯叠层钢板橡胶支座、39 个普通叠层钢板橡胶支座、6 个滑板支座,它们将整座展陈大楼托举起来,使其与大地分离,彻底切断了地震波的传播路径,赋予博物馆建筑极强的抗震韧性。
此外,展厅配置了高精度恒温恒湿空调,通过 CFD 模拟科学分布空调末端,打造世界级文物展示环境;文物库房配有专用库房门、风淋系统、低氧恒湿洁净库房系统、高精度摄影设备;重点空间采用高压细水雾消防系统,能在不损伤文物的前提下及时扑灭火灾,又兼顾观众和工作人员的人身安全。这些先进技术的集成充分体现了我国建筑行业的科技实力,为馆藏文物预防性保护提供了一流的硬件条件。
The Grand Canal Museum of Beijing is the first large museum in the north of China to apply seismic isolation technology. The 620 meters long isolation trench is set around the Main Building, and there are 18,000 square meters of isolation layer under the B1 floor of the Main Building, which is the largest isolation layer among all the isolation museums that have been built in China. A total of 242 isolation supports are set up on the isolation layer, including 197 lead-core laminated steel rubber supports, 39 ordinary laminated steel rubber supports and 6 skateboard supports, which separate the entire building from the earth, completely cut off the transmission path of seismic waves, and give the museum building strong earthquake resilience.
In addition, the exhibition hall is equipped with high-precision constant temperature and humidity air conditioning, and the inlets and outlets of the air conditioning is scientifically distributed through CFD simulation to create a world-class cultural relics display environment. The cultural relics warehouse is equipped with special security doors, air shower system, low oxygen constant humidity clean warehouse system, high-precision photography equipment. High pressure water mist fire extinguishing system is used in several key spaces, which can timely extinguish fires without damaging cultural relics and take into account the personal safety of visitors and staff. The integration of these advanced technologies fully reflects the scientific and technological strength of China’s construction industry, and provides first-class conditions for the preventive protection of cultural relics.
▼隔震示意图,Isolation diagram ©中国院
传承与展望
Epilogue
北京大运河博物馆已于 2023 年 12 月 27 日向公众开放,上展文物约 6000 件,将与首都博物馆一东一西配合诠释好“都”与“城”的关系。首都博物馆以“都”为核心,聚焦北京建都史;北京大运河博物馆则以“城”为核心,将北京城的历史发展脉络与大运河文化有机结合,向世界讲好大运河故事、北京故事。
二十年前,中国建筑设计研究院与法国 AREP 合作设计的首都博物馆成为当时博物馆建筑的经典之作,一经落成即得到国内外各界人士一致赞誉,并入选“北京当代十大建筑”;二十年后,在崔愷院士领衔主持下,中法两国优秀建筑师再度携手,联袂设计北京大运河博物馆(首都博物馆东馆),让古老大运河焕发时代新风貌。
▼首都博物馆与首都博物馆东馆,Capital Museum and Capital Museum East Branch © 张广源/李季
The Grand Canal Museum of Beijing has been opened to the public on December 27th, 2023, displaying about 6,000 cultural relics, which will cooperate with the Capital Museum to explain “capital of China” and “city of Beijing”. The Capital Museum takes “capital” as the core, while the Grand Canal Museum of Beijing takes “city” as the core, and tells the story of the Grand Canal and Beijing to the world.
Twenty years ago, the Capital Museum, designed by China Architecture Design and Research Group in cooperation with AREP, became a classic work of museum architecture. Once completed, it was widely praised and was selected “Top Ten Contemporary Buildings in Beijing”. Twenty years later, under the leadership of Academician CUI Kai, architects from China and France once again worked together to design the Grand Canal Museum of Beijing (Capital Museum East Branch), making the ancient Grand Canal a new look of the times.
▼夜幕下的北京大运河博物馆,Night view © 佰墨建筑摄影
▼雪后鸟瞰,Aerial view© 通州区融媒体中心
▼总平面图,Site plan ©中国院
▼地下一层平面图,Basement floor ©中国院
▼一层平面图,Ground floor©中国院
▼二层平面图,2nd floor©中国院
▼三层平面图,3rd floor
©中国院
▼剖面图,Section©中国院
项目名称:北京大运河博物馆(首都博物馆东馆)
项目地点:北京市通州区
业主:首都博物馆、北京城市副中心投资建设集团有限公司
设计单位:中国建筑设计研究院有限公司、法国 AREP 设计集团
施工单位:北京城建集团有限责任公司
设计时间:2018.01-2023.02
建设时间:2019.10-2023.11
建筑面积:99,700 平方米
主创设计师:崔愷、Luc NÉOUZE
设计主持:崔愷、景泉、李静威
结构设计主持:任庆英
AREP 设计团队:姜兴兴、游驭鲲、孙大亮、David PERERA、Pierre GRENIER、李黎、张畅、王红云、侯砚、林海、沈晨、梁佐浩、武洋、朱迪
中国院设计团队:
建筑专业:吴南伟、郑旭航、王哲宁、黎靓、单立欣、徐松月、徐华宇、沈蓝星、张少飞、陈恺、屈碧珂、李秀萍、霍嘉琛、翟朋诚、李栋梁、娄莎莎、郑颖、张伟成
总图专业:郑爱龙、齐海娟、路建旗、白红卫
结构专业:刘文珽、杨杰、刘翔、李正、任海波、刘帅、任庆英、尤天直
给排水专业:朱琳、杜江、夏树威、崔雅倩、刘亚彪、杨澎、杨东辉、刘洞阳
暖通专业:汪春华、姚登科、刘燕军、徐征、潘云钢
电气专业:常立强、李战赠、肖彦、宋海威、何穆、陈琪、李俊民
智能化专业:唐艺、王野、朱敏、张月珍、张雅、陈琪、李俊民
室内专业:顾大海、韩文文、王松涛、郭林、郭晓明、张少卿、西春阳、刘振波
景观专业:关午军、申韬、滕依辰、王悦、廖劢、吕建强、管婕娅、郝永芳、刘艺婷、李少君、曹雷、刘子贺、邵涛、李甲、何学宇、张堉斌
幕墙专业:牛旭、牟海涛、孙洲
照明专业:黄思平、丁志强、李占杰
经济专业:禚新伦、滕飞、陈欣、周玉婷、边晓艳、王珍珍、牛玉婷
BIM 设计:郭伟峰、马艳刚、迟蕊、马庆刚、智若江、邢天奇
导视系统设计:安晓波
装配式技术支持:张兰英、韦振飞、娄霓
驻场配合:吕奕玮、张益铭
幕墙顾问:中建研科技股份有限公司
照明顾问:北京宁之境照明设计有限责任公司
绿建顾问:清华大学建筑学院林波荣教授团队
节能顾问:北京构力科技有限公司
消防顾问:建研防火科技有限公司
声学顾问:清华大学建筑学院建筑声学实验室
实验室工艺顾问:北京戴纳实验科技有限公司
厨房工艺顾问:北京鸿业顺成厨房设备有限公司
标识设计:北京视野文化有限公司
客服
消息
收藏
下载
最近


































