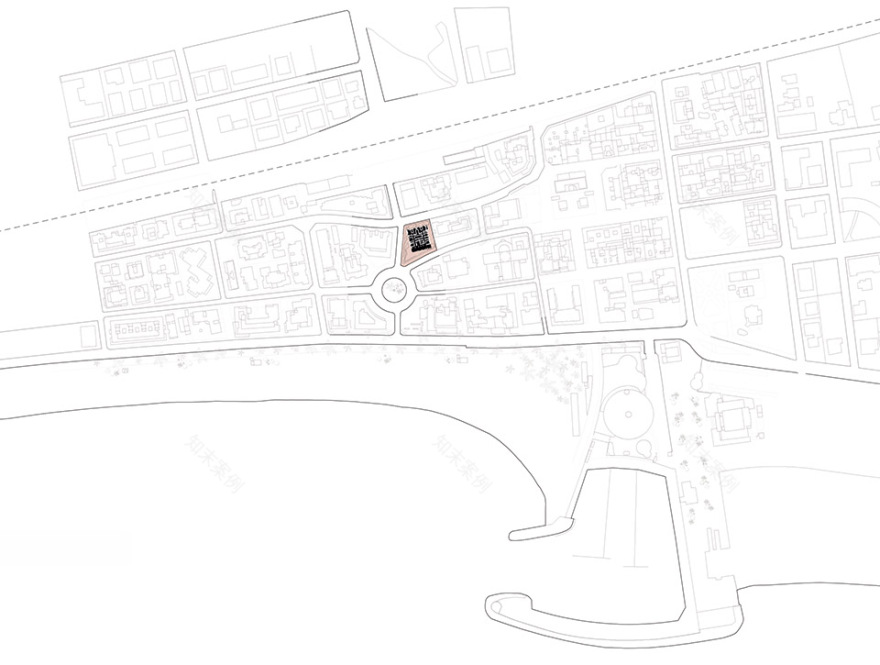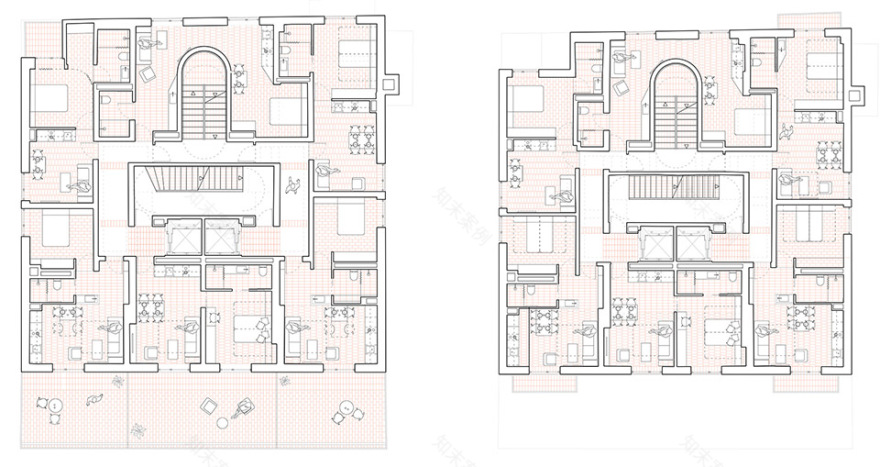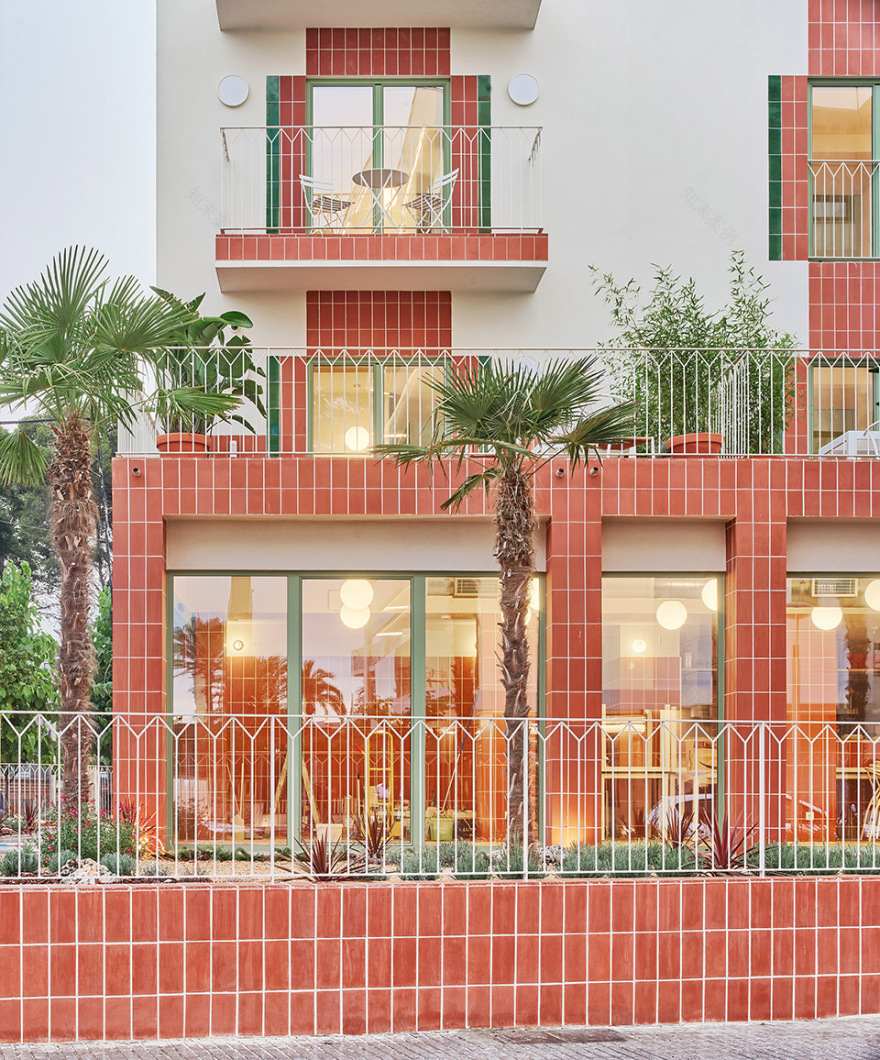查看完整案例

收藏

下载
对伊比利亚半岛的当地居民来说,自 20 世纪下半叶起 Salou 的天然港口一直是地中海沿岸的战略要地,从军事、商业和旅游的角度来看都是如此。从历史上看,Salou 曾是一个小渔村,得益于 Reus 新工业资产阶级的兴起与铁路的建设,这座小渔村逐渐转型为一个温泉小镇,以健康和保健旅游为特色,并在 19 世纪开始接待第一批度假者。20 世纪初,可用于出租的新艺术风格住宅于当地海滨地区兴起,成为了第一批来此追寻海洋治疗力量的度假者的见证。
The natural harbour of Salauris has been a strategic place on the Mediterranean coast from a military, commercial and finally tourist point of view since the second half of the 20th century since the Iberians and Romans. Essentially a fishing village throughout history, Salou began to receive its first holidaymakers in the 19th century thanks to the initiative of the new industrial bourgeoisie of Reus and the construction of the railway. This gradually transformed the fishing village into a small spa town, with a focus on health and wellness tourism. Several Art Noveau houses on the seafront, where rooms could be rented at the beginning of the 20th century, are testimony to these first holidaymakers in search of the therapeutic power of seawater.
▼项目概览
overall of the project
© Jose Hevia
近 50 年来,由于温泉小镇战略的成功,Salou 慢慢地成长为沿海的花园城市。然而,从 20 世纪 60 年代开始,随着西班牙沿海城镇旅游业的发展,Dorada 海岸,特别是 Salou 小镇经历了前所未有的经济增长与城市发展。这种趋势产生了一种以酒店、公寓楼和餐厅为主的异质城市景观,它们与典型的住宅和设施共存,形成了一种混合的、异质的孤立体量的城市环境。本项目围绕着这些靠近海滨的孤立建筑之一展开,该建筑的原型由底部裙楼与上部主体建筑组成,从 21 世纪初开始作为养老院运营。13 年的废弃状态使建筑产生了严重的退化迹象,并在其周围产生了公共秩序问题。在当地旅游业繁荣 60 年后的今天,临时住房应该以什么样的形式呈现?旅游业如何应对我们当下所面临的社会和环境挑战?
▼场地原状,original state of the site© NUA arquitectures
For almost 50 years, Salou grew slowly and timidly as a garden city along its coastline thanks to the success of its spa. However, from the 1960s onwards, the Costa Dorada, especially Salou, experienced unprecedented growth with the tourist development of Spanish coastal towns. This generated a heterogeneous urban landscape dominated by hotels, apartment buildings and restaurants that coexist with blocks of typical dwellings and facilities, forming a mixed and heterogeneous urban context of isolated volumetries.
The project revolves around one of these isolated buildings near the seafront, initially conceived as a house on a podium, to which floors were added to house, since the early 2000s, a nursing home. The building showed, after 13 years of abandonment, severe signs of degradation and generated public order problems in its surroundings.
Sixty years after the tourist boom in Salou, how should temporary housing be approached today, and how does tourism have to respond to the social and environmental challenges we are facing?
▼街道视角,street view© Jose Hevia
该项目旨在通过改造和更新赋予建筑新的生命。设计团队采取的首个决定即对建筑进行再利用而不是拆除重建,这导致了明显的空间限制,但却降低了预算并有着显著的环境效益。此外,这种策略还减少了改造干预过程的碳足迹,避免了拆除瓦砾的运输、降低了新建筑中能源的消耗,同时避免了废物的产生。
本项目被设想为一座大型“家庭”住宅,设计旨在使其摆脱大众旅游模式,在概念和物质层面上重现 20 世纪初第一批度假者的诉求,为建筑赋予酒店住宅般的属性与氛围。落成后的建筑创造出一种“临时”的对话和一种替代大众旅游的生活模式,这是一种缓慢的、具有地方性的、且彰显出地方化的生活模式。
设计旨在使建筑适应地中海气候,植根于当地原始的建筑传统,源于当地水疗旅游业的需求。与此同时,作为从 20 世纪 60 年代开始盛行的夏季度假住宅以及全球化住宅模式的代替方案,本项目中提供的新公寓旨在营造出温暖、且根植于当地文化的家庭空间,可供人们全年入住。
从战略上讲,建筑和公寓都可以满足可居住性标准,以便在任何时候都能够轻松地转换为永久住宅建筑。建筑的转型基于此前多次建筑改造的结果,可归纳为四种基本策略:
The project aims to give the building a new lease of life through renovation and transformation. Reusing its architecture rather than demolition, the first project decision presented obvious spatial limitations, but allowed budget adjustment and a significant environmental benefit. It also reduced the carbon footprint of the intervention by avoiding the energy used in demolition, the transport of rubble, and new construction, as well as the generation of waste.
The project is conceived as a big house. It aims to flee from the mass tourism model to seek identity in the first holidaymakers and their hotel residences of the early 20th century on a conceptual and material level. It proposes a temporary dialogue and an alternative model of life to mass tourism: a slow, local, and local model, deseasonalised, adapted to the Mediterranean climate, and rooted in the original architectural tradition of the place, born of spa tourism.
At the same time, as an alternative to the generic and global housing model oriented towards summer holidays and generalised from the 1960s onwards, the new flats want to be houses, warm, welcoming domestic spaces rooted in the local culture that can be occupied all year round.
Strategically, it has been considered that both the building and the flats can meet habitability standards so that the complex can easily be converted into a permanent residential building at any time. The metamorphosis of the building is the result of a sum of accumulated interventions on the pre-existence and is divided into four basic strategies:
▼入口坡道,entrance ramp© Jose Hevia
▼坡道细部,details of the ramp© Jose Hevia
加固与重组
Consolidate and reorganise
设计的首要步骤旨在重新思考建筑的功能,同时保证建筑主要结构的稳固与安全。岌岌可危的墙体结构和楼板得到了保留和加固,楼层则通过新增的楼梯和两部电梯实现了完全的重组,进而形成了空间的中央核心,组织出循环的交通流线,房间单元得以沿着立面的周边进行规划。
▼分析图,analysis diagram© NUA arquitectures
The first action of the project aims to rethink the functioning of the building and to achieve a stable and safe primary structure. The precarious wall structure and floor slabs have been preserved and reinforced. The floors have been completely reorganised by adding a new staircase and two lifts, forming an encircling central core that organises the circulation flow and allows the room units to be located on the perimeter of the façade.
▼主入口立面,facade of the main entrance© Jose Hevia
▼主入口,main entrance© Jose Hevia
▼入口门廊,entrance porch© Jose Hevia
排序与链接
Ordering and linking
为了提高综合体的可居住性,设计团队提出了增强建筑与外部环境联系的构想。由于建筑的现有高度有限,因此建筑师将无法用于居住的阁楼层拆除,并在此创造出全新的屋顶露台。与此同时,侧立面也进行了重新设计和布置,创建了新的窗口。这些开窗符合现行建筑规范的要求,能够满足所有住宅的照明与通风需求,并有助于为建筑塑造出更统一的城市形象,为保留正立面上的原有开窗创造出条件。最后,设计团队将底部楼层的现有主体向外部开放,形成了接待区域、餐厅,以及一系列与花园相连的连廊空间。这些连廊将入口整合在一起,并形成了全新的入口门廊空间,同时连廊的顶部也形成了二层公寓的露台,为居住者创造出宽敞的户外休闲区域。
▼分析图,analysis diagram© NUA arquitectures
To improve the habitability of the complex, it is proposed to enhance the relationship of the building with the exterior. Due to its limited height, the existing attic, an uninhabitable space, has been eliminated, and a new roof terrace has been created. At the same time, the side façades have been redesigned and arranged, opening new windows, the essential ones permitted by the regulations, to achieve lighting and ventilation for all the dwellings and, at the same time, achieve a more unified urban image, maintaining the existing, more orderly windows on the front façades. Finally, the existing body on the ground floor has been opened to the exterior and transformed into the reception and restaurant, a gallery connected to the garden that concentrates the accesses, creating a new entrance porch and allowing for generous terraces in the flats on the first floor.
▼立面,facade© Jose Hevia
▼立面细部,details of the facade© Jose Hevia
▼底层露台,terrace on the ground floor© Jose Hevia
▼露台,terrace© Jose Hevia
▼建筑细部,details of the building© Jose Hevia
特色化和情境化
Isolate and contextualise
第三,设计旨在改善建筑的能源策略,并为其塑造出独特的性格与身份。建筑师在现有的体量外添加了一层全新的隔热表皮,这种改造策略既满足技术功能,又满足概念功能。独特的围护结构使建筑达到最佳的能源效率,并通过陶瓷元素将建筑与 20 世纪初的新艺术风格联系起来,为本项目打造了全新的身份。
Thirdly, the energy improvement of the building and the search for an identity. The entire existing volume has been insulated outside with a new thermal skin that fulfils both a technical and a conceptual function. This unique envelope allows the building to achieve optimum energy efficiency and, through ceramics, to seek a new identity by historically connecting the building with the art nouveau houses of the early 20th century.
▼主入口门廊,entrance porch© Jose Hevia
▼电梯厅,elevator hall© Jose Hevia
▼楼梯,staircase© Jose Hevia
开放与自然 Open and naturalise
最后,设计团队重新规划了建筑的外部空间,重塑了建筑与城市的关系。地中海花园取代了现有的室外铺砌露台,该花园维护和用水需求低,消除了热岛效应,允许自然雨水排水,并创造出阴影区域。新花园在视觉上和空间上都向公共空间开放,并通过全新的坡道将人们引入建筑之中,同时将原建筑粗糙的外观转变为城市中小绿洲。
Finally, the exterior spaces and the building’s relationship with the city have been reconsidered. A Mediterranean garden has replaced the existing outdoor paved terrace with low maintenance and water demand, eliminating the heat island effect, allowing natural rainwater drainage, and creating shaded areas. The new garden has been visually and physically opened to the public space by making the building accessible with a new ramp, transforming a harsh and rough exterior into a small oasis.
▼露台花园,terrace garden© Jose Hevia
在功能层面,公共、技术和服务空间集中在建筑的底层,整栋建筑共有 6 种公寓类型,其中两种位于底层,其余四种分布于上部楼层中。在概念上,公寓单元整合到现有的墙体布局结构中,形成了既独立又与其他单元联系紧密的空间关系。公寓内部采光良好,拥有双朝向与交叉通风。因此,所有的住房单元都享有完备的厨房与用餐空间,休息空间,以及一处用于洗衣的家务空间。
▼平面图,plans© NUA arquitectures
At the programme level, the building has collective, technical, and service spaces on the ground floor, and 6 flat typologies, two on the ground floor and four on each type of floor. The conception of the flats, inserted into the existing wall structure, is a concatenation of basic cells that can be independent or connected, enhancing good sunlight, double orientation, and cross ventilation. Thus, all housing units have a space for cooking and eating, a space for resting, and a space for washing.
▼公寓室内概览,overall of interior© Jose Hevia
▼生活空间,living area© Jose Hevia
▼由厨房看露台,viewing the terrace from the kitchen© Jose Hevia
▼室内细部,interior details© Jose Hevia
在材料方面,设计旨在采用单一的材料——陶瓷,营造出统一的建筑语言。整个项目采用了两种处理方式的陶瓷,分别为自然饰面瓷砖和瓶绿色搪瓷瓷砖,这两种瓷砖将立面与该地区的历史联系起来,尊重了 Salou 夏季别墅的新艺术建筑传统。单一的建筑语言同时承担了技术、美学和象征功能,并从整体上体现了项目的特点。
As for materials, only one material, ceramics, in only one format is used. A single piece in two finish versions that solves all project situations: thetiles in natural finish and the enamelled tiles in bottle green, used to contextualise the facadewith the history of the place, following the art noveau building tradition of the summer houses in Salou. A single piece that simultaneously assumes technical, aesthetic, and symbolic functions and characterises the project holistically.
▼卧室,bedroom© Jose Hevia
▼浴室,bathroom© Jose Hevia
▼区位图,location© NUA arquitectures
▼总平面图,master plan© NUA arquitectures
▼总平面图,master plan© NUA arquitectures
▼一层平面图,ground floor plan© NUA arquitectures
▼平面图,plans© NUA arquitectures
▼轴测图,axonometric drawing© NUA arquitectures
▼平立剖,plan、elevation and section© NUA arquitectures
▼立面与剖面细部,details of the elevation and section© NUA arquitectures
Architects: NUA arquitectures (Arnau Tiñena, Maria Rius, Ferran Tiñena).
Collaborators: Alfons Güell, Paula Roch, Àngels Cañellas, Alba Azábal.
Chartered Surveyors: Albert Vilà and Júlia Oriol.
Structure: Windmill Structural Consultants.
Facilities and Sustainability: Garriga Enginyers.
Construction company: STM Construccions.
Acoustics: David Casadevall.
Landscaping: Parcs i jardins Aspros.
Furniture: Bustper.
Location: c/ Ponent nº24. Salou, Tarragona.
Area: 1,678.96 square metres
Photo: Jose Hevia.
客服
消息
收藏
下载
最近









































































