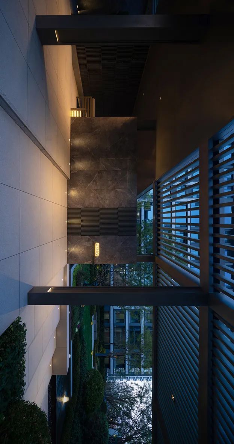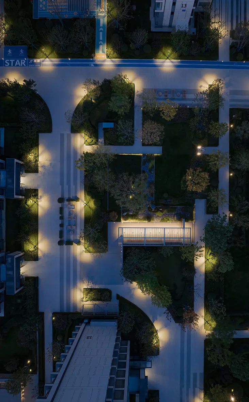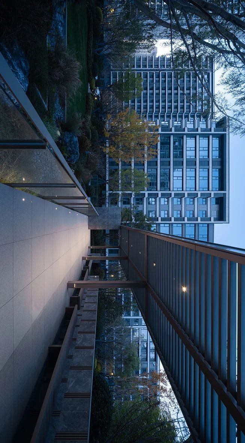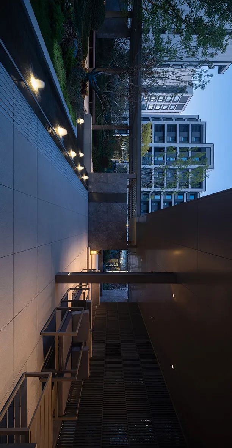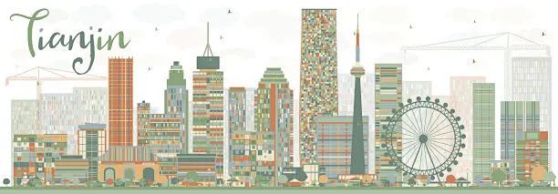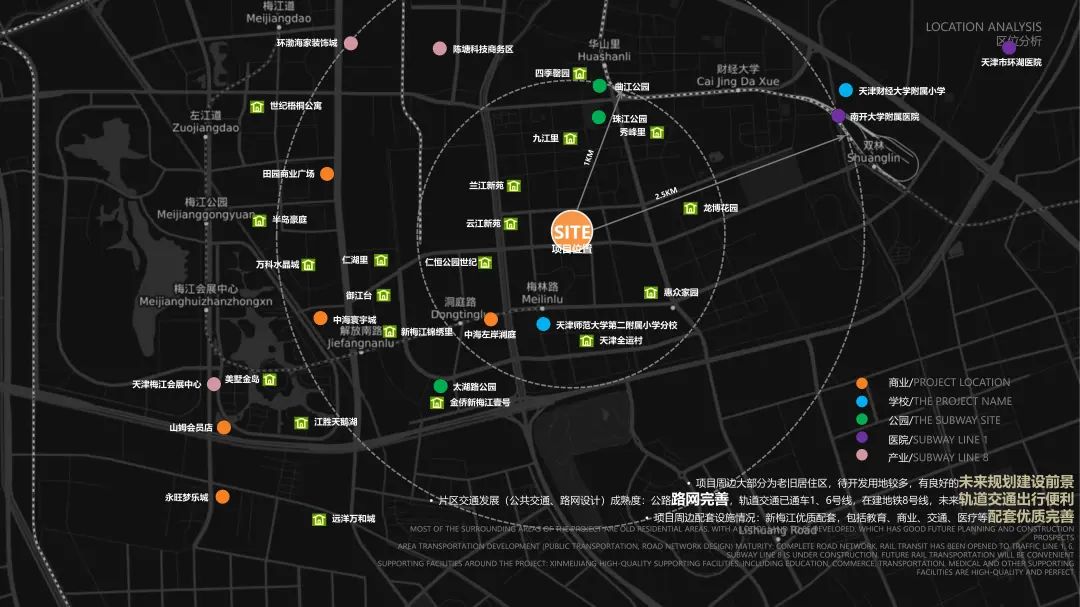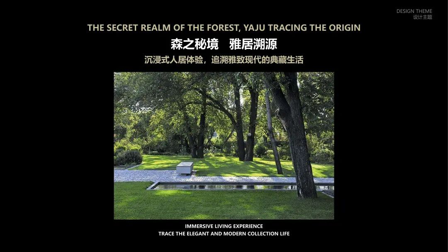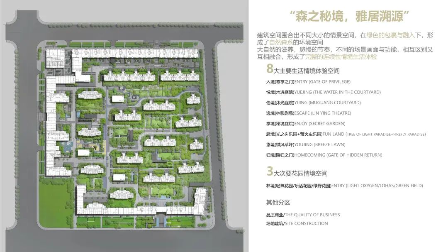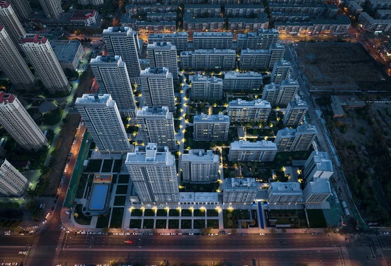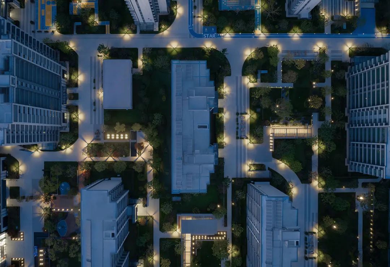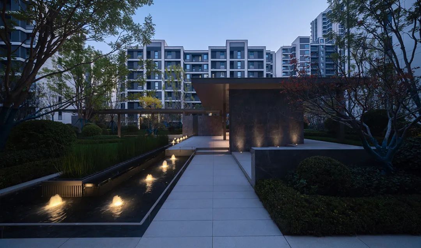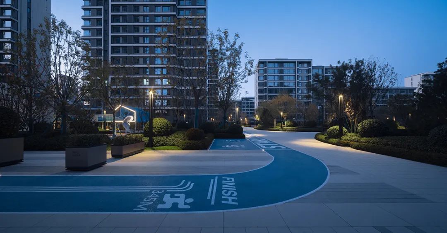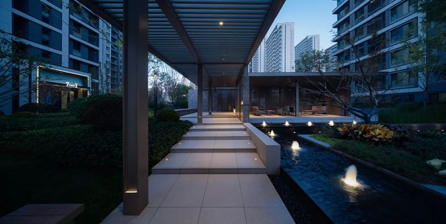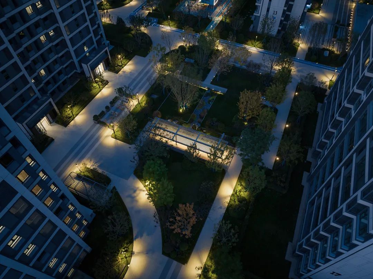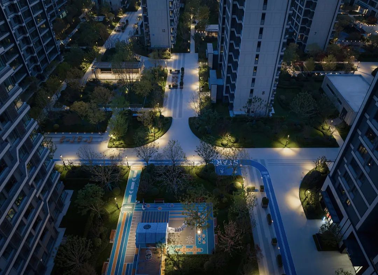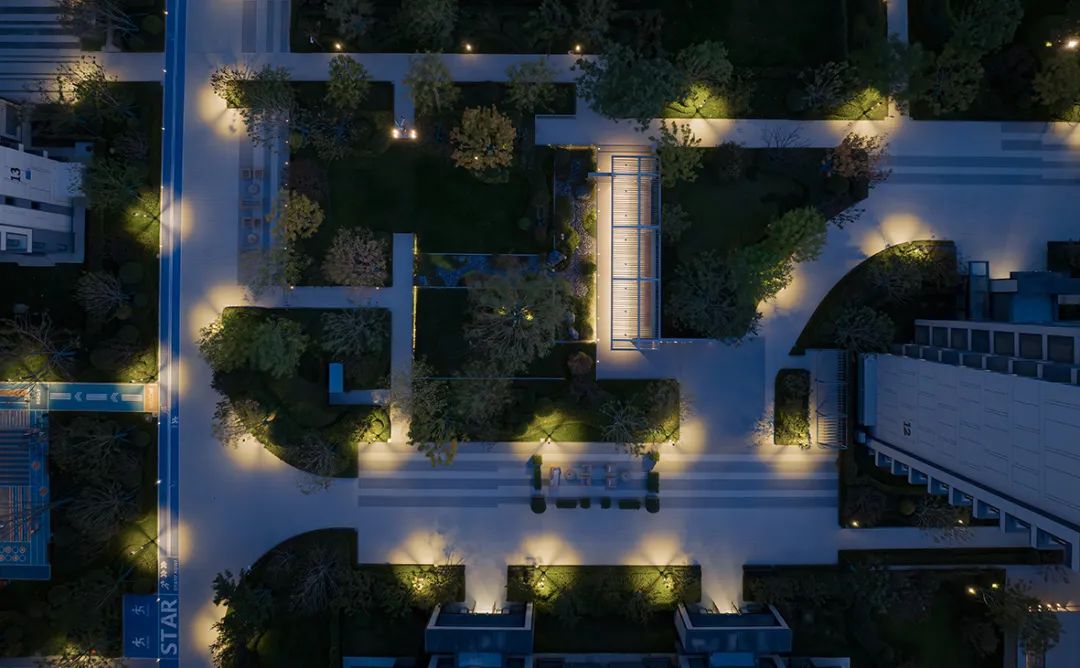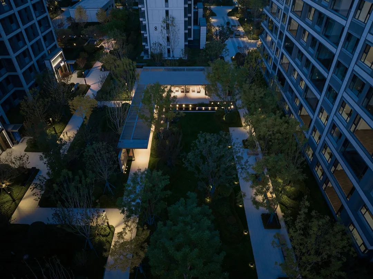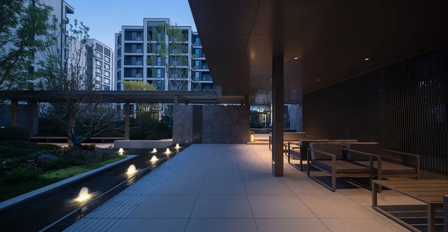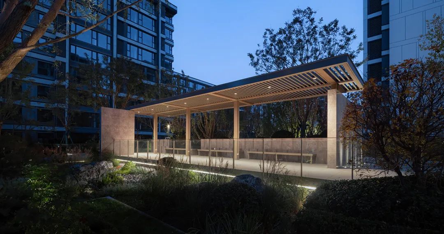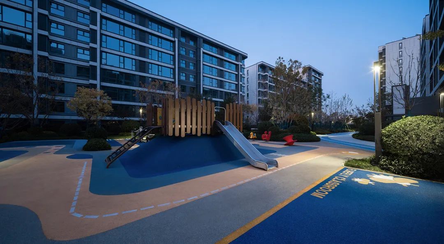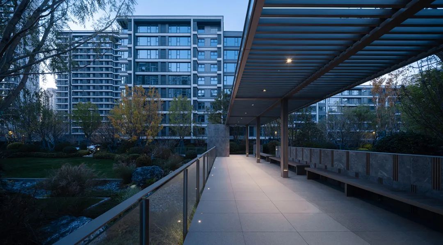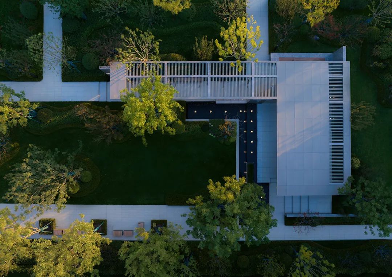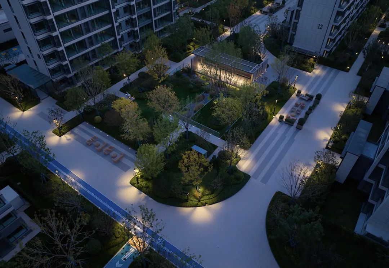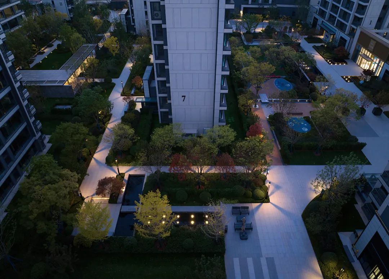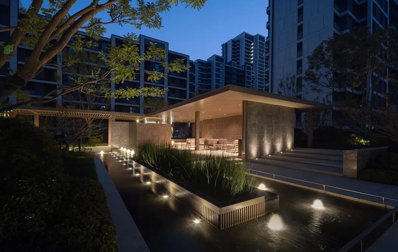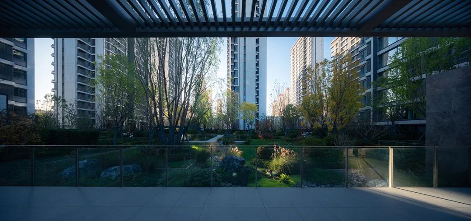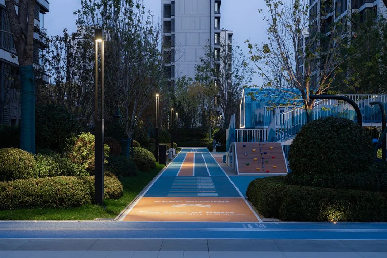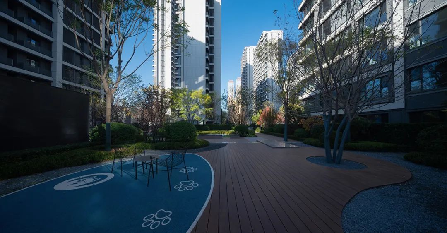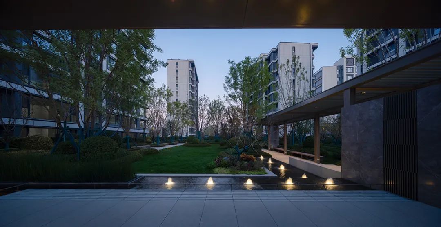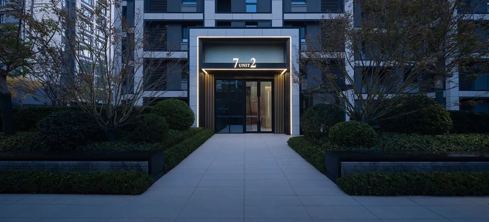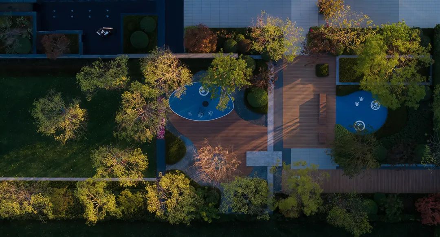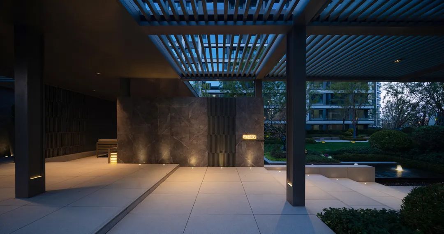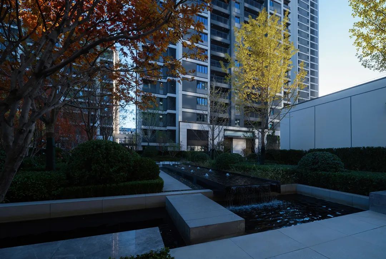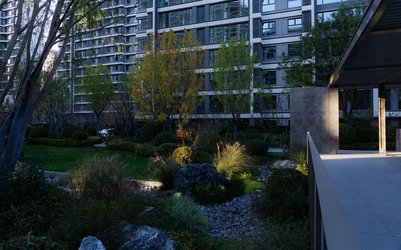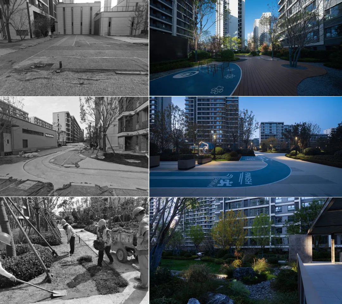查看完整案例


收藏

下载
每个人都有属于心中的一处秘境。也许我们从不曾去过,但她也一直在那里,与清风落叶为伍,与日影斑驳为伴,在高耸的楼宇间,品味着与绿色邂逅的美好。
Everyone has a secret realm in their heart. Perhaps we have never been there before, but where has she been all along? Accompanied by the gentle breeze and fallen leaves, accompanied by the mottled shadows of the sun and shadows, between towering buildings, tasting the daily encounter with green. Please put it horizontally.
解读| Interpret
感悟一城人文 Reflection on the Humanities of a City
天津,一座传承了多元化历史的城市,在它的城市名片中,融合与创新永远不会褪色。在经历了城市高速建设的发展与天际线的变化之后,这座城市需要带给人们的是一种充满隐逸而又焕然一新的生活环境,而这正是我们在项目中需要表达的内在情怀。
在河西区的新梅江板块,一片崭新的土地与空间,承载着一种新闲适生活的模板与体验,周围交通完善、配套齐全。高阶的城市资源,急需用一片绿色,重塑天津洋房理想,消隐疲惫,慰际生活。
Jinmen is a city that has inherited a diverse history. In its urban business card, integration and innovation will never fade. After experiencing rapid urban construction and changes in the skyline, this city needs to bring people a reclusive and refreshed living environment, which is exactly the inner sentiment we need to express in the project. At the core of Hexi District, a brand new land and space carry a template and experience of a new urban life, with complete transportation and supporting facilities around. Urgently using a green patch to lead the fashion of a city, dispel fatigue, and comfort daily life.
沉思|Ponder
解读一方园冶
Interpreting the Landscape of Garden
方案没有过多的修饰与繁复,依托于建筑“形”的穿插变化、构筑多层次的绿色空间与建筑有机结合,营造出现代、舒适、休闲、精致的居住空间。建筑空间围合出不同大小的情景空间,在绿色的包裹与融入下,形成了自然森系的环境空间。摒弃浮华,回归质朴。复合美学与艺术,兼顾极简与自然,追寻优雅惬意的居住体验。
The plan does not involve excessive decoration or complexity, relying on the interweaving and changes of the building’s form, constructing multi-level green spaces and organic integration with the building, creating a modern, comfortable, leisure, and exquisite living space. The architectural space surrounds different sizes of scene spaces, and under the wrapping and integration of green, it forms a natural forest environment space. Abandon extravagance and return to simplicity. Combining aesthetics and art, balancing minimalism and nature, pursuing an elegant and comfortable living experience.
描绘|Depict
营造一重秘境
Creating a Secret Realm
以独特的现代手法展现森林秘境。空间互相呼应而彼此共生,实现丰富的景观层次和林下而居的生活意境。现代艺术的美消除了自然美的局限,因而它与自然之美融合一体。将场地与城市人文环境以及多种林下居住功能交叉组合在一起,是对这个场、这个城市,这个项目最好的尊重。
Presenting forest secrets with unique modern techniques. Space complements and coexists with each other, achieving rich landscape levels and a living atmosphere under the forest. The beauty of modern art eliminates the limitations of natural beauty, therefore it is higher than natural beauty and is the aesthetic standard. The best respect for this venue, city, and project is to combine the venue with the urban cultural environment and various functions of understory living.
方案的良好认知使其更加落地,效果取决于对于场地、空间、氛围的营造,以及对于色彩与材料的精致把握。我们在方案基础上,从施工、功能、营销的角度出发,提供了大量的建设性意见与技术支持,使原本清爽、纯净、绿色的方案又增添了几分朴拙静谧的气息。
The successful implementation of the plan depends on the creation of the venue, space, and atmosphere, as well as a delicate grasp of color and materials. On the basis of the plan, we have provided a lot of constructive opinions and technical support from the perspectives of construction, function, and marketing, adding a touch of simplicity and tranquility to the originally refreshing, pure, and green plan.
构筑|Construct
编织一片场地
Weave a field
继承线条、组织场地,精心的铺地材料排布、几何体块的线条交织着空间的韵律。空间、视觉、感知、情境的联系,也更加紧密。场地的交错,实现了由动入静、疏密有度的视觉节奏和饶有趣味的内庭风景。合理的动线编排下,人穿行于其间,每一次游走与转折,都被赋予了林下漫游的奇妙体验。视觉、行为的方向也变的更加明晰、清楚。而开阔的空间则使陌生的人群也不忍拉远距离。
Inheriting lines, organizing the site, carefully arranging flooring materials, and interweaving geometric blocks with the rhythm of space. The connection between space, vision, perception, and context is also closer. The interweaving of space achieves a visual rhythm from movement to stillness, with a degree of density and interesting indoor scenery. Under the arrangement of dense and dense flow lines, people walk through them, and every time they walk and turn, they are endowed with a wonderful experience of wandering under the forest. The direction of vision and behavior also becomes clearer and clearer. And the open space makes people in special periods unable to bear to pull long distances.
沉浸|Order
选择一种生活
Choose a life
生活不止一面,或有跳动的泉;或有清爽的绿;或有浓郁的林,在落地的过程中,一次次的选择、一次次的思考、一次次的在成本与效果中平衡。步转于林下水间,光影摇曳在地面之上,流在跌水的肌理中,包裹着质朴的大树,渗透出细腻的质感。舒适的氛围缓缓而生,成就了此方细腻的情绪高地,让清新自然、私享静谧时光变得极具仪式感。精雕水景的形式、苗木的规格、座椅的工艺,才能有这在泉边嬉戏、穿梭,在绿野坐憩、休闲,在林下漫步、闻香的体验。每一处场所都变成了生活的记忆,为圈层交际创造出一个自在的世界。
The forest realm has more than one side, or there may be a jumping spring; Or there may be a refreshing green color; Or there may be rich forests, where in the process of landing, choices and thoughts are made time and time again, balancing cost and effect time and time again. Strolling through the forest water, light and shadow sway on the light gray ground, flowing in the texture of the falling water, enveloping the simple trees and exuding a delicate texture. A comfortable atmosphere slowly emerged, creating a delicate emotional highland in this area. Make the fresh, natural, and private quiet time highly ceremonial. The form of finely carved water features, the specifications of seedlings, the craftsmanship of seats, and the ability to play and shuttle by the spring. Sitting and relaxing in the green field. The experience of strolling and smelling fragrance under the forest. Every place has become a memory of life, full of rhythm and novelty.
△纯粹静谧的空间秩序使我们重新回归到缓慢的自然与和谐中。
△一处廊架,被光的旋律催眠,融合丰腴的自然元素
△温暖的灯光塑造出游离的漂浮感,柔和且饱含精神感知。
△廊架空间引入格栅矩阵美学,为居住者塑造与自然亲密的预留空间
△绿色共居的静谧花园,引入丰沛的自然与繁茂的生机
发散|Divergence
体验一种情感
Experience an emotion
精致的材料与线条,诉说着自然与美学的碰撞,回归林下的休憩氛围和静谧感受,寥寥数笔的视觉语言与材质变化,即满足了功能与形式并存的需要。周遭细腻的绿色环境消解了材料的冰冷,转而给人更显澄澈的生活感受。宁静的共鸣、静谧的休憩空间,省去了复杂的材质和色彩。空间聚焦到亲人尺度的表达上。跳动的块面关系为孩童装置天马行空的幻想,用自然纯真的内心探索奇妙的世界。
Exquisite materials and lines tell the collision between nature and aesthetics, returning to the resting atmosphere and tranquility under the forest. A few strokes of visual language and material changes meet the needs of coexistence of function and form. The delicate green environment around dispels the coldness of the materials and instead gives people a clearer feeling of life. The peaceful resonance and tranquil resting space eliminates the need for complex materials and colors, and focuses on the expression of family scale. The jumping block relationship creates a wild fantasy for children’s clothing, exploring the wonderful world with a natural and pure heart.
△潺潺的流水散落在充满理性的空间里,显得更加神秘而梦幻
△光塑造了幽然安宁,成为了连接各个空间的媒介
△优雅的色调,一起为空间交织浪漫的缱绻
△日出或日落,光影带着树叶投射下的层层倒影
触摸|Experience
领略一种匠心
Appreciate a kind of craftsmanship
每一个优质方案的落地,我们都会格外珍惜。借助中海精工领潮的匠心工艺,一个细节、一种材料、细腻的情感表达蕴锋刃于无形,深入到内心中去。纵使缓慢的静谧时光,其细致的质感关怀和匠人精神,引导着居者探寻生活的本真与自我的情感世界,为心灵营造出更为舒适的释放。在设计与实施的过程中,我们感受到的不仅是对场地的描述,更是对品质生活的诠释,致力打造一个隔绝都市纷扰的心灵归栖地。
We will cherish every high-quality solution when it comes to implementation. A detail, a craftsmanship, a material, and delicate emotional expression are deeply ingrained in our hearts, even in the slow and peaceful time. Its meticulous texture care and craftsman spirit guide residents to explore the true nature of life and their emotional world, creating a more comfortable release for the soul. In the process of design and implementation, what we feel is not only a description of the site, but also an interpretation of quality life. The space is simple and ultimate, the atmosphere is quiet and ethereal, and we are committed to creating a spiritual sanctuary that isolates the hustle and bustle of the city.
△坚持、严谨、热情、梦想照进现实是最美好的时刻。
当我们与喧闹擦身而过,静谧使我们回归到自然,于此感知生活的本真,开启一段链接心灵的自然栖居。在这里交织出绝妙的和音,唤醒内心的灵感和诗意,惬意地寻觅安宁。
YAER/年份:2023
LOCATION/地点:中国天津
TYPE/类型:大区景观
SIZE/规模:48000㎡
CLIENT/业主:中海地产天津城市公司
CONCEPT DESIGN/方案设计:新加坡 JTL 加特林景观规划设计有限公司
CONSTRUCTIONG DESIGN/施工图设计及顾问服务:景立方(北京)景观规划设计有限公司
FIRST PARTY DESIGN TEAM/甲方设计团队:刘晓丹 赵瑾 任坤 王璐
CONSTRUCTION PLANS DESIGN TEAM/施工图设计团队:王启华 樊志惠 王晓成 郭文杰 崔桐 陈盖博 韩雪丽 周任远 蒲春霞 庞文君
CONSTRUCTION UNIT/施工单位:北京浩海弈桐园林绿化工程有限公司 长春沁园环境工程有限责任公司
PHOTOGRPHY/摄影:繁玺摄影
客服
消息
收藏
下载
最近



