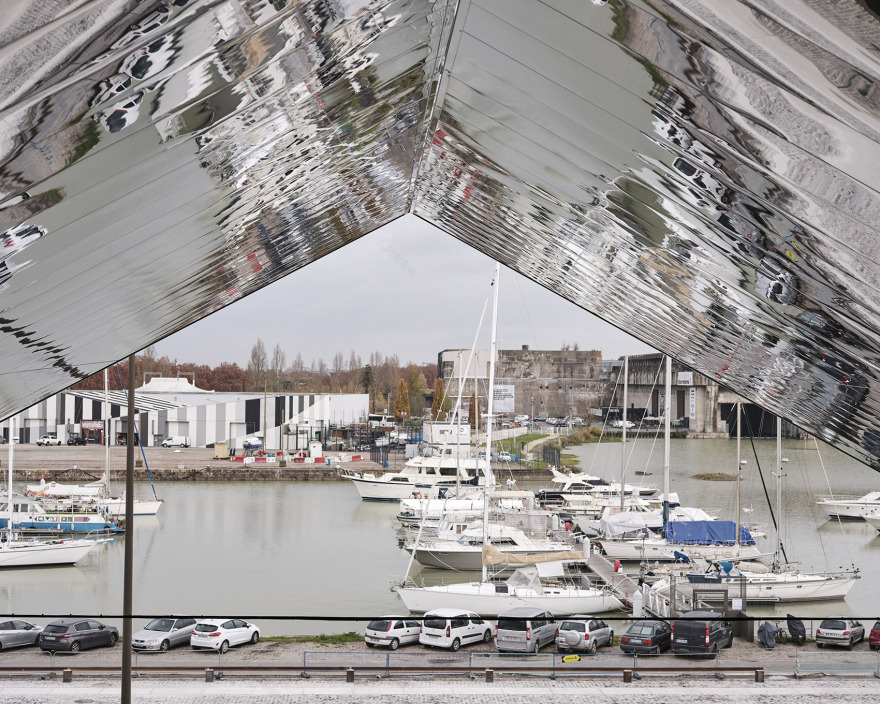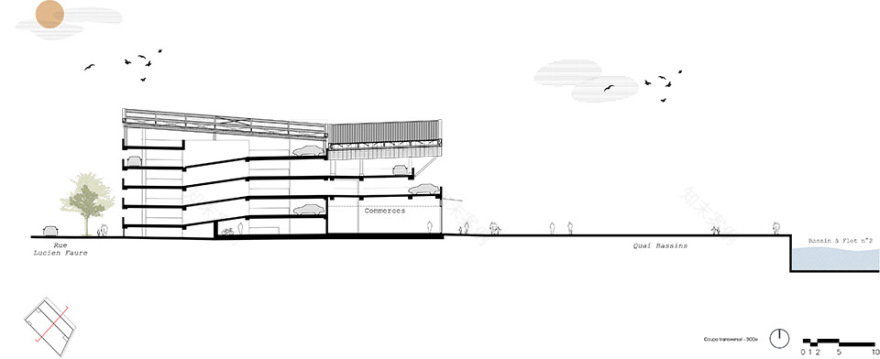查看完整案例

收藏

下载
Bassins à flot停车场项目中所采用的建筑语言遵循了Ferrier Marchetti Studio事务所长期以来始终秉承的设计原则,即实用建筑之美。高效的极简金属结构,带有微妙图案变化肌理的裸露混凝土,以及穿孔屋顶板;这些元素之间的相互作用营造出简洁而有力的空间氛围,并与建筑的功能紧密联系在一起。
The architectural language of this parking is set in the lineage of the principle our office has long been focusing on : the beauty of useful construction. Metal structures reduced to the sole expression of their efficiency, subtle pattern variations imprinted onto bare concrete, perforated roof panels : the interaction between these elements creates a simple and robust atmosphere, relevant to the program.
▼沿街视角,street view ©Myr Muratet
▼建筑外观,external view of the project ©Myr Muratet
在本项目中,实用性并不与敏感性相冲突:屋顶的镜面反射了码头与波光粼粼的水面,还有路人的身影。相反,从路人的角度来看,这些屋顶则反射了停车场内部的运动场景。建筑与周围的盆地景观、邻近的建筑、散步的人们产生了共鸣。
Here, utility does not exclude sensuality: the reflections of passersby and shimmering of the water are captured by the mirrored under-faces of the roofing along the dock. Conversely, seen by the passersby, these roofs reflect the image of the movements inside the parking. The building resonates with the basin, the neighboring constructions, the strollers.
▼金属屋顶,metal roofs ©Myr Muratet
▼镜面金属屋顶反射着周围景象,the mirrored metal roof reflects the surroundings ©Myr Muratet
▼建筑内部,interior of the building ©Myr Muratet
▼反射在天花板上的码头景观,view of the marina reflected on the ceiling ©Myr Muratet
▼镜面天花板与路上行人的倒影,mirrored ceiling with reflections of pedestrians on the road ©Myr Muratet
建筑内部交通流线的布局旨在使靠近码头一侧的半层从停车场中独立出来,这样,这些半层空间就可以用于临时活动,或作为观景阳台,为人们提供池塘和潜艇基地的全景,同时确保停车场的正常使用。
The circulation system is meant to make the half-floors independent from one another on the dock side. Hence they can be used for temporary events, set up like balconies with panoramic views over the ponds and the submarine base, while ensuring a seamless usage of the parking.
▼局部鸟瞰,partial aerial view ©Myr Muratet
▼独立出来的半层空间,independent half-floors ©Myr Muratet
▼停车场内部,interior of the parking ©Myr Muratet
▼由顶层看周围建筑,viewing the neighbors form the top floor ©Myr Muratet
底部楼层呈现出loft一般的空间氛围,旨在举办与码头相关的各种活动。建筑内的第三种空间名为“Rado”,这是一个致力于促进新兴文化发展与社区团结的另类空间,2021年底,这里还成功举办了街头艺术展。
The ground level is a loft-like space designed to host all sorts of activities linked to the dock. This third place was beautifully inaugurated with the Rado, an alternative space dedicated to emergent cultures and solidarity actions, which presented a street art exhibition late 2021.
▼“Rado”空间,the “Rado” ©Myr Muratet
▼屋顶鸟瞰,aerial view of the roof ©Myr Muratet
▼建筑外观,external view of the project ©Ferrier Marchetti Studio
▼总平面图,master plan ©Ferrier Marchetti Studio
▼底层平面图,ground floor plan ©Ferrier Marchetti Studio
▼三层平面图,second floor plan ©Ferrier Marchetti Studio
▼立面图,elevations ©Ferrier Marchetti Studio
▼剖面图,section ©Ferrier Marchetti Studio
▼细部详图,detailed drawings ©Ferrier Marchetti Studio
Architectural team : Ferrier Marchetti Studio
Client : FAYAT Immobilier et Pitch promotion
Équipe MOE :
Architecte : Ferrier Marchetti Studio
BET et MOEX : Arcadis
Economiste : Faure (en études)
Contrôle technique et CSPS : APAVE
OPC : OPMO
Gros-œuvre : MAS / FRANKI
Charpente : CANCE
Couverture : PLEBAC
Etanchéité : ETANDEX
Menuiseries Ext. : CANCE
Plâtrerie Isolation : AISLATEC
Menuiseries Int. : CESA
Sols Durs : VINET
Peinture : DBH
CVC/PLB : SAGECES
Electricité : CENERGIA
Serrurerie : A2M
Ascenseurs : SCHINDLER
Peinture Façade : DAVID DAVITEC
City : Bordeaux (33)
Address : 29 Rue Lucien Faure, 33300 Bordeaux
Order : 2013
Completion : janvier 2022
Area : 12 900 m²
+ 900 m² commerces RDC22 700m² : Arena
Programmation :
Parking silo 424 places et 900 m² de commerces RDC
Exploitant : Indigo et programmation culturelle des espaces au RDC : Le RADO
Cost : 7.2 M€ HT
客服
消息
收藏
下载
最近


































