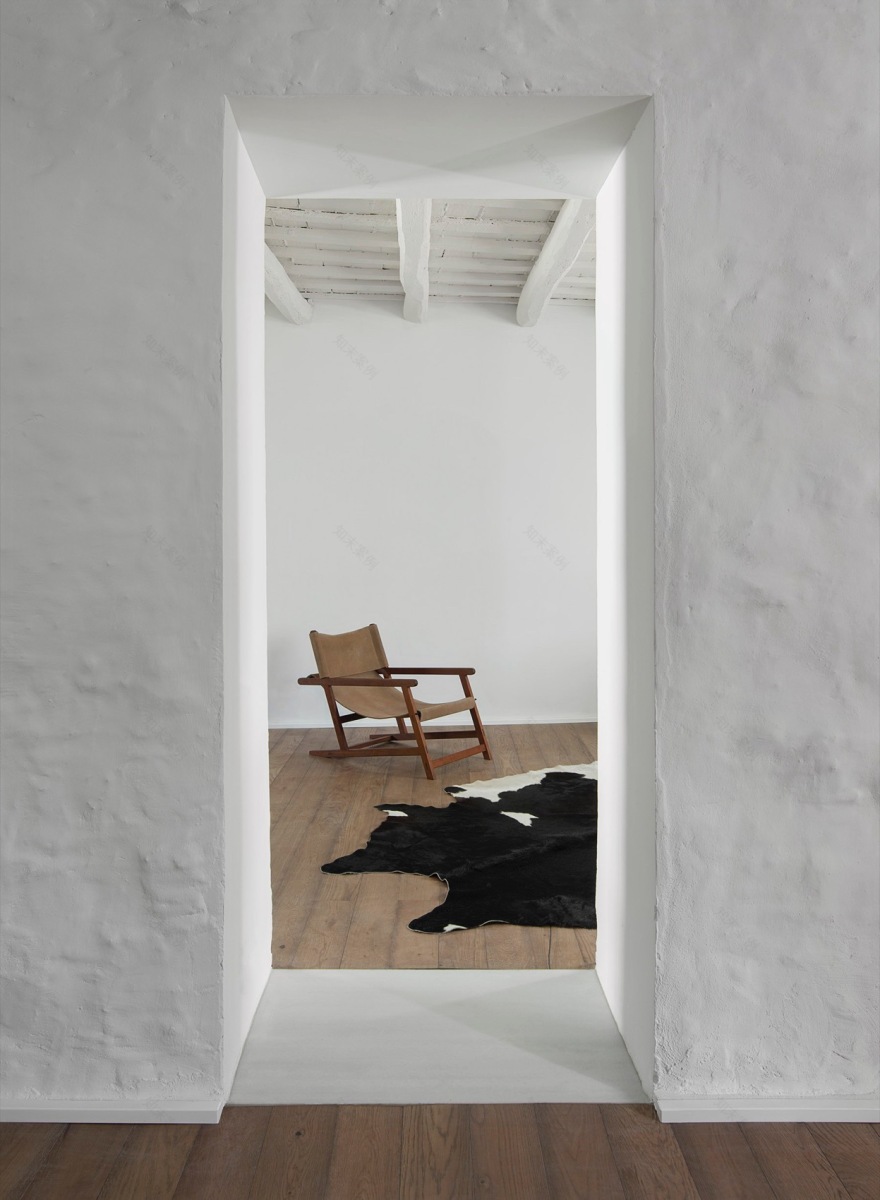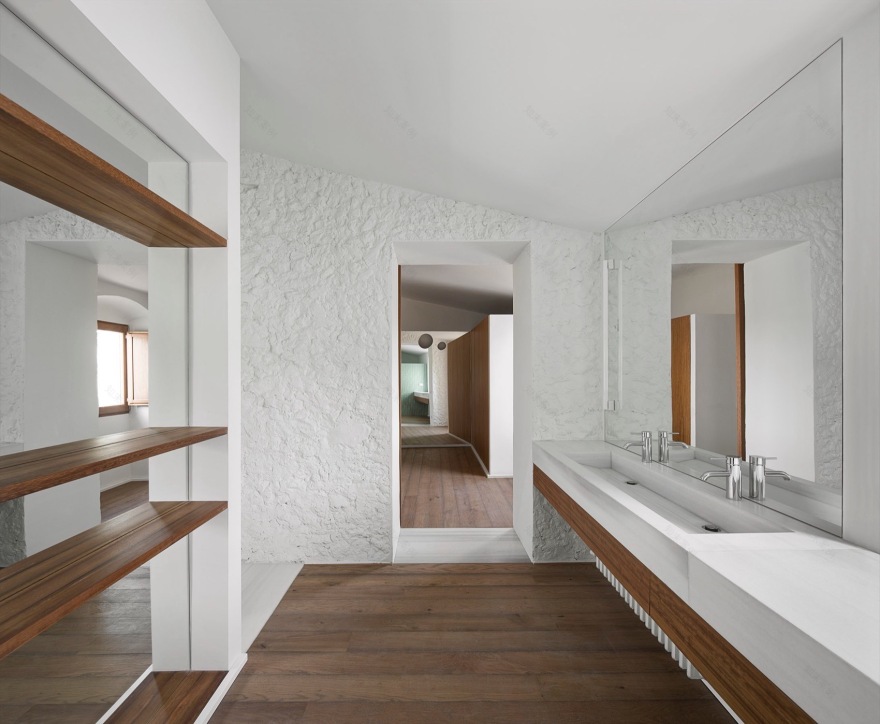查看完整案例

收藏

下载
该项目位于Puigmoltó,这是圣佩德罗-德里瓦斯附近的一个中世纪建筑区。它由几栋传统的度假住宅组成,拥有白色的外立面、厚重的墙壁和狭小的窗户,虽然街道视野受限,但是有开敞的后院花园。
The project is located in Puigmoltó, a built-up area from the mediaeval near San Pere de Ribes.
It is composed by several traditional weekend houses with white façades, thick walls and narrow windows with controlled views to the streets but opened to their backyard garden.
▼入口门厅,entrance hall © DEL RIO BANI
翻新这座周末度假屋的目的是让这座古老的村庄房屋能够满足客户需求,需要重新组织空间,提升居住灵活性,并提供更多的自然采光和通风。现存的房屋基于传统的家庭私密性,空间封闭,每个空间的用途确定且彼此分隔。该项目旨在挖掘并强化现有建筑体量的隐藏空间潜力,赋予室内以完全不同的空间感知。
The aim of the refurbishment at the Weekend House was to accommodate an old village house to the needs of the clients by reorganizing its spaces, allowing more flexibility in its inhabitation and providing more natural light and ventilation. The pre-existing house was based on closed spatiality with segregated and predetermined uses, based on traditional domestic privacy. The project aims to recognize and enhance the hidden spatial potentiality of the existing construction and volume, giving to the interior of the house a complete different spatial perception.
▼通向起居室的开洞,opening to the living room © DEL RIO BANI
▼从起居室望向门厅,view from living room to the entrance hall © DEL RIO BANI
▼楼梯间与厨房,stairwell and kitchen © DEL RIO BANI
空间围绕着现有的石墙展开,它支撑着房屋,并划分了等级分明的不同功能: 首层分为三个区域,即入口门厅、厨房以及起居室,它们通过石墙上的开口相互连接,为宽敞的多功能房间赋予了空间连续性。
The space evolves around an existing stone wall that structures and hierarchies all the different uses of the house: The ground floor is divided in 3 areas, the entrance hall, the kitchen and the living room, all interconnected by openings in the main wall, providing spatial continuity with large versatile rooms.
▼厨房概览,kitchen overview © DEL RIO BANI
▼厨房一角,a corner in the kitchen © DEL RIO BANI
▼起居室概览,living room overview © DEL RIO BANI
▼家具细部,furniture detail © DEL RIO BANI
▼楼梯间一瞥,a glimpse at the stairwell © DEL RIO BANI
天窗使入口门厅沐浴在自然光中,将日常行为转化为诗意的时刻,主楼梯则将两层楼连接起来。
The main stair and a skylight that baths the entrance hall with natural light, transforms a daily act into a more poetic moment, connecting both floors.
▼沐浴在自然光中的楼梯间,stairwell bathed in natural light © DEL RIO BANI
▼二层楼梯间,upper floor stairwell © DEL RIO BANI
二楼平面主要由两个带独立卫生间的房间组成,始终维持空间的连续性。房间之间的通过推拉门边界区分,推拉门在保证连续性的同时也提供了私密性。浴室被视为卧室的延伸,空间宽敞,光线充足,舒适宜人,重视日常生活中那些亲密的时刻。
The floor plan is mainly composed by two rooms with their own bathroom, offering always a spatial continuity where the differentiation between rooms is marked by threshold with sliding doors that allow this continuity at the same time that they give privacy. The wet rooms are thought as a prolongation of the rooms, with generous space, natural light and comfort giving importance to those more intimate moments in the daily life.
▼推拉门分隔空间,sliding doors divide the space © DEL RIO BANI
▼衣帽间,walk-in closet © DEL RIO BANI
▼主卧卫生间,wet room in master bedroom © DEL RIO BANI
项目的材料选择是为了强化主要概念,木地板在不同的房间内有着不同的铺设方向,墙壁开口的脚踏选用大理石,将不同房间隔开。主体石墙涂白,为其带来质感,并与其他墙壁区分开来。
The materiality of the project tries to reinforce the main concepts, proposing a wood floor that changes direction in every different room separated by marble pieces remarking all the thresholds of the wall. The main stonewall is painted in white, leaving it with texture and differentiating it from the rest of the walls.
▼材质细部,materiality detail © DEL RIO BANI
▼首层轴测,ground floor axon © Aramé Studio
▼二层轴测,upper floor axon © Aramé Studio
▼首层平面,ground floor plan © Aramé Studio
▼二层平面,upper floor plan © Aramé Studio
客服
消息
收藏
下载
最近































