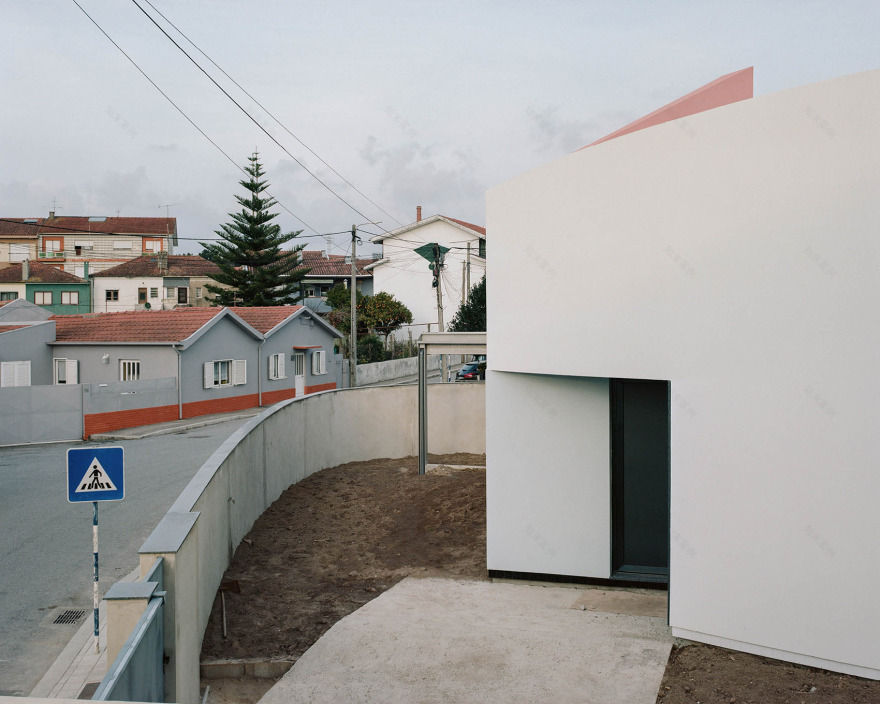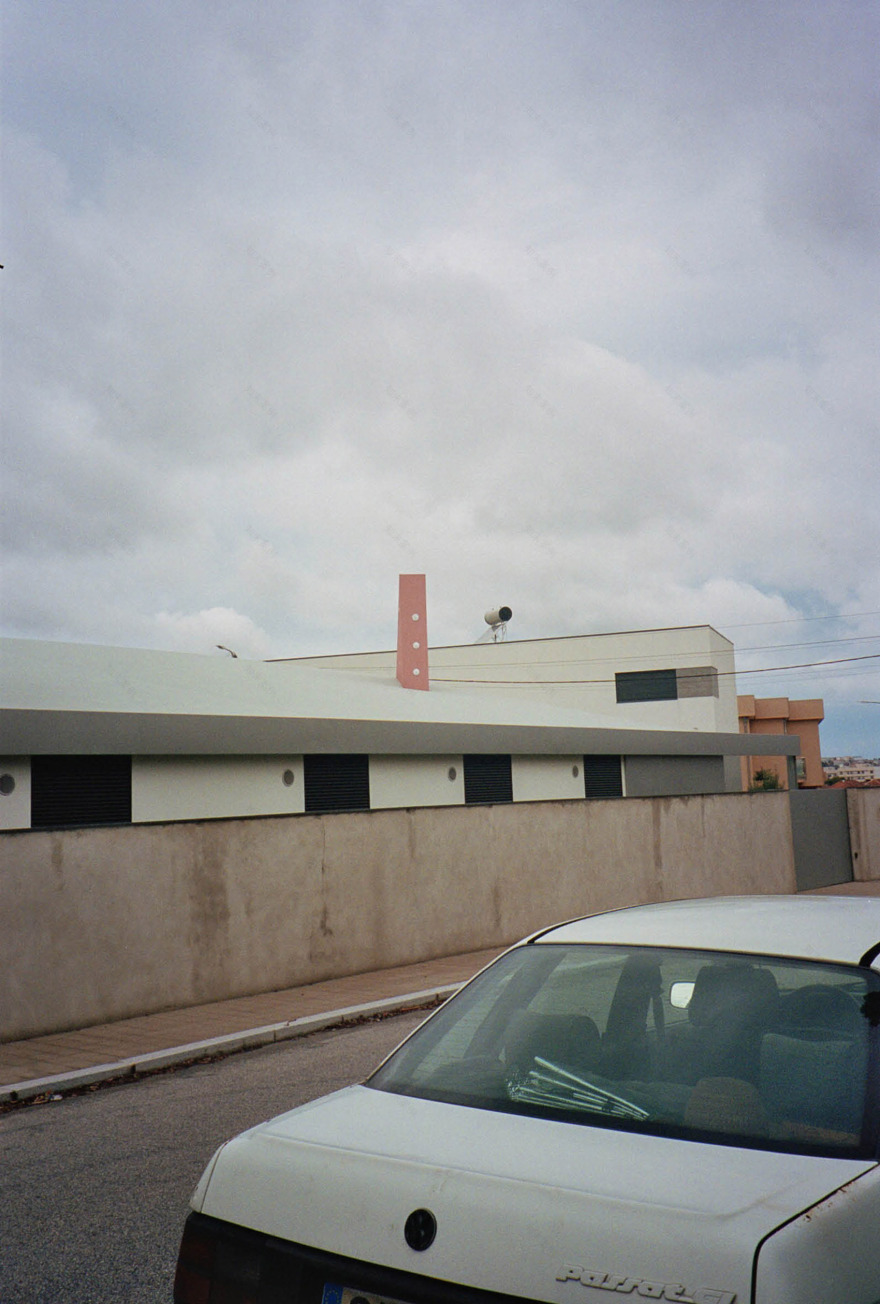查看完整案例

收藏

下载
这是一栋在城郊角落中塑造的单层郊区别墅。建筑在特定的偏移与对齐中形成了异形的体量,典型的卧室布局中体现出模数网格,使私密与开放空间形成区分。随后,倾斜的屋顶,弯曲的墙体,打破了空间的主体分区——房子在三种姿态中演绎空间。次要空间在阶梯线后面形成自己的语言,一系列独特性随之而来,而洗衣房突破了边界,成为一座塔。
▼由街道望向建筑,Viewing the building from street ©francisco ascensão
A corner suburban plot for a one level suburban house. A misshapen parcel dictated a few offsets and alignments, a typical array of bedrooms suggested a grid of sorts, a split of private and public was to be ensured. Following that, the roof is tilted, the perimeter wall is curved, the main division is broken—the house is played out within three gestures. Secondary spaces find their ways behind the stepped line, producing a series of exceptions, while a laundry room jumps out of its perimeter and becomes a tower.
▼建筑概览,Overview of the building ©francisco ascensão
建筑体量由两个形体构成——倾斜的半圆伴随着细长的尖顶。相同颜色的两个表面永不相交。白色,黑色和蓝色围绕着复杂的形式。一个粉红色的三角形烟囱落在倾斜的屋顶上。街道一侧展示了一个规律的开口,反映出它后面的房间网格。连续的曲线只被打断一次,从而在起居空间中塑造窗景。在室内,材料的选取简洁有序。木地板和混凝土天花板之间是白色的墙壁。深色的木条纹勾勒出空间的边缘。
▼建筑立面,Facade of the building ©francisco ascensão
▼建筑立面,Facade of the building ©giulietta margot
The volume is an assemblage of two figures—the tilted half circle is accompanied by a slender spire. The two surfaces of the same color never meet. White, black and blue revolve around the complex form. A pink triangular chimney lands on top of the slanted roof. The street side displays an even lineup of openings reflecting the grid of rooms behind it. The curve is punctuated just once allowing for a window in the living space. On the inside, the palette of materials is concise and orderly. White walls run in between wooden floor and concrete ceiling. The key edges are accented with stripes of dark wood.
▼入口,Entrance ©francisco ascensão
▼弯曲的墙体,Curved wall ©francisco ascensão
再一次,房子被误认为一座画廊,商店,又或是一座礼堂。起居空间由一系列复杂的交叉口所形成。每一个表面都被细心考虑推敲。网格,秩序与意外之美接踵而至。一座色彩斑斓的活泼形体在它平淡的周围环境中跳脱出来。这是一座住宅,它倾斜着,弯曲着,而又伴随破碎感。
▼简洁而有秩序的室内,Concise and ordered interior ©francisco ascensão
▼细部,Details ©francisco ascensão
Once again, the house is mistaken for a gallery, a shop, or a chapel. The living space results from a series of elaborate intersections. Every surface is accounted for and celebrated. Grids, orders and exceptions are ensured. A colourful perky volume challenges its banal surroundings. A house is tilted, curved and broken.
▼场地平面,Site plan ©fala
▼轴测图,Axonometric ©fala
▼场景拼贴,Collage ©fala
▼平面构成,Plan composition ©fala
▼平面图,Plan ©fala
▼透视图,Perspective ©fala
▼剖面图,Section ©fala
▼透视图,Perspective ©fala
client: private
location: gondomar, portugal
design: 2020
completion: 2021
architect: fala
design team: filipe magalhães, ana luisa soares, ahmed belkhodja, lera samovich, ana lima, joana sendas, joão carlos lopes, anna murisasco, carina pannatier
project team: paulo sousa (engineering), mp+pf (engineering), mribeiro (contractor)
site area: 500m2
gross floor area: 180m2
project estimate: 200.000€
photography: francisco ascensão, giulietta margot, ivo tavares
客服
消息
收藏
下载
最近






























