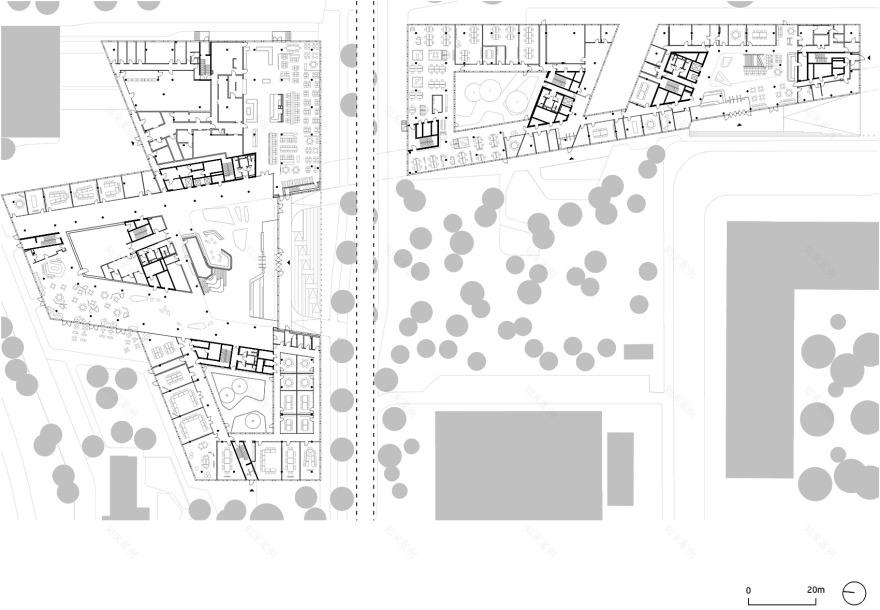查看完整案例

收藏

下载
在Hanover的东部近郊,由HENN建筑设计的Continental集团总部大楼将以前分散在全市各地的几部分职能整合到一个地点。建筑动态的设计反映了集团在德国的汽车行业内从单一的轮胎制造商到创新型技术集团的转变。
On the eastern outskirts of Hanover, the new headquarters of Continental AG designed by HENN consolidates several functions previously spread across the city in a single location. Its dynamic design reflects the company ’s evolution from a pure tire manufacturer to an innovative technology group in the German automotive industry.
▼鸟瞰图,bird view © Simon_Menges
Continental集团受益于由相互连接的独立建筑组成的园区式开发,这些建筑镶嵌在包括办公楼、行政楼、酒店和工业在内的都市环境中。它位于两块地块上,被一条八车道的公路分隔开来。建筑布局的核心设计理念来自于这一地理位置:建筑群的地面规划灵感来自于赛车场,通过一座跨度超过 70 米的桥梁将道路南北两侧的建筑连接起来。
▼场地平面,site plan © HENN
This project makes Continental benefit from a campus-like development formed by interlinked free-standingbuildings embedded in an urban environment that includes office and administrative buildings, hotels, andindustry. It is located on two plots of land separated by an eight-lane road. The layout derives its core design idea from this location: a complex with a ground plan inspired by motor racing circuits, which connects buildings situated north and south of the road via a bridge spanning over more than 70 meters.
▼建筑群横跨一条公路,building complex located on two plots of land separated by an road© Simon_Menges
二层的“循环”连廊贯穿所有建筑并横跨连桥,是连接所有建筑和员工的动态空间连续体。它作为新总部的交流中心,提供了各种空间,包括协作工作区以及知识共享和非正式会面的空间。除了专注工作的区域外,这一设计还创造了社交互动空间,让人们可以相聚在一起。
On the second floor, the Loop runs through all buildings and across the bridge as a dynamic spatial continuum that interconnects all buildings and employees. It functions as the communication center of the new headquarters, providing a wide array of spaces including collaborative work zones as well as room for knowledge sharing and informal encounters. In addition to areas for focused work, this design creates spaces for social interaction where people can meet and come together.
▼室内连廊,Loop © Simon_Menges
循环连廊在办公室、会议室、咖啡店和健康中心之间建立水平方向上的连接。在大楼的北部和南部,它通过两个 “触角 “与一楼相连。这里是两个中庭的所在地,它们在迎接员工和访客的同时,还直接连接着公司食堂和电视录制室。工作环境和员工食堂的内部装修则由 Ippolito Fleitz 集团设计。
The Loop establishes a horizontal network of office and meeting rooms, a cafeteria, and a health center. On its northern and southern ends, it connects to the first-floor level via two ’touchdowns.’ This is where the two atria are situated, which welcome employees and visitors to the building while also providing directlinks to the company canteen and a TV recording studio. The interiors of the work environments and staff canteen were designed by Ippolito Fleitz Group.
▼室内大厅和走廊,interior atrium and corridor © Simon_Menges
设计概念在建筑的立面和室内都得到了清晰地展现。在由深灰色型材衔接的光滑玻璃立面上,彩色印花玻璃板在四面标记出连廊,并在视觉上将所有建筑连接成一个连贯的整体。由于采用了节能的向内立面,这些建筑不需要额外的外部遮阳。
The basic design concept thus remains clearly visible both in the interiors and outside the buildings. On the smooth glass façade articulated by dark grey profiles, color-printed glass panels mark the Loop on all sides and visually connect all buildings to form a coherent whole. Thanks to their energy-efficient inverted façade, the buildings do not require external solar shading.
▼建筑立面,building facade © Simon_Menges
建筑群坐落在一个设计宽敞、方便公众使用的景观区域内,让周围的树木景观渗透进校园。单体建筑被较为隐蔽的种植庭院环绕,为室外工作场所和人们的休闲娱乐提供了空间。新的Continental集团总部将人们汇聚在一个屋檐下,充分体现了沟通与合作的力量,共同塑造了未来的交通方式。
The complex is embedded in a generously designed, publicly accessible landscaped area that lets the trees ofthe surrounding landscape permeate into the campus. The individual buildings enclose more secluded, planted courtyards providing outdoor workplaces as well as room for recreation. The new Continental headquarters embodies the power of communication and cooperation, bringing people together under a single roof to shape the future of mobility.
▼室内空间,interior space © Simon_Menges
▼一层平面,ground floor plan © HENN
▼一层平面(带家具),ground floor plan(with furniture) © HENN
▼二层平面,first floor plan © HENN
▼二层平面(有家具),first floor plan(with furniture) © HENN
▼剖面,section © HENN
Competition:2017, 1st prize
Construction start:2018
Completion:2023
Scope of work:LP 1 to LP 9 HOAI
General planning building, interior design (Loop und atriums)
Typology:New build
Client:Continental AG
Address:Continental-Plaza 1 30173 Hannover Germany
Site area:17,000 m² south 1,000 m² north
Ground floor area:46,000 m²
Bridge: Height x width x length: 5 m x 8 m x 71 m
Floors:4 above ground, 1 below ground
Workstations:1,200 in total
Desksharing ratio: 0.5
Program:Atriums/ Office /Conference and meeting /Canteen and cafeterias/ TV recording studio/ Health center /Daycare/Parking
Sustainability standards: following DGNB Platinum
Project controlling: Drees & Sommer
Architecture: HENN
Project team
Partner in charge: Christian Bechtle
Project director: Wolfram Schneider,Kerstin Behrens, Dirk Breuer, Hyejin Cho, Daniela Damato, Jana Ebelt, Martin Erdinger,Oliver Franke, Hans Funk, Marta Gałdyś, Benedikt Glampe, Niels Henning, Katrin Jacobs, Anja Koch, Iva Kolak, Arnd Meineke, Axel Mierisch, Armin Nemati, Klaus Ransmayr, Christian Rassmann, Michael Sadomskyj, Katja Schuppelius, Tiffany Taraska, Thomas von Küstenfeld
General planning Building services: Fact
Interior Design: Ippolito Fleitz Group HENN (Loop and atriums)
Consultants
Priedemann (Façade consultant), Atelier Loidl (Landscape architecture), wh-p Ingenieure (Structural engineer), DS-Plan Ingenieurgesellschaft für ganzheitliche Bauberatung und Generalfachplanung (Building physics), Moniteurs Kommunikations- design (Signage),Lichtvision (Daylight planning), Lichtvision (Daylight planning), Lichtvision (Daylight planning), Soda (Kitchen planning)
客服
消息
收藏
下载
最近


















