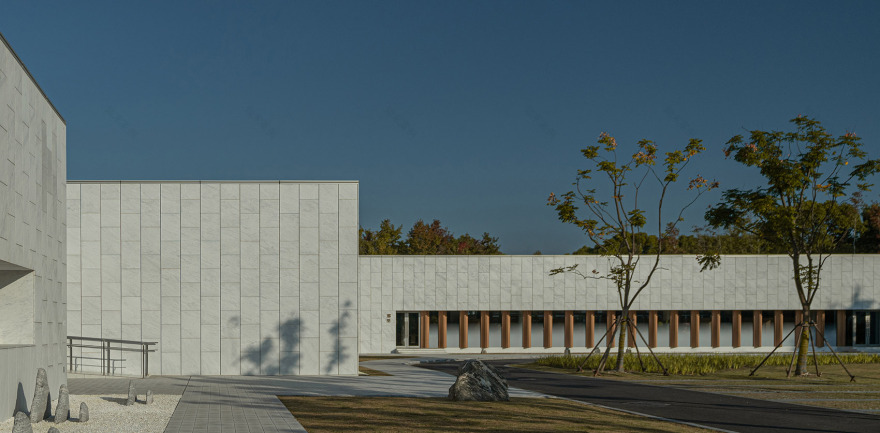查看完整案例

收藏

下载
奉贤,南上海明珠,置于江南水乡之间,奉贤以敬奉贤人言偃而得名。言子书院位于上海市奉贤区奉贤新城核心区,用于展示圣贤言子的生平事迹,传播奉贤人民见贤思齐的人文精神。奉先贤之礼,塑文雅之堂,承贤人之精神,扬中华之文化,建筑方案以此为设计源点,写意江南,抒文化气质,布书院格局,扬雅致别调,旨意筑写奉贤新时代建筑的文化精品。
Fengxian, which is named after the respect of Yanzi, is located among the river towns along Yangtze River. Yanzi Memorial Hall is located in the core area of Fengxian District, Shanghai. It is used to display the stories of the sage Yanzi, and spread the worship of Fengxian people to those sages.
▼项目鸟瞰,Aerial view © 邹林
▼建筑外观概览,Exterior view© 盘育丹
言子书院是一个具有复合功能的文化展览建筑,其主要功能包含博物展览、教学、学术交流等。从城市功能分析,言子书院不仅是一处城市文化园林,更是一座奉贤人文的精神教育殿堂。
Yanzi Memorial Hall is a cultural exhibition with multiple functions, including museum exhibition, teaching, meeting, and etc. As a public venue, it is not only an urban cultural garden, but also a spiritual education hall for citizens.
▼建筑立面和剖面图,Elevation and section©华南理工大学建筑设计研究院有限公司
▼日景鸟瞰,Aerial view during the daytime© 邹林
▼礼仪广场和入口门廊,Ceremonial Square and entry way© 盘育丹
▼入口门廊,Entry way© 邹林
▼院墙,Courtyard wall© 杨满思
本方案以“言子的传学之路”为设计理念,通过构架水庭、绿囿、文院和贤厅等空间序列,还原圣贤言子晚年抵达奉贤传道授业的感悟与体验。项目建筑空间由一条南北走向的主轴线串联,礼仪广场、见贤前庭、思齐水院和贤人厅等空间序落层层递进。
Based on the concept of “The Path of Yanzi’s Ideal”, the project restores Yanzi’s perception of knowledge sharing in Fengxian in his later years by structuring the spatial sequence of the Water Court, the Green Palace, the Academy of Literature, and the Hall of Sages. The architectural space of the project is connected through a main axis from north to south. Besides, the Ceremonial Square, the Forecourt, the Water Courtyard and the Hall of Sages are arranged in a progressive order.
▼见贤前庭,The Forecourt© 邹林
▼连桥,The bridge© 邹林
▼夜景,Night view© 邹林
▼建筑立面,Facade© 邹林
▼思齐水院,Water Courtyard© 邹林
在言子书院的空间序列中,设计团队在开端及尾声设置了两座由汉白玉雕砌的言子像。位于入口礼仪广场的言子像整体风格抽象,轮廓及脸庞隐约模糊,游人初来言子书院,透过入口广场的言子像感受抽象模糊的贤人形象。位于空间序列高潮部分贤人厅的言子坐像整体清晰,轮廓及形态充满神韵,游人通过参观,已然对言子具有清晰的了解,透过贤人厅的言子像感受到的则是面容清晰的贤人形象。
In the spatial sequence of Yanzi Memorial Hall, the architects installed two statues of Yanzi carved in white marble at the beginning and end. The overall style of the Yanzi statue located in the ceremonial square at the entrance is abstract, with vague outlines. People feel the blurry image of a sage when they first reach the entrance of Yanzi Memorial Hall. Through visits and excursion, the seated figure, located at the climax of the spatial sequence, shows its clear outlines to the tourists, who already have an in-depth understanding of Yanzi.
▼贤人厅,Hall of Sages© 盘育丹
▼贤人厅建筑外观,Exterior view© 盘育丹
▼立面细节,Facade detail© 盘育丹
▼建筑外部景观,Outer landscape© 盘育丹
▼礼仪广场,Ceremonial Square© 杨满思
▼言子像,The Yanzi statue© 杨满思
▼贤人厅内景,Interior view of the Hall of Sages© 盘育丹
建筑细节设计去繁化简,营造出空间美学意境与人文关怀的建筑空间。整体建筑采用具有素雅水墨质感的白色大理石,表达先贤圣洁的人文气质;白色的建筑主体,与黑色的景观水池,共同谱写了一卷水墨山水画,将言子书院写意于森林之中。
The architectural details are simplified to create a space with spatial aesthetics and humanistic care. In order to express the holy humanistic feature, the exhibition is made of white marble with elegant ink texture. The white building and the black water pool compose a traditional Chinese painting, depicting the Yanzi Memorial Hall in the forest.
▼思齐水院,Water Courtyard© 邹林
建筑立面上的长条形窗户与室外环境相得益彰,纯粹自然。建筑窗台高度与立面造型结合,将室内视线框景于森林景致之中,使游人在言子书院中感悟森林环境的宁静与美好。
The long strip windows complement with the natural environment. In order to frame the view within the scenery, the design combines the height of the window sill with the shape of architecture façade, allowing visitors to appreciate the tranquility of the forest.
▼博物展览建筑外观,Exhibition hall© 盘育丹
▼傍晚的见贤前庭,Forecourt at dusk© 盘育丹
此外,书院细部元素汲取中国传统“木渎竹简”文化,与现代建筑手法相结合。简牍吊顶与立面百叶在光影中相合共生。镂空的文字雕刻记录了言子的言行语录,任由光影将言子语录挥洒于室内的地面和墙面。
In addition, traditional Chinese culture of “Wooden and Bamboo Slips” are demonstrated by delicate elements with modern architectural techniques. The bamboo slips ceiling beyond and the louvers façade coexist with the light and shadow. Moreover, the quotations of Yanzi are recorded on the hollow metal plates and being spread on the floor and walls by sunlight.
▼立面百叶,The louversfaçade© 盘育丹
▼建筑立面细节,Facade detailed view©杨满思
▼建筑立面细节,Facade detailed view© 邹林
▼书院细部元素汲取中国传统“木渎竹简”文化© 杨满思 Traditional Chinese culture of “Wooden and Bamboo Slips” are demonstrated by delicate elements
▼建筑外观局部,Exterior partial view© 邹林
言子书院通过秩序的礼乐空间、静谧优雅的江南园林、多样别致的书院氛围、精致细腻的建筑细节,共同造就了集先贤礼序、人文涵养、现代细节、江南韵味为一体的建筑精品,从中华文化与东方哲学的角度,对新时代奉贤的城市发展与人文精神做出诠释与展望。
Through the orderly ritual space, the elegant Chinese gardens, the unique academy atmosphere, and the exquisite architectural details, Yanzi Memorial Hall has created a collection of ritual order, humanistic cultivation, modern details, and the charm of Jiangnan. From the perspective of Chinese culture and oriental philosophy, Yanzi Memorial Hall interprets and prospects the urban development and humanistic spirit of Fengxian in the new era.
▼建筑与树影,Shadows of thetrees© 杨满思
▼建筑外部景观,Outer landscape© 盘育丹
▼模型,Model© SCAD
▼总平面图,Site plan©华南理工大学建筑设计研究院有限公司
▼平面图,Plan
©华南理工大学建筑设计研究院有限公司
▼立面剖面图,Elevation & section©华南理工大学建筑设计研究院有限公司
客服
消息
收藏
下载
最近



























































