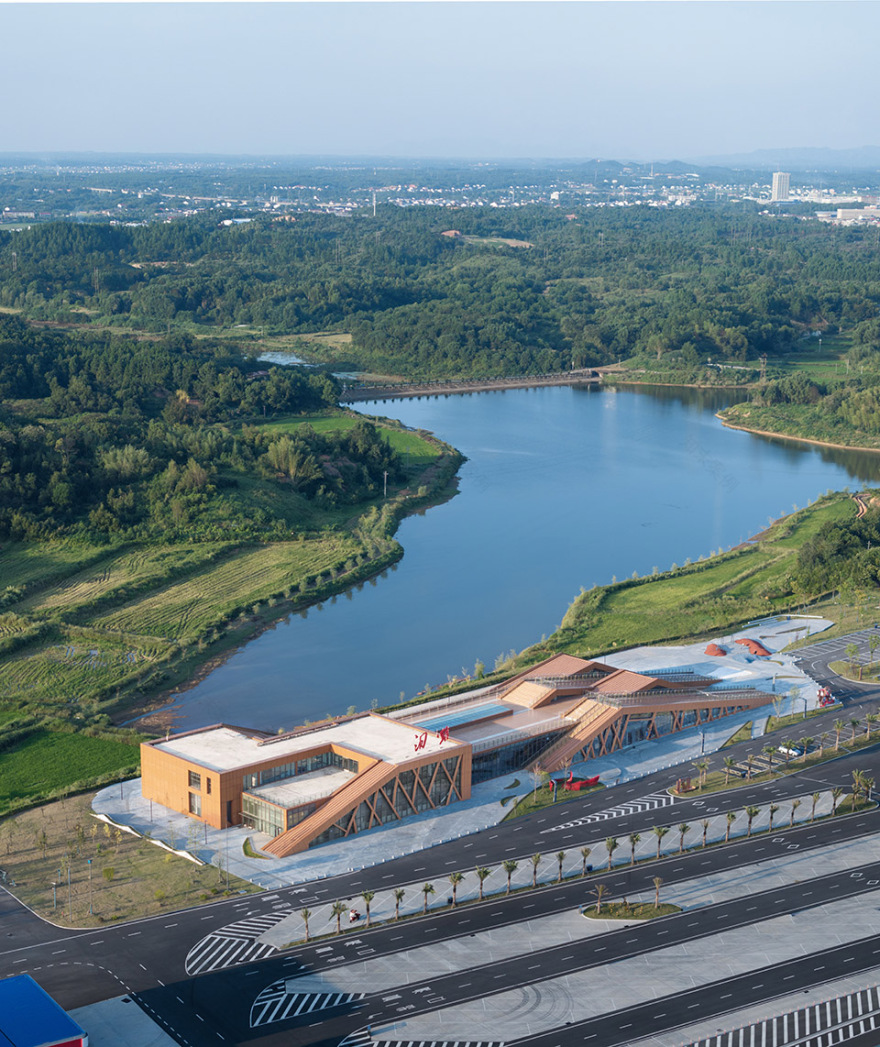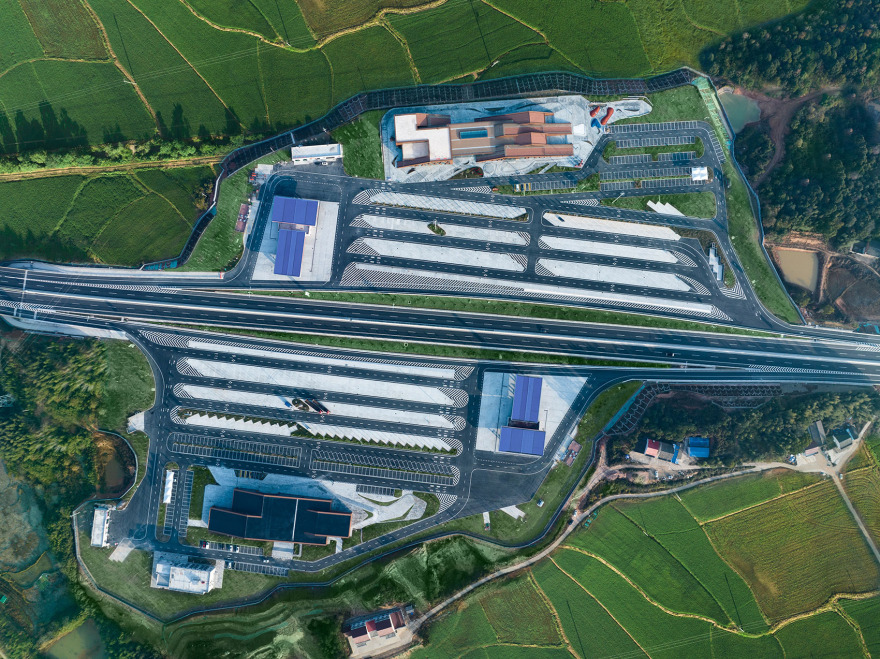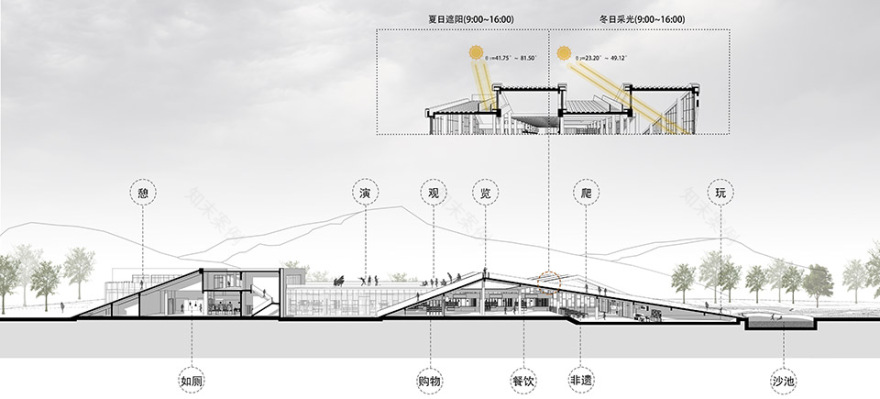查看完整案例

收藏

下载
项目概况
Project profile
高速公路服务区是高速封闭通道上唯一能够停留下来的场所,具有交通场域、服务场所、消费场景三重属性。湖南省平江至益阳高速公路桩号为 K108 的汨罗服务区位于端午源头、龙舟故里、诗歌原乡,是全国首个屈原非遗文化主题服务区,距汨罗市仅七公里,总用地面积为 13.6282 公顷,北区综合楼建筑面积为 4797 平方米,项目紧邻水库,功能包含了停车加油、餐饮如厕、娱乐休闲、特色商业等。项目的落成将龙舟文化、地景建筑、城郊功能结合起来,在满足高速公路用路者需求的同时,期望拓延为汨罗市民“路地共享”的服务综合体。
The highway service center is the only place where people can stay on the highway closed passage, which has three attributes of traffic field, service place and consumption scene. Located in the Pingjiang to Yiyang Expressway in Hunan Province with the pile number of K108, also the hometown of Dragon boat poetry, Miluo Highway Service Center is the first Qu Yuan intangible cultural heritage theme service center, and only seven kilometers away from Miluo City. It covers a total land area of 13.6282 hectares and the complex building in the north district occupies a construction area of 4,797 square meters, involving the functions of parking, refueling, catering, toilet, entertainment, leisure, and characteristic commerce. The completion of the project realizes the integration of dragon boat culture, earthscape architecture and Suburban function, which can not only meet the needs of highway users, but also expand to the road-land sharing service complex for Miluo citizen.
▼项目概览,overall of the project© 李逸
设计逻辑 Design logic
汨罗服务区的设计实践意在通过梳理人与环境、场所、文化之间的需求与互动关系,将基础性交通空间向复合型服务空间转变,探索一种共生、共享、共情之状态。即:
▼区位分析图,site analysis©湖南省交通规划勘察设计院有限公司
▼区位分析图,site analysis©湖南省交通规划勘察设计院有限公司
The design practice aims to transform the basic traffic space into a composite service space by organizing the needs and interaction between people, environment, place and culture, and explore a state of symbiosis, sharing and empathy. Tobe specific:
▼建筑与周围环境概览,overall of the project and surrounding environment© 李逸
共生——界限模糊:通过斜坡面消解竖向对于水平的空间约束,构建远(水面)与近(服务区)的景观共同体;
▼分析图,analysis diagram©湖南省交通规划勘察设计院有限公司
Symbiosis – indistinct boundary: The slope surface is used to dissolve the vertical spatial constraints to the horizontal, and the landscape community of far (water surface) and near (service center) is constructed;
▼水面与服务区的景观共同体,the landscape community of the water and the service center© 李逸
共享——场所融合:路衍(路衍经济)、城延(城郊公园)的路地一体化;
Sharing– placeintegration:The integration of road and land of road derivation (road derived economy) and city extension (suburban park);
▼顶视图,top view© 李逸
共情——时空体验:基于龙舟的拟态空间引导大众对非遗文化的感知以形成历史文脉的延续。
Empathy – time and space experience: The mimicry space based on dragon boat guides the public perception of intangible cultural heritage to form historical continuity.
▼鸟瞰图,aerial view of the project© 李逸
错列形态——化整为零(在地化)融入地域生态环境与肌理契合度:
Staggered patterns – Integrate the regional ecological environment and texture compatible degree by breaking the whole into parts (localization):
建筑布局延续周边村落原始形态与肌理特征,通过交织、坡向、凹凸、缝隙等手法错列体块、分散体量,以错列聚落的构成抽象出“龙舟竞渡”的诗化场景,引导渗透进来的光影编织场所的灵动韵律。
▼分析图,analysis diagram©湖南省交通规划勘察设计院有限公司
Based on the continuation of the original form and texture characteristics of the surrounding villages, the architectural layout applies interweaving, aspect, concave-convex, gap and other techniques to arrange and disperse the volume, and uses the composition of staggered settlements to abstract the poetic scene of “dragon boat race”, guiding the infiltrating light and shadow to create a lively rhythm of the place.
▼以错列聚落的构成抽象出“龙舟竞渡”的诗化场景,the composition of staggered settlements to abstract the poetic scene of “dragon boat race” © 李逸
错列空间——呼吸界面(人性化)改善内外空间质量与体感舒适度:
Staggered space – Improve internal and external space quality and body comfort through breathable interface (humanism):
公路硬质铺装与场所水绿环境的反差形成了场所的微气候循环。空间错列使建筑界面具有可自然呼吸的“透明性”,将自然风、光、热进行适度的延迟和衰减的“过滤”,构成了多层次小气候循环,使建筑空间成为借风借光借绿的容器。
▼分析图,analysis diagram©湖南省交通规划勘察设计院有限公司
▼分析图,analysis diagram©湖南省交通规划勘察设计院有限公司
▼剖面分析图,section diagram©湖南省交通规划勘察设计院有限公司
The contrast between the hard paved road and the ecological water environment of the site forms the microclimate cycle of the site. The staggered spaces bring natural breathable “transparency” to the building interface, and “filter” the natural wind, light and heat with moderate delay and attenuation, thus forming a multi-level microclimate cycle, making the building space a container for enjoying wind, light and ecological resources.
▼街道视角,street views© 湖南省交通规划勘察设计院有限公司
▼入口立面,entrance facade© 湖南省交通规划勘察设计院有限公司
▼游乐场地,playground© 李逸
错列场景——斜坡地景(弹性化)引导多元行为模式与心理满意度:
Staggered scenes – Slope landscape (flexibility) that can guide multiple behavior patterns and psychological satisfaction:
相互串联的斜坡屋面既是建筑立面的变异,又是场地的三维延展,消弭场所边界的同时释放出立体多维活动场地。无障碍的立体路径和屋面留白引导人们以趣味横生的探索活动摆脱驾乘行为的疲乏,进而生发出丰富的情感体验。
▼分析图,analysis diagram©湖南省交通规划勘察设计院有限公司
The interconnected slope roof is the variation of the building facade and the three-dimensional extension of the site, which can release the stereo multi-dimensional activity space while eliminating the site boundary. The barrier-free three-dimensional path and the roof blank space guide people to carry out interesting exploration activities, reduce the fatigue caused by driving, and generate a rich emotional experience.
▼夜景,night views © 李逸
▼场地的三维延展,the three-dimensional extension of the site © 湖南省交通规划勘察设计院有限公司
▼相互串联的斜坡屋面,the interconnected slope roof© 李逸
▼屋顶近景,closer view of the the roof© 湖南省交通规划勘察设计院有限公司
▼建筑细部,details of the building© 湖南省交通规划勘察设计院有限公司
▼楼梯细部,details of the staircase© 湖南省交通规划勘察设计院有限公司
错列时序——潮汐技术(低碳化)调控波动使用需求与用能平衡度:Staggered timing- Tidal technology (low carbonization) for regulating fluctuating servicedemand and energy use balance:
基于假日与平日交通量变化,团队研发“规模测算”APP 科学确定建设规模,研发“湘行相伴”APP 支持实时信息发布、预约点餐、剩余车位指引等功能,引导错峰出行。公共空间以“弹性单元”对应功能的潮汐变化,灵活定义动静场所的用能标准,达成体感舒适与适应间的平衡。公共卫生间以“空间嵌合”设置潮汐厕位,适应不同时段的如厕需求。
▼分析图,analysis diagram©湖南省交通规划勘察设计院有限公司
▼分析图,analysis diagram©湖南省交通规划勘察设计院有限公司
Based on the traffic volume changes in holidays and weekdays, the team develops a “scale measurement” APP that can scientifically determine the construction scale, and a “Hunan travel companion” APP that can support real-time information release, reservation ordering, and guidance of remaining parking spaces, so as to guide off-peak travel. The public space uses “elastic unit” to correspond to the tidal changes of functions and flexibly define the energy use standard of dynamic and static places to achieve the balance between physical comfort and adaptation. The tidal toilet spaces are set up in the public toilet with “spatial chimera” to adapt to the service demands of different periods.
▼大厅,entrance hall© 李逸
▼室内视角与龙舟,interior view and the dragon boat© 李逸
▼室内视角,interior view© 李逸
▼卫生间,the toilets© 李逸
综合效益 Comprehensive benefits
项目充分融合临城的区位优势、临水的景观优势,消解高速公路与人居聚落的对峙,以设计创品质,兼容用路者栖息和汨罗市民近郊休闲需求,以“错列”理念集约资源,适应潮汐变化,服务低碳高效,形成行为与环境的良好互动关系。基于未来发展的不确定性,设计以中国画留白的手法,在水陆之间预留了可塑造的弹性空间,让人的行为引导场所的生长和演变而不予限定,为交旅融合、路地共享、城乡一体提供了可持续发展条件。
The project fully integrates the location advantage of nearing the city and the landscape advantage of the water to dissolve the confrontation between the highway and the human settlement, and brings high quality with good design, perfectly considering the demands of road users and Miluo residents’ leisure needs in the suburbs. It uses the concept of “staggered arrangement” to realize intensive use of resources, adapt to tidal changes, achieve low-carbon and efficient services, and form a good interactive relationship between behavior and environment. Taking into account the uncertainty of future development, the design uses the technique of leaving blank space in Chinese painting to reserve a flexible space between the water space and the land space, allowing human behavior to guide the growth and evolution of the site, providing sustainable development conditions for the integration of transportation and travel, road and land sharing, and urban-rural integration.
▼夜景鸟瞰,aerial view at night© 李逸
▼夜景,night views© 李逸
▼模型,model©湖南省交通规划勘察设计院有限公司
▼总平面图,Site plan©湖南省交通规划勘察设计院有限公司
▼一层平面图,ground floor plan©湖南省交通规划勘察设计院有限公司
▼二层平面图,upper floor plan©湖南省交通规划勘察设计院有限公司
▼屋顶平面图与立面图,roof plan and elevations©湖南省交通规划勘察设计院有限公司
▼立面图与剖面图,elevations and section©湖南省交通规划勘察设计院有限公司
客服
消息
收藏
下载
最近











































































