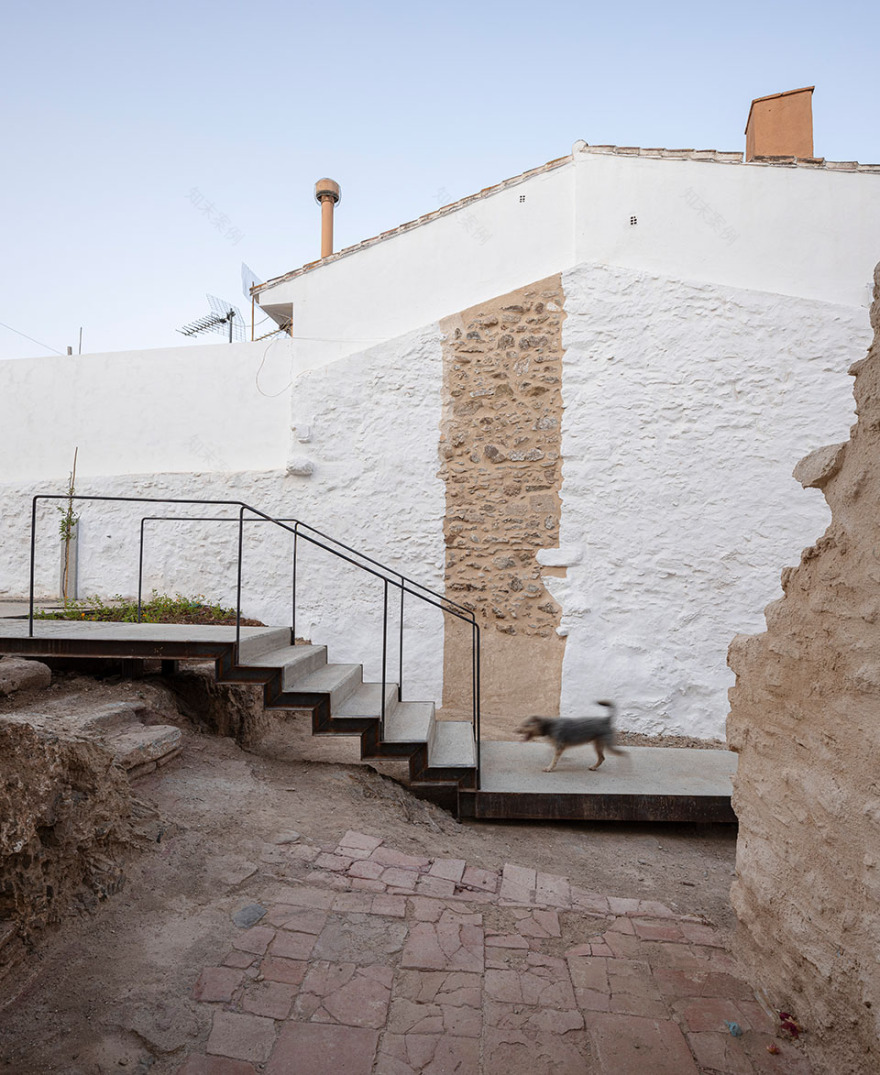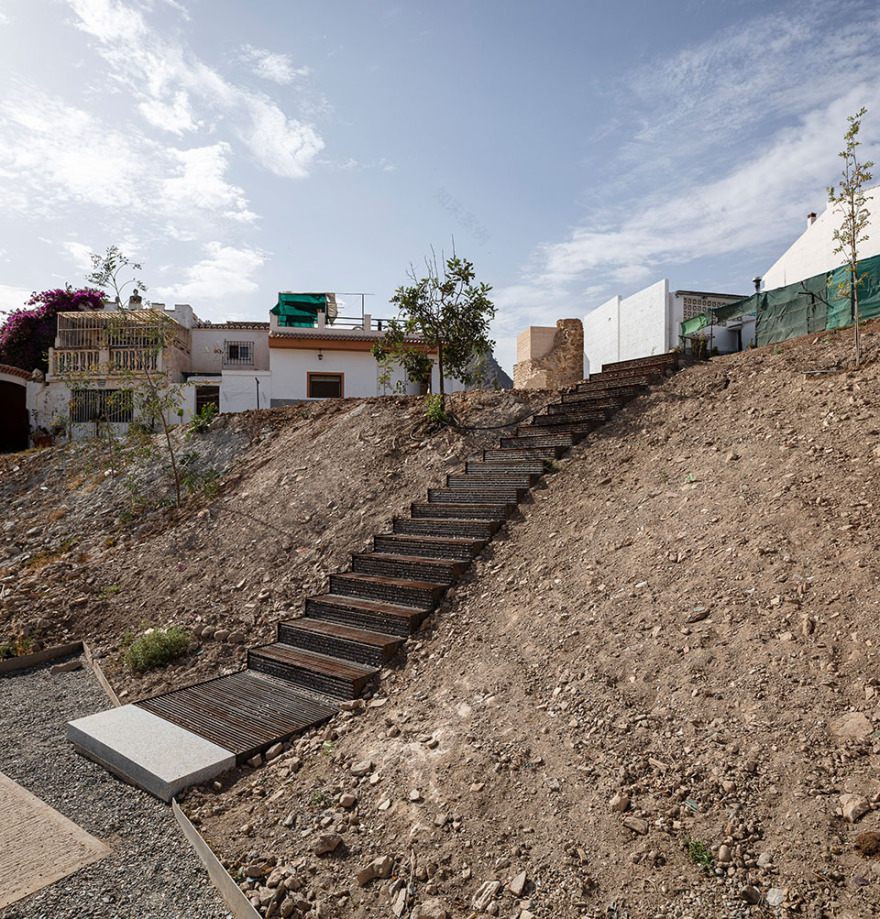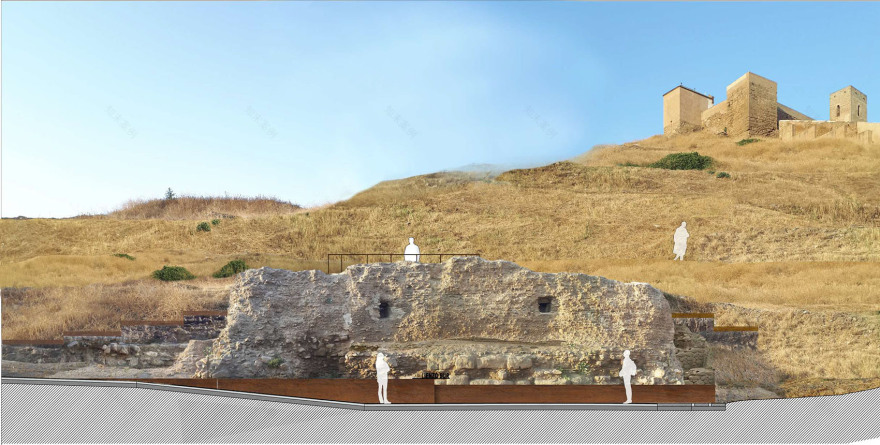查看完整案例

收藏

下载
Cerro de las Torres(塔山)附近发现了阿拉伯城堡和第三城墙带(八世纪)相关的重要考古遗址,这些遗迹中最重要的是其中一段城墙和一座古老住宅内的塔楼建筑。设计者的干预项目共分成几个阶段进行:首先,将这些遗址从周围的环境中分离出来;然后,将这些元素进行修整和翻新;最后,对遗址的周边环境进行整理。本项目位于山脉旁的一个狭长地带,设计者使该项目的这两个部分以对话的方式呈现。
The Cerro de las Torres (Hill of the Towers), had important archaeological vestiges related to the third wall belt of the Arab Castle (VIIIth century). The most important ones are a piece of its wall and a tower inside an ancient dwelling. The intervention has been done in some phases: firstly, they have been released from the surrounding elements, then, they have been refurbished and, finally, we have worked on their surroundings. The two pieces are presented in dialogue thanks to a new promenade along the hill.
▼项目鸟瞰,Bird’s eye view© Fernando Alda
▼周边环境,Surrounding context © Fernando Alda
▼遗址周围的房屋,Houses around the ruins© Fernando Alda
Cerro de las Torres 的门槛,塔楼和“时光花园”
Cerro de las Torres threshold. Tower and “garden of times”
一旦设计者拆除了这些遗址周围的房屋,这座塔楼将成为这个区域新的里程碑,并作为通往 Cerro de las Torres 山的入口。
设计者为塔楼增添了纹理和几何形状,这种设计能够反映其建设性的演变。塔楼的顶部是一个新打造的夯土立方体,这个立方体被放置在克里斯蒂安时期建造的石材基座上,基座上还覆盖着一个地球之心。这个石质基座再没有其他覆盖物,以与周围石灰砂浆材质的住宅墙壁之间的区别。
▼塔楼手绘图,hand drawing of the tower© WaterScales arquitectos
▼塔楼轴测和剖面手绘图,axo and section of the tower building© WaterScales arquitectos
▼入口门槛手绘图,hand drawing of the threshold© WaterScales arquitectos
The tower is an addition of textures and geometries that shows its constructive evolution. Its top is a rammed earth cube made ex novo. It is placed on the stone lining built during the Cristian period which covers an earth heart. The stone lining shows its material without coverings in order to show its difference with the dwelling walls, which are whitewashed with lime mortar.
Once it was demolished the house that surrounded it, the tower is the new milestone of the space that receive the travellers as an entrance to the Cerro de las Torres.
▼塔通向山丘的入口,Entrance© Fernando Alda
▼入口旁的塔楼,Tower building next to the entrance© Fernando Alda
参观者跨过门槛进入“时光花园”,这是一个充满争议的空间。花园中呈现了不同时期的历史价值,条状排列的结构展示了克里斯蒂安“repartición”(分配)期间所创建的历史住宅类型。悬浮的混凝块引导者参观者感知这个充满国家特色的空间,古老的陶瓷铺地仍然占据着内部空间。
▼通往“时光花园”的路手绘图,hand drawing of path leading to “garden of times” ©WaterScales arquitectos
▼“时光花园”手绘图,hand drawing of “garden of times” ©WaterScales arquitectos
The visitor gets in the threshold-space across a threshold-piece to a “garden of times”, a void full of suggestions. The garden shows different historical values. Ordered in strips, it illustrates the historical dwelling typology created during the Cristian “repartición” (distribution). A floating concrete carpet guide our steps in order to perceive the domestic spaces: An ancient ceramic pavement still occupies inner rooms.
▼通往“时光花园”的路,Path leading to “garden of times” © Fernando Alda
▼“时光花园”鸟瞰,Bird’s eye view of “garden of times” © Fernando Alda
▼“时光花园”概览,Overall view of“garden of times”© Fernando Alda
▼悬浮的混凝土块,The floating concrete © Fernando Alda
▼刻字的栏杆,The engraved railing © Fernando Alda
▼远眺附近的景色,Looking over the nearby scenery © Fernando Alda
随后,参观者会进入古老的庭院,这里有一个小花园和一个靠近喷泉、两棵杏树旁的休息区,左侧有一些马的印记和两个圆环,这在古代是一个马厩。
▼古老庭院手绘图,hand drawing of the ancient patio©WaterScales arquitectos
Then, a small garden and a resting area close to a fountain and under two almond trees, occupies the ancient patio. On the left side some horse prints and two rings show its ancient use as a stable.
▼古老的庭院,The ancient patio© Fernando Alda
▼庭院中的喷泉与杏仁树,Fountain and almond trees in thepatio© Fernando Alda
城墙一直以来以其白色的纹理而著称,这些构成了空间框架。北侧有一栋新建的,由砖石砌成的且覆盖了相邻场地的建筑。南侧的原始建筑展示了一个垂直的石柱,从这里能够看到相邻建筑内的阿拉伯围墙。
▼白色墙壁手绘图,hand drawing of the white wall©WaterScales arquitectos
The party walls, proud of their white textures, frame the space.
The northern one, new, made in bricks, covers the adjacent building.
The southern one, original, shows a vertical strip in stone making visible the thickness of the Arab closing wall, hidden inside the next building.
▼白色纹理的墙壁,The white textures wall© Fernando Alda
▼墙壁细部,Details of the wall© Fernando Alda
古城墙周边景观再生 Landscape regeneration around the ancient wall
设计者将该区域的一些仓库建筑拆除,将墙体巩固后,古城墙成为了山上塔楼和城堡对话的主要部分。他们还在周边挖掘到了一些十五世纪住宅的小型墙体、一段伊比利亚成钱和罗马时期的大型方石。
▼古墙体手绘图,hand drawing of walls of XVth century ©WaterScales arquitectos
Once some warehouse buildings were demolished, and the wall surfaces were consolidated, the ancient wall was the main piece on the hill in dialogue with the tower and the castle. The excavation of its surroundings shows some small walls of XVth century dwellings, a section of an Iberian wall and large stone ashlars from the roman period.
▼十五世纪的古墙体,Walls of XVth century © Fernando Alda
沿着穿过山丘的小路能够通往城墙。金属条制成的地面铺装引导参观者重点关注南侧的表面,设计者还设置了一些石阶来展示其与城堡之间的关系。
The paths that cross the hill lead onto the wall. A carpet made of metallic bars leave the visitors contemplate its main southern surface. Some stone steps show the way for perceiving it in relationship with the castle.
▼通往城墙的小路,Path leading to the castle© Fernando Alda
北侧的走廊有着丰富的信息,设计者在这里配置航拍、穿孔文字和地区,能够很好的帮助参观者理解考古遗址。在靠近景点的地方,有一处石碑指引着北边的方向,人们可以在这里稍作休息。
The northern surface could be contemplated thanks to an interpretation viewpoint. An informative veranda, thanks to aerial and perforated texts and a map, helps the visitor to understand the archaeological site. Close to the viewpoint, a resting place is a stone memorial, pointing the north, guiding our body and soul.
▼“时光花园”与后侧的城堡,“garden of times” and the castle behind© Fernando Alda
▼设计细节,Design details© Fernando Alda
设计者尝试解读 Álora 文化中的景观,试图展示其建设性的演变过程,并通过丰富空间中的微妙元素来传递信息。本项目所使用的材料以及项目计划都采用了引导参观者的方式。
We have tried interpreting Álora’s cultural landscape, show its constructive evolution and transmit its message thanks to subtle elements that enrich the space. The project and material decisions follow didactic aims relevant for the traveller.
▼夜览古墙体和城堡,Night view of the ancient wall and the castle© WaterScales arquitectos
▼项目区位,site plan© WaterScales arquitectos
▼手绘平面图,hand drawing of masterplan© WaterScales arquitectos
▼古庭院和墙体区平面图,plan of ancient courtyard and wall area © WaterScales arquitectos
▼古庭院和墙体区手绘平面图,hand drawing of ancient courtyard and wall area © WaterScales arquitectos
▼立面图,elevation© WaterScales arquitectos
▼总剖面图,section© WaterScales arquitectos
▼局部剖面图,partial section© WaterScales arquitectos
Intervention around the Arabs tower and wall in Cerro de las Torres. Álora, Málaga, Spain. Architects: WaterScales arquitectos (Carmen Barròs y Francisco J. del Corral) Technical surveyor: Fernando Casquero (Terral arquitectos) Archaeology: Taller de Investigaciones arqueológicas SL Structure: Jesús Hernández (Civil engineer) Restoration: Chapitel conservación y restauración SL Developer: Álora City Hall Assistants: Theano Vachla, Javier Golbano, Elena Rodríguez, Marta Gragera, Laura Postigo, Pilar González, Rocío Gómez, Architects Builder: Prosasfi SL + Construnog2000 SL (Ute Castillo de Álora) Historical assistance: María José Sánchez, historian Photographer: Fernando Alda
客服
消息
收藏
下载
最近






















































































