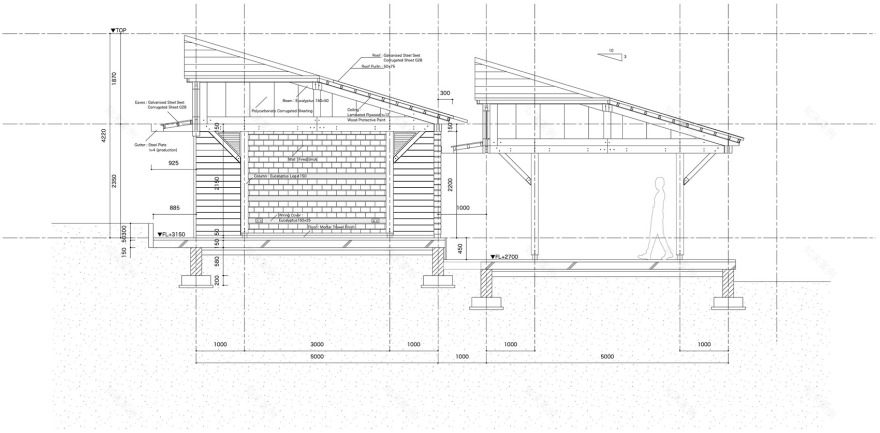查看完整案例

收藏

下载
该项目位于乌干达首都的郊区地带。委托方是一家非政府组织,其开展的TERAKOYA初等教育项目致力于为失去父母的孩子提供支持。
The school was located at the outskirts of the Ugandan capital. The client is an NGO, who have been running TERAKOYA Primary Education as a project to support children who have lost their parents.
▼项目鸟瞰,Aerial view © Timothy Latim
▼从道路望向学校,View from the front road © Timothy Latim
随着需要帮助的儿童越来越多,学校实施了扩建,以增加更多教室。除了教授来自不同年龄和家庭背景的儿童外,学校还提供舞蹈、音乐、职业培训和看护人咨询等各种活动和服务。在此条件下,设计者试图创造一个鼓励开放与自发使用的空间(例如“今天我们在树荫下上课吧”这样的时刻),而非严格地去迎合所有可能出现的状况。
As the number of children in need of support increases, the school expands to build new classrooms. In addition to teaching children of different ages, academic levels and from different family backgrounds, the school also offers a wide range of activities such as dance and music, vocational training and counselling for caregivers. Therefore, instead of designing for everything that could be expected, we sought to create a space that would encourage open and spontaneous use, moments such as “Let’s have a class under the shade of a tree today”.
▼屋顶的形状旨在从北面为教室采光,The shape of the roof is designed to light the classroom from the north © Timothy Latim
项目场地位于一处较为平缓的山坡,房屋的规模相对较小。建筑体量由东向西伸展,并沿着纵向的轴线倾斜。一系列小尺寸的屋顶组合成了更大的整体,与周围社区的尺度形成呼应。这些“不完整”的小型单元可以互相组合和补充,在调和坡度差异的同时创造出时而相连时而分离的空间。
The site is located on a gently sloping hill with relatively small scale houses. It elongates from east to west and slopes along its longitudinal axis. We hope to create a bigger whole with the surrounding environment by designing a series of small roofs that resonate with the scale of the surrounding neighbourhood. The ‘incomplete’ small units -too small to fulfil functions on their own- could work together to complement each other, absorb the gradient differences and create spaces that sometimes connect and sometimes separate.
▼一系列小尺寸的屋顶组合成了更大的整体,A series of small roofs resonate with the scale of the surrounding neighbourhood © Timothy Latim
▼西向鸟瞰,Overhead view to the west © Timothy Latim
屋顶覆盖在5m x 5m的结构之上。每个屋顶的高侧都保持开放,带来两个方向的采光,其屋檐则延伸至旁边低矮的屋顶以收集雨水。五间“教室”可以通过砖墙和其他家具配件封闭起来,与相邻的“露台”(只有顶棚,四面均开放)形成了互补的关系。23个看似随意的单元不仅仅用于容纳教室和露台,有时它们也可以用作中央舞台的两翼。在需要时,通过将3个单元组合在一起,可以形成一个连贯的开阔房间。
▼轴测图,Isometric drawing © TERRAIN architects
The roof sits on top of a 5mx5m structure. The high side of each roof opens to create gables that receive light from two directions and extend to catch rainwater from the neighbouring low roofs. The five “classrooms”, which can be closed off by brick walls and fittings, are complemented by the neighbouring “terraces”- units which are only covered and open on all sides. The 23 seemingly random-arranged units are not just classrooms and terraces (inside and outside). Sometimes the classrooms become the wings of the central stage. Sometimes three units come together to form a larger connected room. The whole was completed by complementing each other functionally and environmentally.
▼从东侧露台望向带顶舞台,View of the covered stage from the east terrace © Timothy Latim
▼露台和室外空间可用于开展舞蹈等课外活动,The terrace and outdoor space are also used for extra-curricular activities such as dancing © Timothy Latim
景观按照45度网格布局,旨在促进各单元之间的联系。支撑屋顶结构的桉树树桩被有意地放在远离四个角落的位置,有助于向建筑内部吸引人流。这样的布局不仅用于连接两座相邻的小屋,也在建筑与斜对面的街区之间建立了联系感。
The landscape is laid out on a 45-degree grid to facilitate relationships between the units. The eucalyptus log columns that support the roof structure are placed intentionally away from the four corners to invite flow into the rooms. This gesture creates a sense of connection not only between the two neighbouring huts, but also diagonally across the street.
▼露台视角,View from the terrace © Timothy Latim
▼从露台望向4号教室,View of Classroom 4 from the terrace © Timothy Latim
▼图书室入口区域,View of the library from the doorway into the corner of the unit © Timothy Latim
这种对角线的处理方式还演变为一系列斜坡,每个单元可以吸收450毫米的高差,在场地中呈之字形运动。它们最终通向场地外缘的围墙,并在围墙与公共道路之间形成一个小的空间。最后一间小屋的屋顶跨越外部围墙,带来一个可以遮阳的空间。从每个屋顶收集到的雨水都被储存在地下室,通过水泵为当地居民提供生活用水,使他们无需再费力去山下的水井打水。
The diagonals also evolve into a series of slopes each absorbing a 450mm level difference in the topography and create a zigzag movement across the site. They eventually lead to the external fence, and create a small space between the fence and the public road. The last hut straddles the external fence and provides a shaded space for the neighbours under its eaves. Rainwater collected from each roof is stored in the basement, with a pump installed to provide domestic water to the local residents- who then no longer need to go to the well at the bottom of the hill to fetch water.
▼斜坡在场地中呈之字形运动,The diagonals create a zigzag movement across the site © Timothy Latim
▼从露台透过围墙望向南侧道路,View from the terrace over the fence towards the road to the south © Timothy Latim
不同于当地许多学校都是临时性的项目,该项目的委托方通过家访等活动与社区建立了稳定的关系。由微微弯曲的原木支撑的小型单元将继续组合出新的场所。设计者希望它能不断地发展壮大,以促进和彰显社区与项目之间相互依存的关系。
In a region where many school construction projects are carried out on a temporary basis, this NGO has been steadily building relationships with the community through home visits. The small units, supported by slightly bent logs, have begun to come together to create a new place. We hope that it will grow to facilitate and symbolise the interdependent relationship between the community and the project.
▼每间教室最多可以容纳20位学生,A view of the classroom. A maximum of 20 students study in each classroom © Timothy Latim
▼场地平面图,Site plan © TERRAIN architects
▼平面图,Plan © TERRAIN architects
▼剖面图,Section plan © TERRAIN architects
▼室内立面,Internal Elevation © TERRAIN architects
▼细部剖面,Detailed section © TERRAIN architects
▼节点图,Detail © TERRAIN architects
Location: Plot 7017, Block 203, Nansana, Wakiso District
Main use: School, Educational facility
Client: ASHINAGA UGANDA
Design
Architecture: Ikko Kobayashi + Fumi Kashimura / TERRAIN architects
Structure: TECTONICA / Yoshinori Suzuki
Tokyo University of the Arts / Mitsuhiro Kaneda
PLANTEK LIMITED by A. KusemererwaIvan Kayondo
Supervision: TERRAIN architects: Ikko Kobayashi, Fumi Kashimura, Kenji Takahashi (former member)
On-site production study Akira Ikegami
PLANTEK / Enock KibbamuSimon Nyanzi Sandra Nambooze Katuntu Hellen Nakiganda Mugumire
Peter Sserubombwe James Sserwaji
Sarah Nsamba Rujumba Isaac
Construction: GESES UGANDA in charge / Nkurununji Peter Florence Natugonza
Kateega Samuel Jude Jangeyambe Abraham Twongeirwe
客服
消息
收藏
下载
最近





































