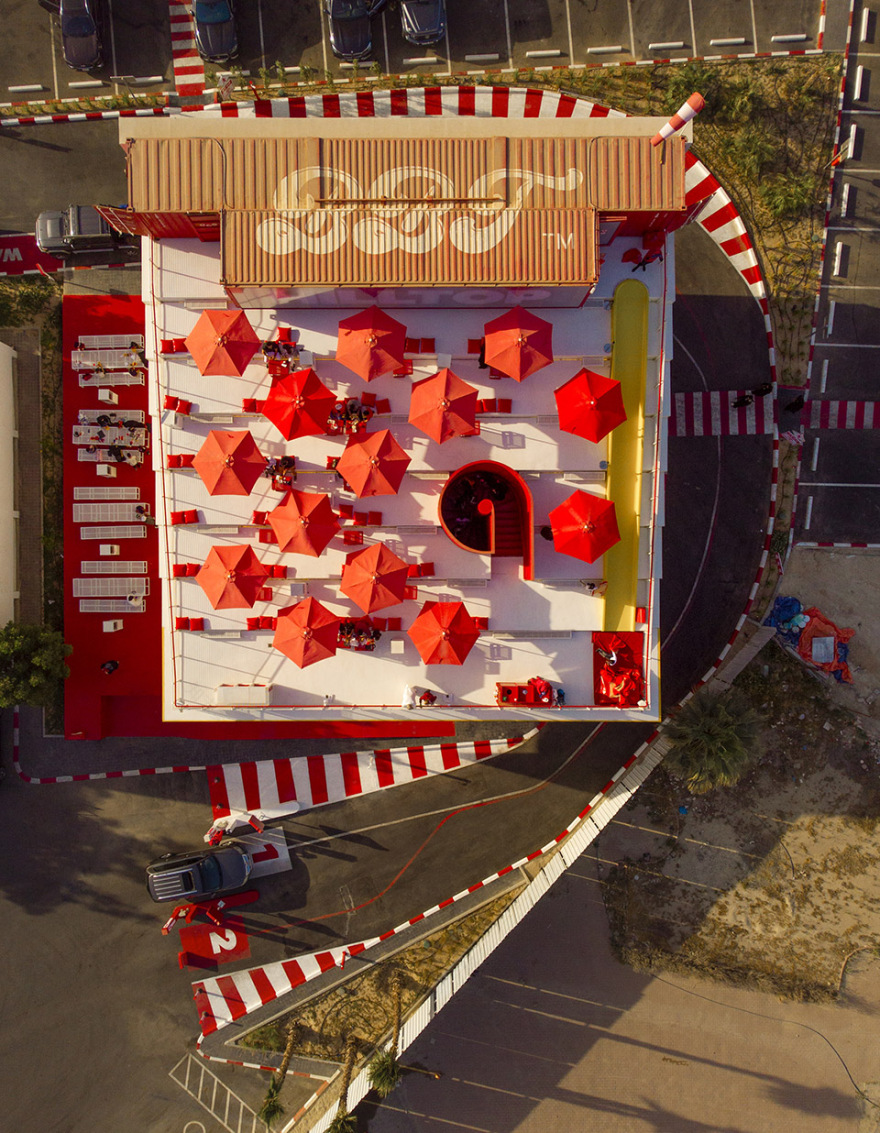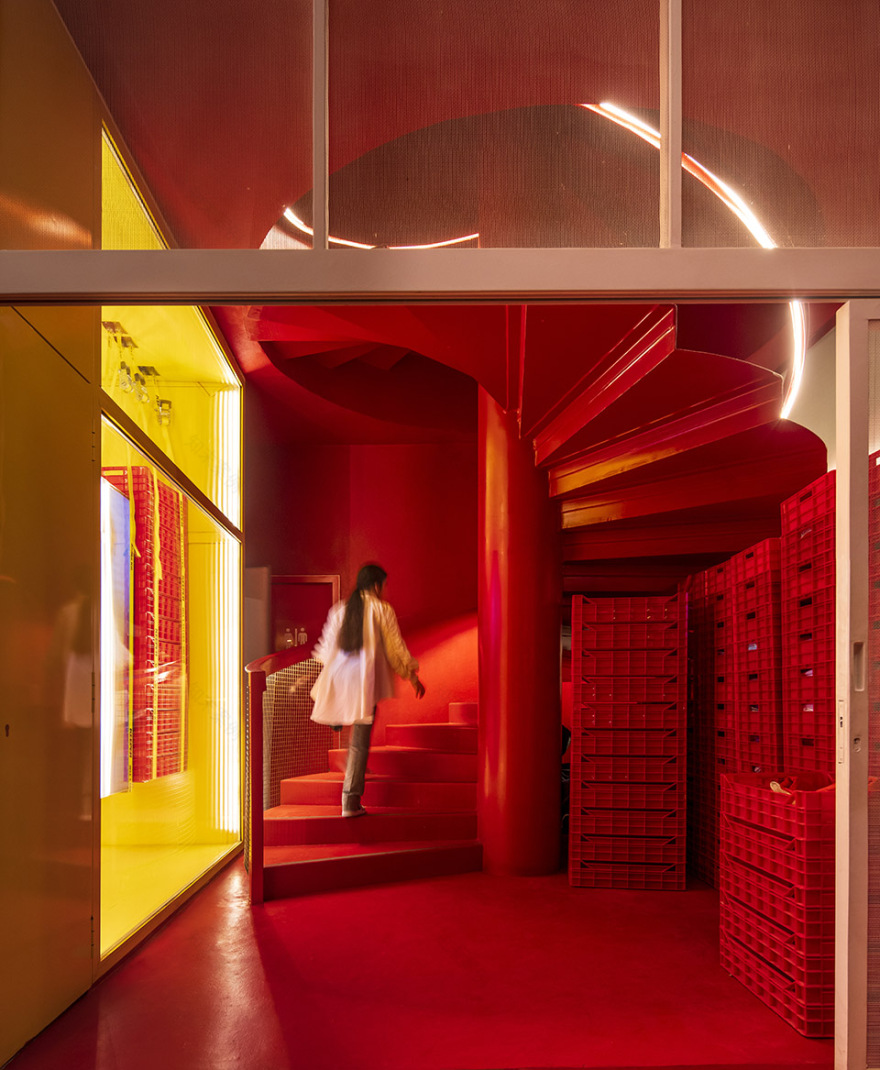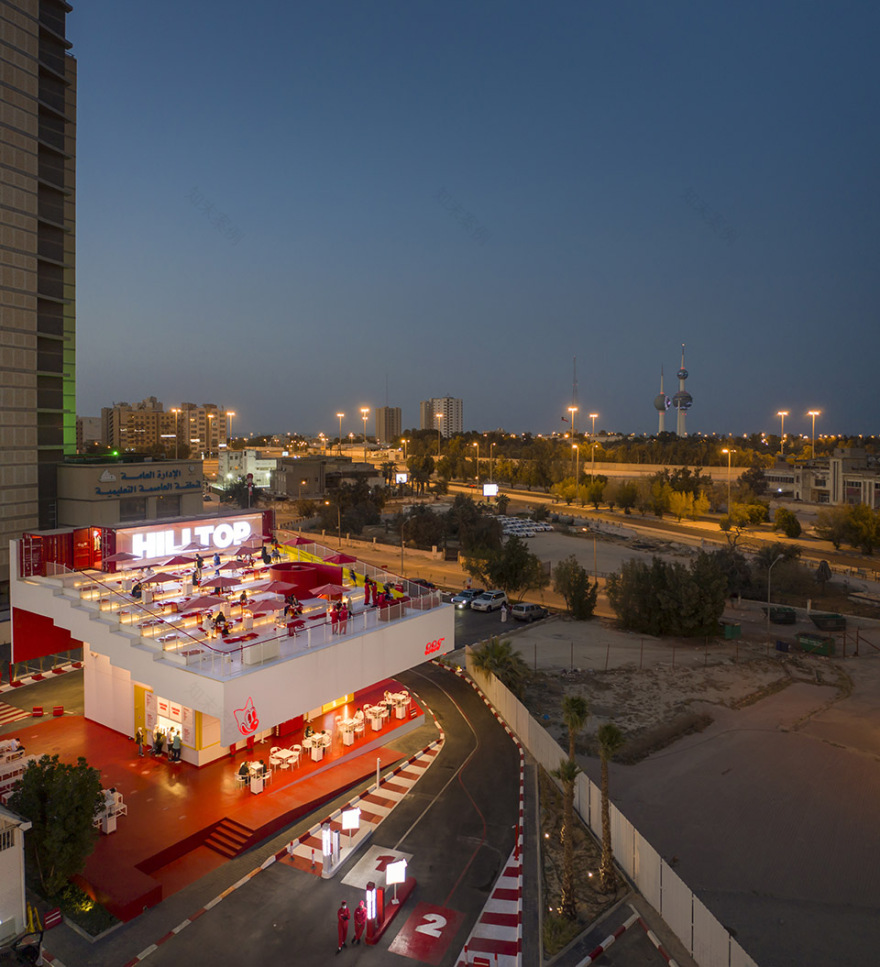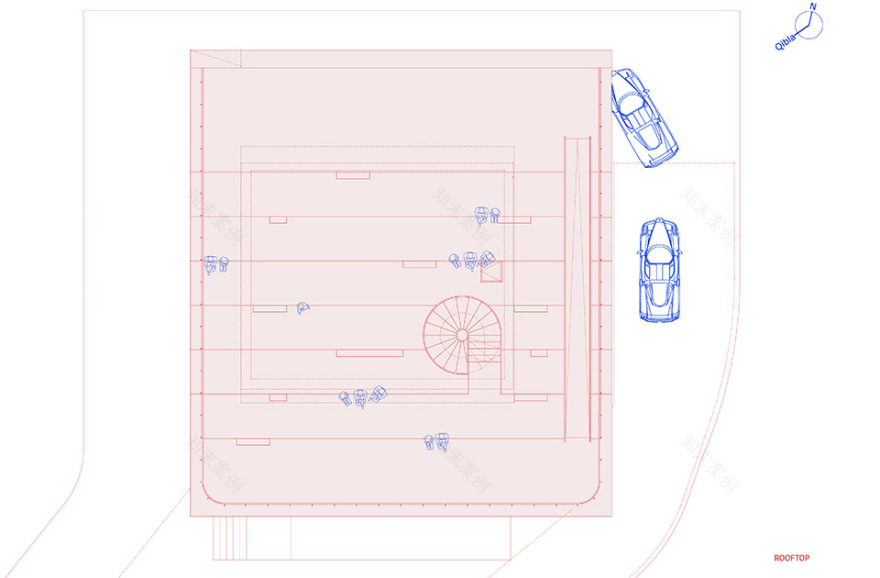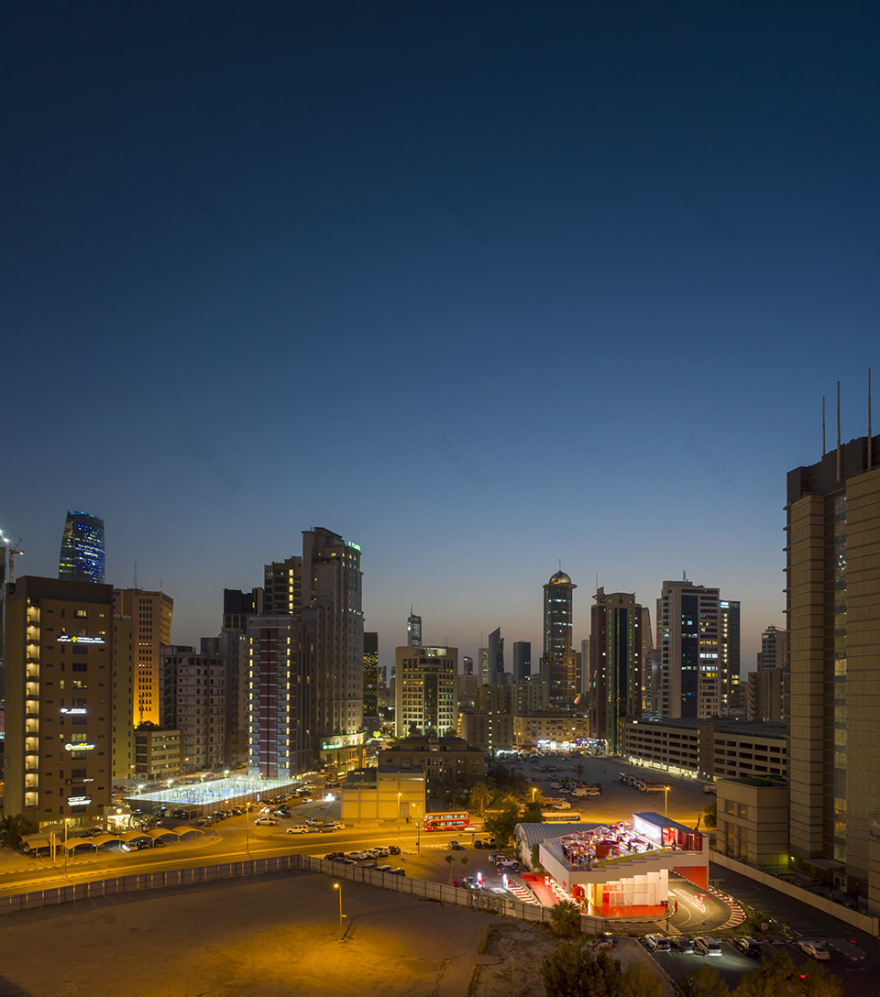查看完整案例

收藏

下载
项目坐落于科威特的Sharq地区,是一座拥有巨大顶棚的多功能建筑。作为商业城市中心的建筑装置,本项目以极具艺术感的方式成为了当地的全新地标以及广受欢迎的聚会场所。在每天的不同时段内,本项目都展示出不同的功能。巨大顶棚的下方是一家免下车餐厅,以及宽敞的户外广场。
Located in Sharq, Kuwait, this project represents the idea of a multifunctional canopy, that acts as an urban installation for the heart of the business city center, artistically driving a new landmark and becoming a notorious place for gathering. Hosts several uses during each period of the day. Underneath it shields the drive-in restaurant, as well as an outdoor esplanade.
▼项目概览,overall of the project © Fernando Guerra | FG+SG
▼东立面,east facade © Fernando Guerra | FG+SG
建筑的顶部被构想为一处有趣的沉思空间,人们可以在这里用餐、休息或欣赏城市的风景。与屋顶倾斜角度相结合的地台为人们提供了充足的休息与游乐空间,地台的一侧还设有一座色彩鲜艳的滑梯。该屋顶天台可作为户外剧院举办一些特定的表演,如设施齐全,该空间甚至可以作为露台电影院使用。
▼轴测图,axonometric drawing © TAEP/AAP
On top, a ludic contemplation area was developed to enjoy the views while eating, or simply resting. A sort of stand was created to be used as a sitting area and playground, with the addition of a slide that interacts with the inclination of the canopy. It can be used as well as an outdoor theatre for certain shows, or even a cinema in compliance with appropriate infrastructure.
▼半鸟瞰,half aerial view © Fernando Guerra | FG+SG
▼顶视图,top view © Fernando Guerra | FG+SG
▼滑梯,slide © Fernando Guerra | FG+SG
▼天台近景,closer view of the rooftop © Fernando Guerra | FG+SG
底部的建筑体量支撑着巨大的天台,并容纳了内部餐厅以及其后勤区域,建筑的外部喷涂了哑光油漆,并设有金属网作为保护结构,室内则采用了光滑的白色瓷砖,与红色的地板和天花板形成鲜明对比。巧妙布置的窗口与门确保了建筑的透气性,除了作为建筑出入口外,还营造出良好的自然采光与通风环境,进而使建筑整体具有理想的可居住性。
▼剖透视图,perspective section © TAEP/AAP
The box that holds the canopy contains the interior restaurant area, and its logistical areas, wrapped in matte paint and metallic mesh on the outside and glossy white ceramic tiles on the inside, contrasting with the red floor and ceiling. Some strategic openings were considered to ensure breathability and ventilation, access, and natural lighting, giving the whole the desirable habitability.
▼外观,exterior view © Fernando Guerra | FG+SG
▼南北立面,south and north facade © Fernando Guerra | FG+SG
▼屋顶天台下方的灰空间,space under the roof © Fernando Guerra | FG+SG
▼外观细部,details of the exterior view © Fernando Guerra | FG+SG
一部引人注目的红色旋转楼梯,作为建筑的主要垂直交通空间,连接了餐厅和屋顶天台,将两层空间和谐地串联在一起,同时创造出内部和外部空间之间的循环。
▼分析图,analysis diagram © TAEP/AAP
Harmony is achieved through a constant dialogue provided by its main vertical element, the red spiral staircase, that connects the restaurant and the top of the canopy, completing the loop between the interior and exterior spaces.
▼楼梯夜间顶视图,top view of the staircase at night © Fernando Guerra | FG+SG
▼楼梯顶视图,top view of the staircase © Fernando Guerra | FG+SG
▼旋转楼梯细部,details of the spiral staircase © Fernando Guerra | FG+SG
▼天台入口,entrance of the rooftop © Fernando Guerra | FG+SG
▼室内视角,interior view © Fernando Guerra | FG+SG
建筑结构的材料选择反映了餐厅坚持在其招牌甜品中使用天然食材的理念,同时装配式建筑技术也强调了餐厅以现代优化的方式为客户服务的意愿,保证在最短的时间内为人们提供最优质的食品。
Its construction, in raw basic materials, reflects the restaurant’s idea to use naturally originated products in their confections, combined with the technology of its assembly, which emphasizes the will to serve their customers in a modernly optimized way, guaranteeing satisfaction with the best quality meal in the shortest time possible.
▼夜景,night views © Fernando Guerra | FG+SG
▼轴测图,axonometric drawing © TAEP/AAP
▼区位图,location © TAEP/AAP
▼总平面图,master plan © TAEP/AAP
▼底层平面图,ground floor plan © TAEP/AAP
▼屋顶平面图,roof plan © TAEP/AAP
▼立面图,elevations © TAEP/AAP
▼剖面图,sections © TAEP/AAP
客服
消息
收藏
下载
最近








