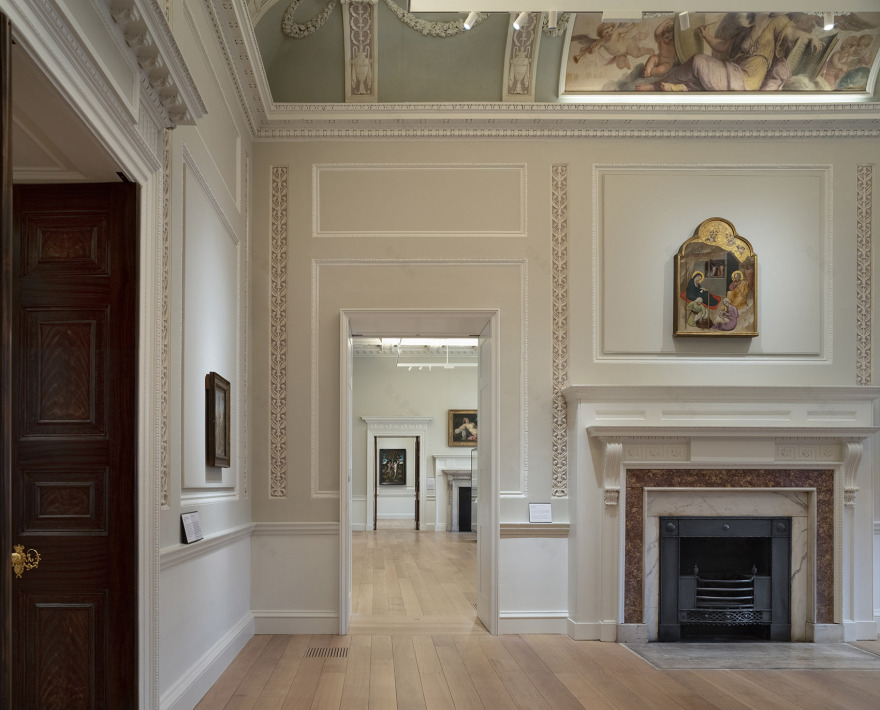查看完整案例

收藏

下载
伦敦考陶尔德美术馆改造项目,是入围2023年英国皇家建筑师学会斯特林奖的6个项目之一。斯特林奖是英国建筑届的最高荣誉,旨在表彰过去12个月中最优秀的建筑项目。
The transformation of The Courtauld Institute of Art in London is one of six projects which have been shortlisted for the 2023 RIBA Stirling Prize, the UK’s highest accolade in architecture. The prize is awarded to the best architectural project of the last 12 months.
▼入口坡道,Entrance Ramp © Philip Vile
该项目由屡获嘉奖的事务所Witherford Watson Mann Architects担任建筑设计,Nissen Richards Studio完成展陈设计。改造后的考陶尔德美术馆为William Chambers爵士在1770年后期构思的宏伟建筑注入了新的活力,创造出属于21世纪的鼓舞人心的艺术场景。
Designed by award-winning architects Witherford Watson Mann with exhibition design by Nissen Richards Studio, The Courtauld’s redevelopment has revitalised and opened up the magnificent building conceived by Sir William Chambers in the late 1770s to create an inspiring setting for the 21st century.
▼改造示意,Transformation © Witherford Watson Mann Architects
为期三年的改造工作,是陶尔德美术馆历史上最重要的一次现代化进程,它为英国最伟大的艺术收藏之一创造了焕然一新的家园。美术馆的亮点包括重新修复的、气势恢宏的LVMH大展厅,它是伦敦首个专门建造的展览空间,如今被用于展示全球知名的印象派和后印象派艺术收藏,其中包括塞尚、马奈、莫奈和梵高等艺术家的作品。
The three-year redevelopment of the Courtauld Gallery has been the most significant modernisation project in its history, providing a transformed home for one of the UK’s greatest art collections. Highlights include the spectacular, newly restored LVMH Great Room, London’s oldest purpose-built exhibition space which is now home to The Courtauld’s world-famous collection of Impressionist and Post-Impressionist art by artists including Cézanne, Manet, Monet, Van Gogh, and others.
▼LVMH大展厅,The Great Room © Hufton & Crow
▼大展厅被用于展示全球知名的印象派和后印象派艺术收藏,LVMH Great Room is now home to The Courtauld’s world-famous collection of Impressionist and Post-Impressionist art © Philipp Ebeling
▼临时展廊,The Temporary Exhibitions Galleries © Philip Vile
Blavatnik艺廊横跨了整整两个楼层,为从文艺复兴到18世纪的艺术创作提供了优美的展示环境。其他几个专为20世纪艺术和布鲁姆斯伯里小组而设置的新展厅将向观众呈现藏品中鲜为人知的部分;项目空间(Project Space)用于展示临时项目,将公众与该机构的艺术史研究工作联系起来;新建的Leon Kossoff学习中心为学校、年轻群体和社区团体提供了一处温馨的聚集地。
The Blavatnik Fine Rooms, spanning the entire second floor, provide a beautiful setting for works from the Renaissance to the 18th century. New rooms devoted to 20th century art and the Bloomsbury Group showcase lesser-known aspects of the collection, and a new Project Space spotlights temporary projects to connect the public with the institution’s work as a leading centre for the study of art history. The new Leon Kossoff Learning Centre offers a welcoming base for schools, young people and community groups.
▼Blavatnik艺廊,The Fine Rooms © Philip Vile
▼铺设人字形木板的展厅,Galleries with Herringbone Floor © Philip Vile
自美术馆重新开放以来,位于建筑三层的Denise Coates画廊已经举办了一系列重要的临时展览,包括取得重大成功的《梵高·自画像》与《爱德华·蒙克》。这个新空间使画廊得以扩展和丰富其展览项目,例如重要的历史展《Fuseli和现代女性》和即将呈现的Claudette Johnson作品展。在美术馆历史悠久的楼梯顶端,Cecily Brown的巨幅画作充分展现了整座建筑新旧交融的特点。
The new Denise Coates Exhibition Galleries on the 3rd Floor have showcased a major series of temporary exhibitions since the Gallery reopened, including the highly successful Van Gogh. Self-Portraits and Edvard Munch. Masterpieces from Bergen. This new space has enabled the Gallery to extend and diversify its programme, which now ranges from focused historic exhibitions such as Fuseli and the Modern Woman to contemporary projects such as the recent Peter Doig and the forthcoming exhibition of works by Claudette Johnson. The inspiring encounter of the old and the new throughout the building is exemplified by the installation of a large painting by Cecily Brown at the top of William Chambers’s historic staircase.
▼地下层的浇筑混凝土拱顶 © Philip Vile
Single Pour Concrete Vaults in the basement
▼石砌悬空楼梯,The Cantilever Stone Stair © Philip Vile
▼中世纪艺术画廊,The Medieval Galleries © Philip Vile
新的变化将助力考陶尔德美术馆实现改善建筑和藏品的使用方式,并扩大其影响范围、使观众更加多样化的目标。美术馆在重新开放后第一年的门票销量上升至32万张,比闭馆前的12个月增长了74%。
These many changes have supported The Courtauld’s aim to improve access to the building and collection, and to extend its reach and diversify its audiences. Ticket sales for the first year after reopening rose to 320,000, an increase of 74% on the 12 months prior to closure.
▼展览现场,Exhibition scenes © Philipp Ebeling
该项目标志着Courtauld Connects项目第一阶段的完成。Courtauld Connects旨在从空间和文化两个层面上实现考陶尔德艺术学院的开放。在第一阶段,美术馆的通达性与开放度均得到了极大的改善,其诠释和展现艺术品的方式比其他任何时间都更加具有吸引力。
The reopening marked the completion of the first phase of Courtauld Connects, a project to open up the whole of the Courtauld Institute of Art both spatially and culturally. In this first phase, accessibility to the Gallery has been dramatically improved, and new interpretation and display of the artworks has made them more engaging than ever before.
▼场地位置,Location plan © Witherford Watson Mann Architects
▼场地平面图,Site plan © Witherford Watson Mann Architects
▼一层平面图,Ground floor plan © Witherford Watson Mann Architects
▼二层平面图,Second floor plan © Witherford Watson Mann Architects
▼地下一层平面图,Basement plan © Witherford Watson Mann Architects
▼剖面图1,Section 1 © Witherford Watson Mann Architects
▼剖面图2,Section 2 © Witherford Watson Mann Architects
Lead Architect: Witherford Watson Mann Architects
Project Managers: Gardiner & Theobald
Structural Engineers: Price & Myers
Mechanical, Electrical, Acoustics and Lighting Design: Max Fordham
QS: AECOM (moved them up as part of core team since 2014)
Construction Managers: Sir Robert McAlpine Special Projects
Gallery Design: Nissen Richards Studio
Lighting Design: Studio ZNA and Arup Lighting
Access Consultants: David Bonnett Associates (build) and Jane Samuels (fit out and interpretation)
Historic Building Assessments: Alan Baxter Ltd
Planning Consultants: The Planning Lab
Security Consultants: Ian Johnson Associates
Fire Consultants: BB7 Fire Ltd
Showcase Design: florea d.sign
Setworks Design: Factory Settings
Interpretation: Ralph Appelbaum Associates and Narrative Threads
Bespoke Paint Colours: Little Greene and Bauwerk
Approved Inspector: Approved Inspector Services ltd
客服
消息
收藏
下载
最近


























