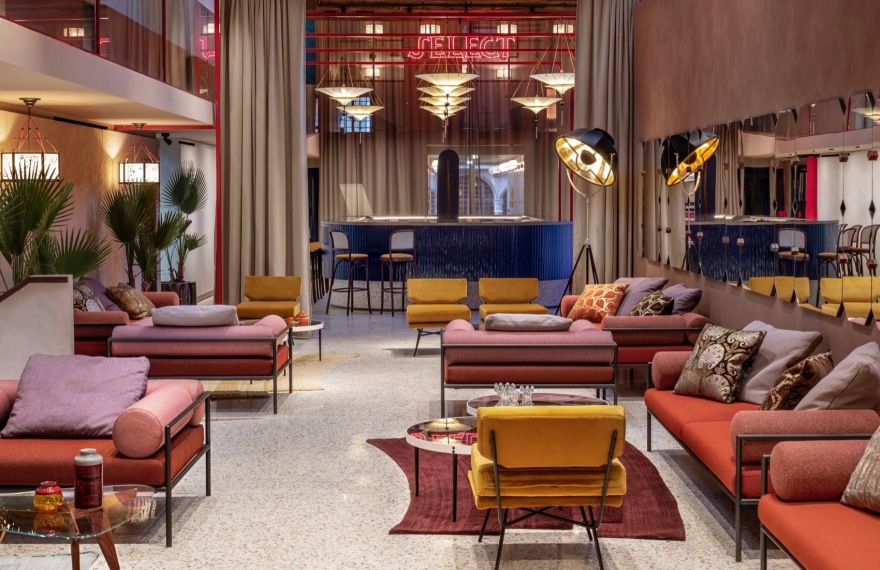查看完整案例

收藏

下载
CA’ SELECT由建筑事务所 Marcante-Testa设计,项目在威尼斯卡纳雷吉欧区的一栋建筑内创造了一个多功能空间,用于生产和推广历史悠久的SELECT开胃酒,它也是威尼斯spritz鸡尾酒的主要成分。
The CA’ SELECT project by the architecture firm Marcante-Testa creates a multifunctional space for the production and promotion of the historic SELECT aperitif, known as the key ingredient of the Venetian spritz, inside a building located in the Cannaregio district of Venice.
▼建筑外观,appearance © Helenio Barbetta
Select酒的历史与威尼斯的历史紧密相连,该品牌于1920年创立于此。基于这一认识,母公司Gruppo Montenegro委托建筑师Andrea Marcante和Adelaide Testa重新诠释威尼斯的独特性,重现这座城市的过去。
The history of Select is closely tied to that of Venice, where the brand was founded in 1920. Starting from this awareness, the mother company Gruppo Montenegro commissioned the architects Andrea Marcante and Adelaide Testa to formulate a reinterpretation of the unique characteristics of Venetian identity, reviving one aspect of the city’s past.
▼入口通道,entrance hallway © Helenio Barbetta
▼从入口走廊望向酒吧区,bar area viewing from entrance hallway © Helenio Barbetta
曾经作为一家金属加工店的这个空间占地700平方米,共两层,划分为三大功能区:生产区,用于浸泡Select酒的主要成分——大黄和杜松子;展示区,用于呈现与威尼斯城市的历史渊源;以及一个多功能空间,设有一个熔融玻璃调酒柜台。后者由建筑师设计,成为该品牌的标志性符号,悠久的酒瓶和长柄玻璃容器与装饰以及灯光交相辉映。
The space, previously utilized as a metalworking shop, covers a project area of 700 square meters on two levels, subdivided into three functional zones: a production area for the phases of maceration of the main ingredients of Select, such as rhubarb and juniper berries; a display area in which to illustrate the historical ties with the city of Venice; and a multifunctional spaces featuring a bar/mixology counter in fused glass. The latter, designed by the architects, becomes the primary identity factor of the brand, where the historic bottle and long-stemmed glass become integral parts of the décor and the lighting.
▼酒吧区概览,bar area overview © Helenio Barbetta
▼入口区域,entrance area © Helenio Barbetta
天花之上所有的木桁架都可以追溯到建筑建成之初。这些桁架被保留了下来用于展示,构成了空间连续性的元素,高架通道用作展示区,由Fludd工作室布置,让参观者了解Select品牌的历史、它与城市的联系、它最初的不寻常的起点,并向参观者展示饮品创作的各个阶段,透过过滤红光的玻璃隔板,可以直接看到整个生产区域。
All the wooden ceiling trusses, dating back to the initial construction of the building, have been left on view and constitute an element of spatial continuity, while the raised walkway of the exhibit areas, curated by Studio Fludd, enables visitors to learn about the history of Select, its bond with the city and its most original and unusual locations, as well as revealing the various phases of creation of the beverage, also thanks to a direct view of the production area through a glass partitions with a red filter.
▼木桁架被保留了下来,all the wooden trusses have been left on view © Helenio Barbetta
▼走廊,corridor © Helenio Barbetta
▼透过过滤红光的玻璃隔板可以直接看到整个生产区域,
a direct view of the production area through a glass partitions with a red filter © Helenio Barbetta
▼生产区域,the production area © Helenio Barbetta
▼二层观看区域,viewing area on mezzanine floor © Helenio Barbetta
全新空间被巨大的窗帘分隔,整个体验被设想为一个戏剧性的序列,观众在这里成为主角,如同进入那场著名的”东方舞会”,这个20世纪威尼斯最非凡的假面舞会之中赢得了”世纪派对”的名号,栩栩如生的动态图像让游客 “沉浸”其中。
The overall experience of the new space, subdivided by large curtains, has been envisioned as a theatrical sequence where the audience becomes the protagonist, as in the famous “Bal Oriental”. The images in motion, of actual size, “immerse” visitors in what has gone down in history as the most extraordinary masked ball of 20th-century Venice, gaining it the title of the “Party of the Century”.
▼巨大的窗帘分隔空间,large curtains subdivide the space© Helenio Barbetta
▼活动区及高架通道,event area with the raised walkway © Helenio Barbetta
▼镜子,mirror © Helenio Barbetta
项目中使用的材料来自当地历史悠久的手工艺传统,设计则是对风格不断重新诠释的成果,这正是Marcante-Testa工作室一脉相承的独特手法。入口处的定制马赛克根据Mariano Fortuny的草图,在历史悠久的Orsoni熔炉手工制成。玻璃和大理石的镶嵌使威尼斯式水磨石地板更显华贵,而酒吧柜台上的熔融玻璃表皮则是典型的穆拉诺传统,其设计暗含轻微的波浪涌动,让人联想到威尼斯泻湖翻涌不息的水面。
The materials utilized in the project belong to the historical local traditions of craftsmanship, while the design is the result of a continual stylistic reinterpretation, in keeping with the characteristic approach of the Marcante-Testa studio. The custom mosaics at the entrance are based on sketches by Mariano Fortuny and made by hand in the historic Fornace Orsoni. The Venetian seminato floor is enhanced by glass and marble inlays, while the cladding of the bar counter in fused glass, typical of the Murano tradition, allude in their design to a slight wave movement, a reminder of the constantly moving surface of the Venetian lagoon.
▼活动区概览,event area overview © Helenio Barbetta
在选择Mariano Fortuny设计的灯具时也采用了类似的策略:从红色金属结构悬挂的 “圆盘 “灯标识出酒吧的 “边界 “,到他著名的漫反射落地灯,以及沿视线放置、”限定 “空间的珍贵织物壁灯。
A similar approach has been taken in the selection of the lighting fixtures by Mariano Fortuny: from the “disks” of light suspended by means of a red metal structure that “borders” and identifies the bar, to his famous indirect floor lamps, and the precious wall lamps in fabric placed along the sight lines to “circumscribe” the space.
▼位于夹层的展示区,exhibit area on mezzanine floor © Helenio Barbetta
▼使用的材料延续本地手工艺传统,The materials belong to the local traditions of craftsmanship © Helenio Barbetta
建筑师设计的动线讲述了从一个当代视角切入的威尼斯独特历史,为Select酒提供了一个窗口,展示其与城市的过去和未来的联系。
The itinerary developed by the architects narrates a Venice that is capable of drawing on its unique history from a contemporary perspective, giving Select a home that showcases its ties to the past and future of the city.
▼带有展陈柜的走廊空间,passageway with showcase © Helenio Barbetta
Ca-Select的空间旨在成为一个向城市开放的、多功能的、可举办各种活动的场所,从而反映出威尼斯在全世界独一无二的文化价值。
The space of Ca-Select sets out to become a location open to the city, versatile and available for various events, reflecting the cultural values that make Venice unique in all the world.
▼卫生间,washing room © Helenio Barbetta
▼平面图,plan © Helenio Barbetta
ARCHITECTURAL PROJECT:Studio Marcante – Testa @marcantetesta
INTERIOR DESIGN PROJECT:Studio Marcante – Testa @marcantetesta
PROJECT AND CONTENT MANAGEMENT:MindTheGap Studio
PLANTS AND FACILITIES DESIGN:PGS ingegneria – Studio Associato
CONTENT OF THE EXHIBITION DESIGN:Studio Fludd
PRODUCTION COORDINATION AND EXECUTIVE PRODUCTION:Epica Film
VISUAL IDENTITY PROJECT:Studio Fludd
BUILDING WORKS DIRECTOR:arch. Valter Camagna, arch. Andrea Marcante
LOCAL ARCHITECT:arch. Stefano Romagna @ stefanoromagna
PROJECT MANAGER:arch. Roberta Minici
SAFETY MANAGER AND COORDINATOR:arch. Sebastiano Cibien
BUILDING CONSTRUCTION:Steelwood Engineering
PLANT ENGINEERING WORK:Gruppo Frassati , VEM Sistemi
SET-UP ARRANGEMENTS:Steelwood Engineering, Gruppo Frassati, Amap , WonderGlass @wonderglassltd
LIGHT DESIGN
Project: Studio Marcante – Testa with Flos
Decorative lighting supplier: Fortuny
Technical lighting supplier: Flos
SYSTEM INTEGRATOR:Acuson , Red Group
WITH THE ASSISTANCE OF THE DIRECTIONS OF THE MONTENEGRO GROUP:@selectaperitivoit
客服
消息
收藏
下载
最近




































