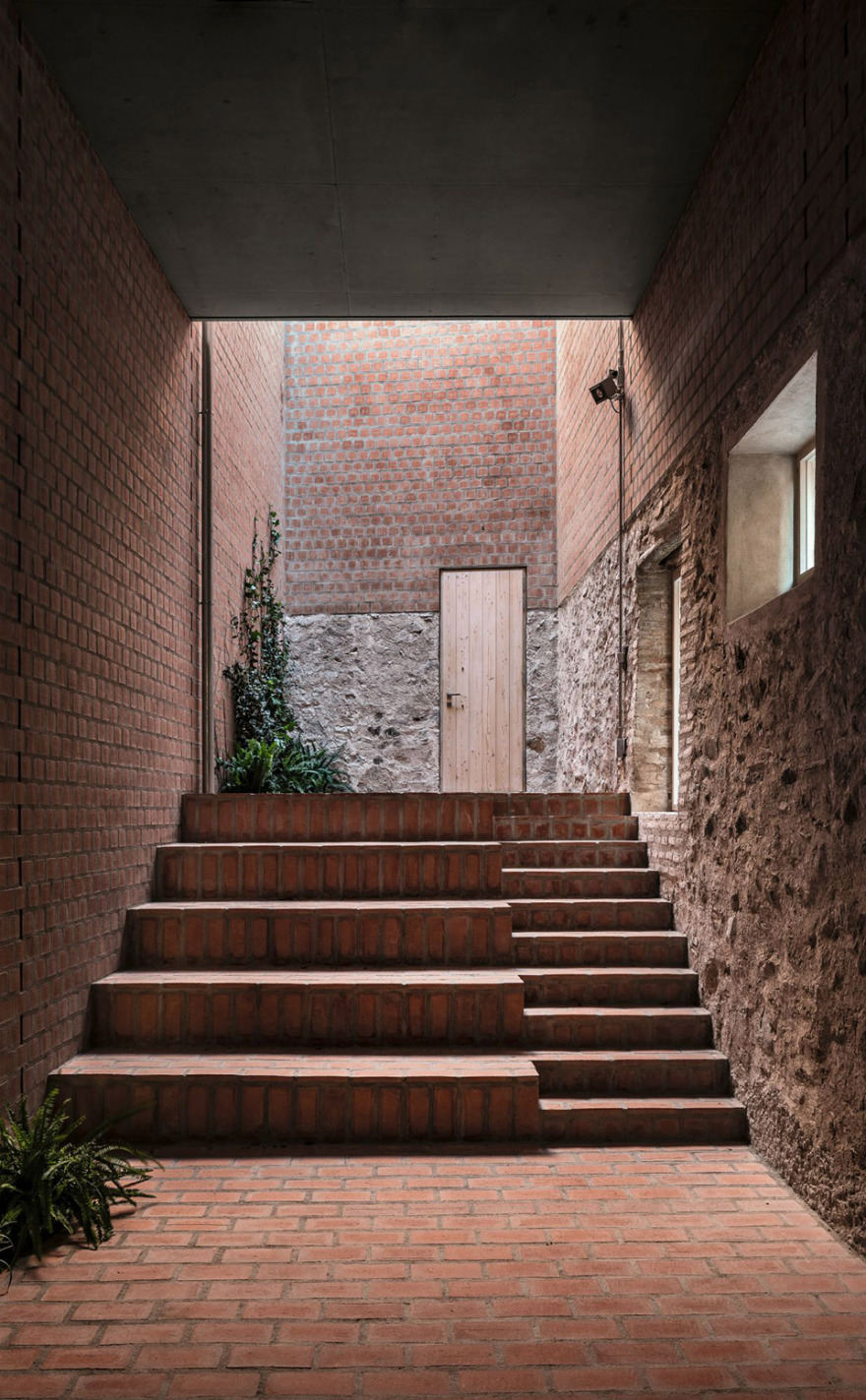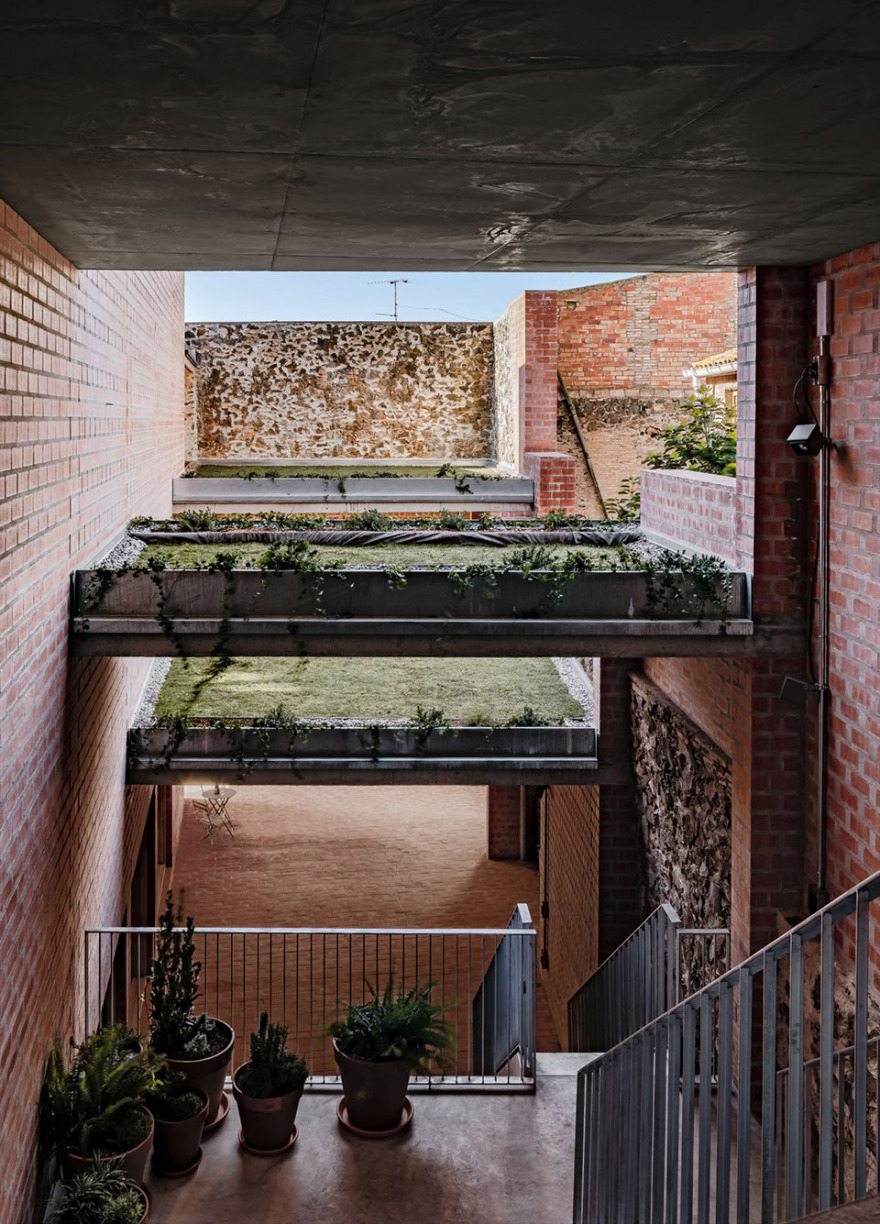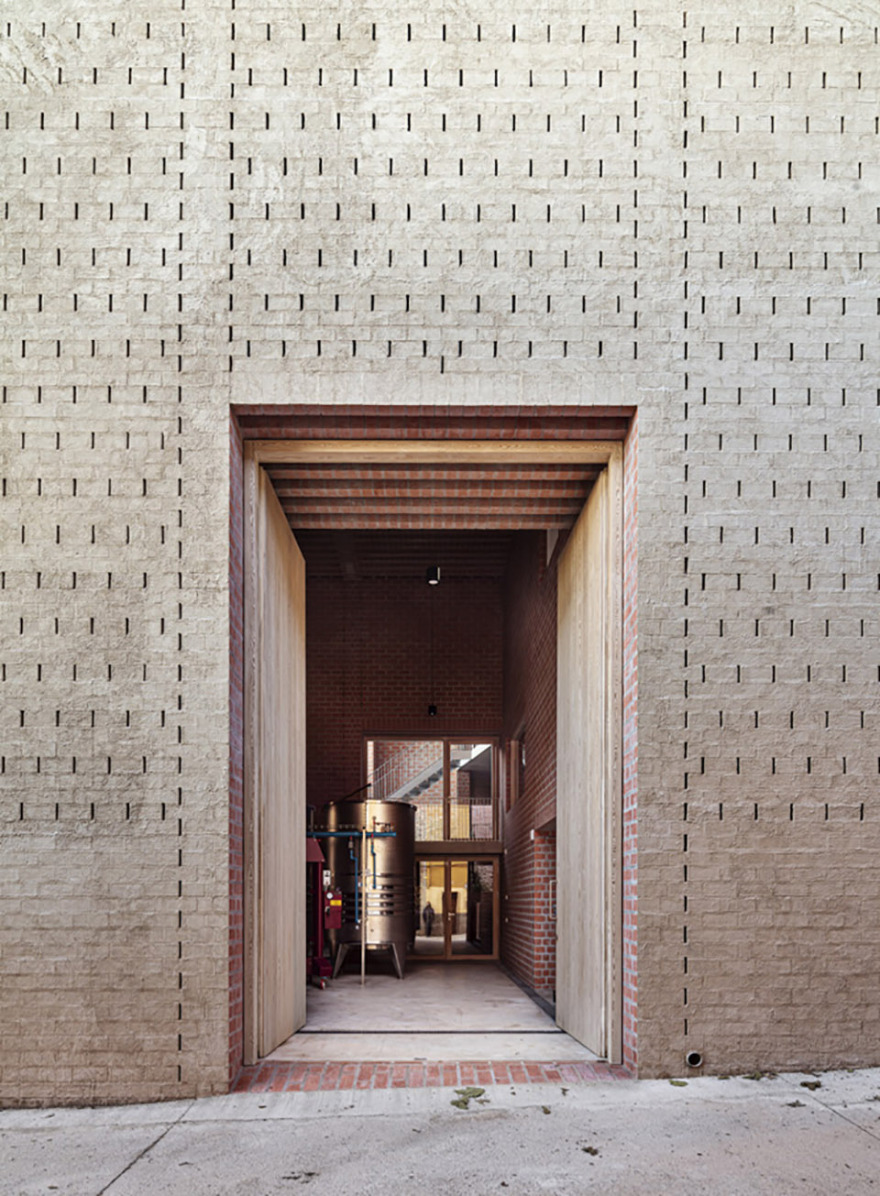查看完整案例

收藏

下载
位于Priorat产区的葡萄酒商Gratallops,急需在村庄的中心地带建造一座新酒厂以扩大自身的产量。设计的核心挑战在于如何使该新建酒厂为发扬品牌以生物动力为基础的酿酒工艺,同时在最大程度上使建筑符合被动式节能的策略原则。L形的多边形地块位于这座历史悠久的村庄的文脉中心,除了重要的教堂之外,这里还有着狭窄的街道和典型的传统排屋。地块的独特形态与大小定义了建筑的主要特征。场地的边缘由一堵石墙界定,另外不规则的一侧则是一座10米高的前手球馆,这堵由石头、砖和石膏构筑的隔墙,定义了本项目设计的起点。
A Priorat appellation vintner needed a new winery in the heart of a village, Gratallops, for his increased production. The challenge was to allow the winery itself to contribute to the biodynamic winemaking process, striving to optimise the building’s behaviour based on passive principles to the greatest possible extent. The L-shaped polygonal plot is in the heart of a typical historic village context, with narrow streets and row houses except for the church, the town’s most dominant, defining building due to its unique character and size.The site boundary is marked by a stone wall, a former handball structure rising 10 metres at one point, which follows an irregular line. The geometry of this party wall, an amalgam of stone, brick, and plaster rendering, was the starting point for the project.
▼项目外观概览,exterior view of the project © Jesús Granada
在当地规划法规的限制,与建造面积最大化的愿景下,建筑师将本项目分为两个部分进行设计:一部分是酿酒厂的主体体量,该体量十分规整,并充分利用了可建造范围的高度与广度;剩下的Z形区域则被规划为交通空间,这些空间围绕主体体量组织,沿着石墙的几何形态延伸,如同一条场地内部的小巷,起到了定义场地边界的效果。这里既是场地公共区域的延伸,也是场地的主要入口,同时还是游客和品酒团体的流通和接待空间。
▼分析图,analysis diagram © HARQUITECTES
The compulsory planning regulations and a desire to build the largest possible pavilion, led to the design of two differentiated zones: a large volume on a regular plan, as wide and high as possible, for the winemaking pavilion, and the remaining Z-shaped zone —the passage— where the spaces around the pavilion are gathered and employed, extending like an inner lane following the geometry of the stone wall which acts as a property boundary. This space, an extension of the site’s public zone, is the main entrance to the precinct, a circulation and reception space for visitors and wine tasting groups.
▼主入口,main entrance ©Adrià Goula
▼由场地内部看向街道,viewing the street from interior © Jesús Granada
主要建筑体量的内部是一个三层楼高的大空间,葡萄酒发酵桶就位于其中。这里不仅是项目的核心,更真正定义了酒庄的整体氛围,所有其他的空间都围绕着该空间组织。建筑内通风效果极佳,不同区域之间由厚达1.75米的深墙隔开,这些墙体构成了一套以承重砖墙为基础的冷却系统,通过在壁柱之间设置多层墙体,空气能够在这些墙体之间的空腔中循环,进而达到冷却室温的目的。同时,这些由壁柱与隔墙围合出的小空间也容纳了必要的辅助功能。
The interior is a big three-storey high space where the wine fermentation vats are located. This is the heart of the project, the space which really defines the winery. All the other spaces are articulated around it. It contains a large volume of fresh air, insulated by deep walls, up to 1.75 m. thick. The building is cooled by a system of load-bearing brick walls with multiple layers set between pilasters, generating pockets of circulating air between the walls. Smaller rooms within these large walls house the winery’s complementary activities.
▼壁柱与多层墙体,pilasters and multi-layer walls © Jesús Granada
▼酿酒大厅,the vinification hall ©Adrià Goula
作为本项目中对技术要求最高的空间,酒桶区和瓶装葡萄酒的储藏室需要完全稳定的湿度和温度。因此,建筑师将这些空间都规划在地下室,与地面直接接触。然而,设计中最艰巨的挑战还是来自酿酒大厅,这里有着和前两者同样的、对温度的苛刻要求,且这些条件需要在使空间不与地面产生直接接触的前提下完成。因此,建筑师给出的第一项策略就是尽可能地增加内部空间的高度,以促进顶部的热空气分层,使热空气远离酿酒桶。其次,最大化建筑系统的隔温性能,以保证酒体的热稳定性。
▼酿酒大厅上部空间,upper part of the vinification hall © Jesús Granada
▼独特的天花板与高窗,unique ceiling and night windows © Adrià Goula
在底层,一系列教堂般的空腔围绕中央空间周围的墙壁结构组织,形成与结构相辅相成的空间节奏。它们在视觉上将建筑与通道连接起来,同时也方便了酿酒窖中机器的操作和存储。容纳了发酵桶的“中殿”紧密而有序的排列在一起,从底部向上方看去,通高的空间顶部封闭且昏暗,而底部的空间则向半室外的通道打开,这些通道不仅是室内空间的延伸,同时也为酿酒厂创造出收货与接待游客的空间。一道平坦的斜坡将空间引渡到地下酒窖与建筑内部,同时也通过几步台阶与建筑后方的小路相连。
On the ground floor, a series of chapel-like cavities follow the rhythm of the walls’ structural pilasters around the perimeter of the central space. They visually connect the building to the passage but also facilitate manoeuvring and storage for the machinery in the winemaking cellar. Looking upwards, the nave is dark and dense, while on the ground floor, it expands, opening to the light in the passage. This passage is where both grapes and visitors are received. Here there is a thermal transition into the cellar along the gentle slope that leads into the inner level of the building and the roadway at the rear as well, with several steps to resolve the height difference.
▼开放的交通与接待空间,open circulation and reception space © Jesús Granada
▼通往地下酒窖的台阶,steps leading to the cellars © Jesús Granada
这条半室外的交通流线伴随着一系列不同高度的屋顶,并在台阶之间形成宽阔的休憩平台。雨水洒落在绿色的屋顶之上,然后再随着层层的屋顶下落得越来越快,这个过程不仅带来了清新的空气,同时还灌溉了沿途的植被。位于不同高度的楼板不仅可以遮挡雨水,还可以遮挡阳光,为通道创造出凉爽的体感环境,郁郁葱葱的植被将这些楼板化身为露台花园,为户外品酒、聚餐、品尝小吃提供了理想的场所。
This partly outdoor route follows a succession of roofs with different heights, combined with slabs which form broad landings between the steps. Rainwater builds up on the green roofs until it spills over from one to the next, descending ever more slowly as it flows through the passage, helping to freshen the atmosphere and water the vegetation along the way. These slabs provide shelter from not only the rain but also from direct sunlight, creating a cool ambiance for the passage like a terraced garden where an outdoor tavern can be installed for wine sales, tastings, and snacks.
▼位于不同高度的绿色屋顶,
succession of green roofs with different heights © Jesús Granada / Adrià Goula
第三个生物气候策略则是建筑的屋顶,屋顶作为一种降温装置,能够利用夜间的低温来冷却建筑。屋顶的两层结构之间设有一个闭路水循环系统。屋顶的上层结构与室外环境直接接触,在夜间,水作为传热流体来消散室内环境的热量,下层结构则紧贴楼板,将凉爽之感传递到室内。通过该系统,建筑室内与外部环境之间形成了高效的热量交换,使建筑本身成为了用之不竭的制冷源。
▼通透的空间氛围,open space ambiance © Adrià Goula
▼墙面上的通风口,the vents on the wall © Jesús Granada
面向街道的立面采用了瓷砖,并覆盖了一层薄薄的石灰砂浆,这有助于将建筑融入到村庄环境之中,同时通过不同的材料将外部环境与场地内部通道区分开来。从外观上看,酿酒厂保留了一丝乡土建筑的气息,但是当人们踏入场地内的通道时,建筑系统将被逐一解构,酿酒厂综合的本质也将徐徐展现在人们眼前。
The street frontage is capped with tiles and clad with a thin layer of lime mortar which helps to contextualize the building in the village and to clearly differentiate its external materiality from the interior passage. Viewed from outside, the building has a somewhat vernacular presence, but as one enters this corridor, the building systems become deconstructed and slowly explains the nature of the complex.
▼街道视角,street view © Jesús Granada
▼外观细部,details of the facade ©Adrià Goula / Jesús Granada
▼总平面图,site plan © HARQUITECTES
▼底层平面图,ground floor plan © HARQUITECTES
▼二层平面图,upper floor plan © HARQUITECTES
▼地下平面图,basement plan © HARQUITECTES
▼立面图,elevation © HARQUITECTES
▼剖面图,sections © HARQUITECTES
客服
消息
收藏
下载
最近






























