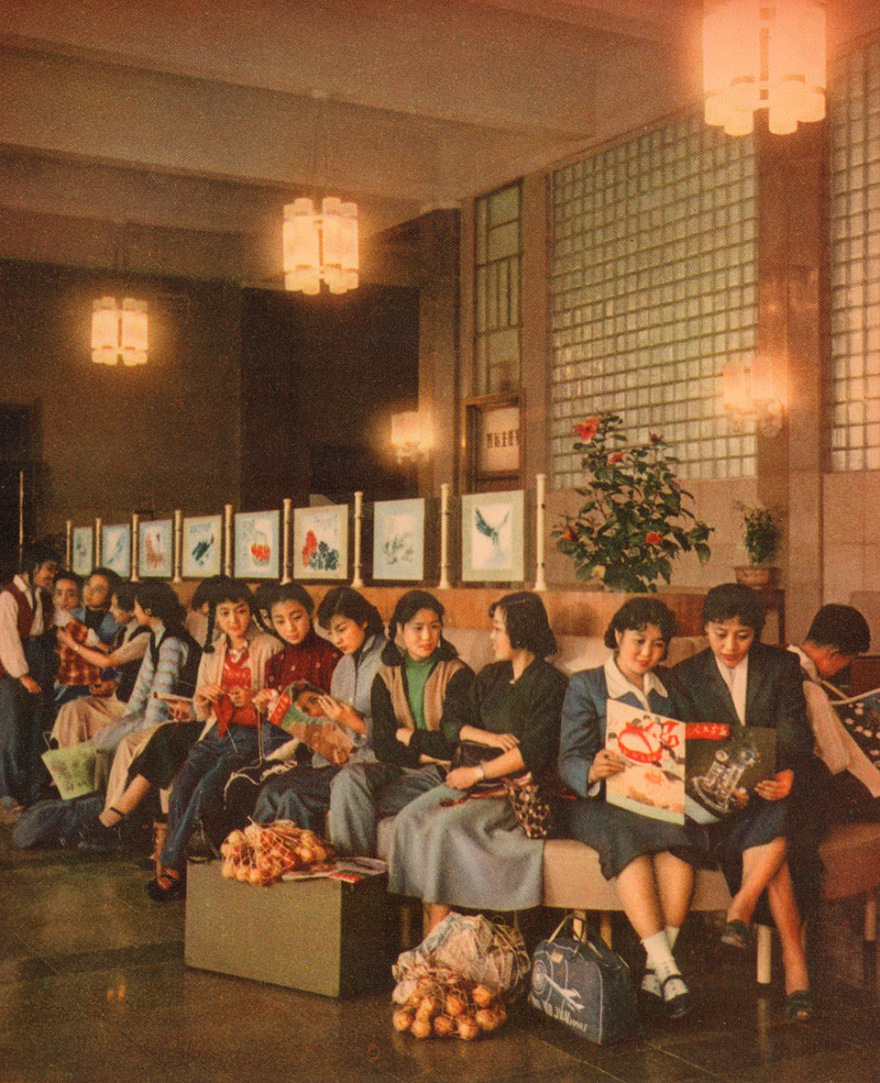查看完整案例

收藏

下载
本次北京站空间提质改造由WIT方夏设计主导设计,设计范围是火车站的中央大厅、第4候车厅以及中央候车厅(其它空间由车站参照)。设计任务包含室内设计、商业与传媒的重新规划以及照明设计和导视设计。
WIT Design & Research was responsible for the interior renovation of Beijing Railway Station. The scope of the project included the Central Hall, the Fourth Waiting Room, and the Central Waiting Room. The design tasks encompassed interior design, the reorganization of commercial and media areas, as well as lighting and the wayfinding system.
▼北京站空间提质改造视频,Beijing Railway Station renovation video © Simon & TOPIA
▼剖轴测,Isometric sectional view © WIT方夏设计
北京站是50年代首都的十大建筑之一,于1959年由周恩来总理亲自统筹并主抓建设,也是全国铁路客运特等站,在2019年被列为国家重点文物保护单位。
北京站建筑气势宏伟,细节精美。主流媒体曾这样评价:“国人对建筑的需求不仅是物质方面的满足,还包括精神方面的渴望……”在那个物资与财力极度缺乏的年代,这不只是建造了一个车站,还建立了信仰,让人们看到了对美好未来的信心。
Beijing Railway Station was one of the top ten buildings in the capital in the 1950s. It was built in 1959 under the guidance and supervision of Premier Zhou Enlai and was recognized by the nation as a top-grade passenger railway station. It was designated as a listed building by the National Key Cultural Relics Protection Unit in 2019.
Beijing Railway Station exhibits grandeur in its architecture and exquisite details. Mainstream media once commented, “The Chinese people’s demand for architecture is not only about material satisfaction, but also includes a spiritual longing…” It is important to note that this building was completed during a time of extreme scarcity of resources and budget. Not only was a railway station constructed, but a belief was also established, instilling confidence in a better future.
▼北京站,Beijing Railway Station © Simon & TOPIA
中央候车厅
The Central Waiting Room
▼中央候车厅改造前,The Central Waiting Room before renovation © WIT方夏设计
▼改造后:重新设计中央候车厅的避免层层自我遮挡的导视牌
After renovation: Redesigned and rearranged signage in the Central Waiting Room © Simon & TOPIA
▼中央候车厅改造前,The Central Waiting Room before renovation © WIT方夏设计
▼改造后:拆除大量不利的隔挡,引入窗外的明城墙遗址
After renovation: Partitions were removed to make the remains of the Ming Dynasty wall visible from the window © Simon & TOPIA
今天,改造物理空间的同时不得不思考:人们对北京站还有哪些精神方面的渴望?答案也许是它还能成为国际大都市里的一张温暖的名片,去直抵人心。
During the renovation of the space, an important question had to be considered: To what extent can Beijing Railway Station meet the spiritual demands of the people? The answer may lie in the station’s potential to become a warm calling card in the international metropolis, something which can reach people’s hearts.
第四候车厅
The Fourth Waiting Room
▼第四候车厅改造前,The Fourth Waiting Room before renovation © WIT方夏设计
▼北京站1959年创站时旧貌资料,The appearance of Beijing Railway Station upon completion in 1959 © 《北京站》1965年北京站铁道部展览工作处
▼改造后的第四候车厅,The Fourth Waiting Room after renovation © Simon & TOPIA
▼创站时环岛座位资料,Loop seat in Beijing Railway Station upon completion in 1959 ©《北京站》1965年北京站铁道部展览工作处
第四候车厅座椅皮革面更改为创站时使用的原版绿色,并增加有历史意义的环岛型座位。
The color of the leather seats was changed back to the original green of the 1950s, and nostalgic loop seat installed.
▼改造后:统一店铺外形,使用玻璃隔断,减少对原建筑的影响
After renovation: Unified shop fronts with glass partitions are used to maintain the original structural style as much as possible © Simon & TOPIA
▼创站时旅客餐厅资料
The dining room for passengers in Beijing Railway Station upon completion in 1959 ©《北京站》1965年北京站铁道部展览工作处
▼改造后:统一灯具的色温、减少眩光,营造有“博物馆气质”的光环境
After renovation: Unified color temperature for lighting, to reduce glare and create a museum-like ambience. © Simon & TOPIA
中央大厅
The Central Hall
▼中央大厅改造前,The Central Hall before renovation © WIT方夏设计
▼改造后:度身定制总服务台,After renovation: The customized service counter © Simon & TOPIA
▼改造后:强调中轴线的庄重,重新布局商业和传媒
After renovation: The solemnity of the axis is highlighted and the layout of commercial and media areas has been redesigned. © Simon & TOPIA
▼中央大厅改造前&中央大厅旧貌资料
The Central Hall before renovation & the former appearance of the Central Hall © WIT方夏设计(左)/《北京站》1965年北京站铁道部展览工作处(右)
北京站为提升出行幸福指数做出了贡献;在后疫情时代,今天通过提升空间品质来再次激发大家的精神力量去对抗当下的种种困难——难道不就是在用建筑空间塑造人们的信心与信仰吗?
经过大半年反复的推敲设计,以极低造价和仅仅3个月的施工工期,对内部空间进行了全面改造,提升了出行效率、商业服务及文化体验。从宏观来说,设计还原和修缮了原建筑,延续并发展了原建筑语言用以建造新时代需求下的客运服务空间,容纳商业设施及广告传媒。
Beijing Railway Station has improved the experience of rail travellers. By enhancing the quality of the space, the renovation will once again empower people to tackle difficulties and challenges in the post-pandemic era,rebuilding people’s confidence and belief through architectural design?
After six months of design work, a comprehensive interior renovation of Beijing Railway Station was carried out at a minimal cost within a period of only three months, enhancing travel efficiency, commercial services, and cultural experiences. This design has restored the original building and has continued to to develop the architectural language to meet the needs of the new era in terms of passenger services, commercial facilities, and advertising media.
▼北京站空间模型,A spatial model of Beijing Railway Station © WIT方夏设计
北京站平均每天客流量约6万人,经过62年的高负荷使用,站内呈现出相对混乱的局面——陆续建设的各种设施缺少统一规划;引导标识错综复杂;内部空间缺少系统照明设计……这一切与它的身份地位和地理地位不符。
很多去过美国纽约的人会赞美纽约中央火车站:赞美它作为历史建筑的美,且很好地结合了当代使用需求。而在北京铁路局和包括WIT方夏设计在内的设计团队眼里,北京站也隐藏着可以进入全球最美火车站排行榜的潜力。
On average, Beijing Railway Station handles about 60,000 passengers every day. After 62 years of high- passenger volume, the station had become relatively chaotic – various facilities built within the station lacked unified planning; the signage was confusing; and the interior space lacked a systematic lighting design. All this failed to represent the prominent status and location of the station.
Many people who have been to New York praise the Grand Central Terminal, admiring its beauty as a historical building and its successful integration of contemporary functionality. For the China Railway Beijing Bureau and the design teams, Beijing Railway Station also has the potential to be listed as one of the most beautiful railway stations in the world.
▼提质改造后的北京站,Beijing Railway Station after renovation © Simon & TOPIA
▼北京站改造前,Beijing Railway Station before renovation © WIT方夏设计
很多人说北京站更美了。
我们相信:一个好的火车站,是一张温暖的城市名片!
Many people now find Beijing Railway Station more beautiful than it ever was. A well-designed train station is indeed a warm calling card of a city!
▼提质改造后的北京站,Beijing Railway Station after renovation © Simon & TOPIA
▼平面图1F(左)、2F(右),1F & 2F Plan © WIT方夏设计
客服
消息
收藏
下载
最近








































