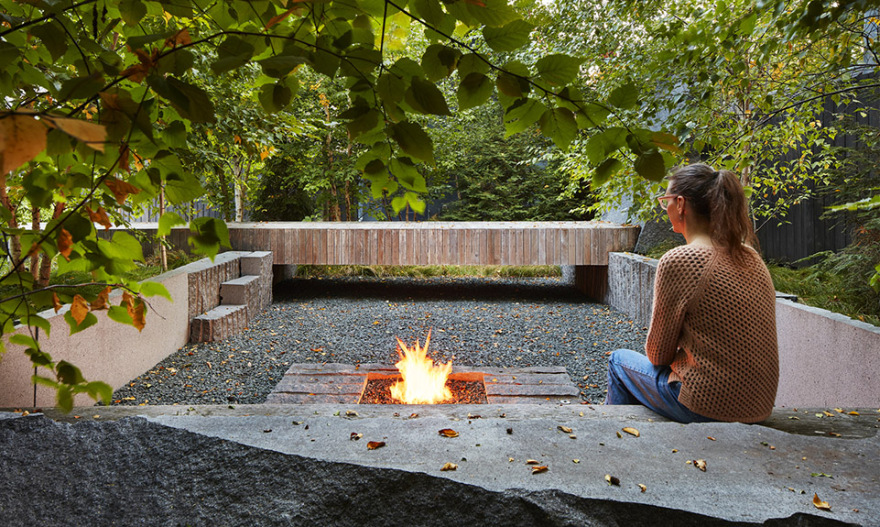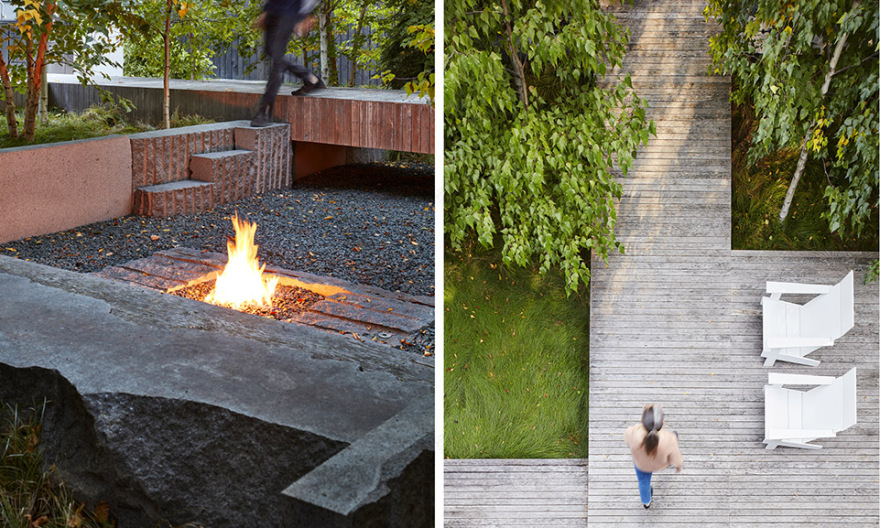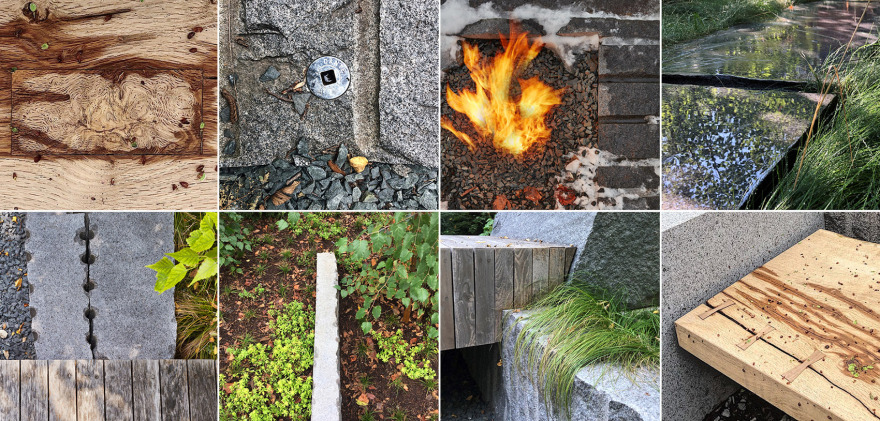查看完整案例

收藏

下载
项目陈述 Project Statement
野生的气息、丰富的材料和现代的简洁感是采石场花园的设计基础。该项目位于明尼阿波利斯南部的一个城市社区,它将一个普通的住宅院落改变为一系列野生花园房间。花园的中心是一个 25’x50’的下沉式花岗岩“采石场”,整个空间被包裹在 40 棵白桦和铁杉的林叶中,安静和冥想的氛围掩盖了城市的存在。
设计的思路源于一系列抽象的概念拼贴,旨在彰显明尼苏达州的地质和生态环境,并探索如何通过一系列变化的平面、框架和门槛(包括建筑和植物)来塑造能够被充分体验的野生本地景观。花园的组织方式使其成为房屋首层起居空间的延续,实现了从家庭尺度向自然环境的过渡。
Wild respite, material richness and modern simplicity are the foundation for the Quarry Garden. Situated in an urban neighborhood in south Minneapolis, the Quarry Garden transforms a typical residential yard into a collection of wild garden rooms. The heart of the garden is a 25’ x 50’ sunken granite “quarry”, wrapped by a thicket of forty whitespire birch and hemlock trees. In this quiet and meditative space, the city disappears.
Abstract concept collages celebrating Minnesota’s geological and ecological context catalyzed the design direction, exploring how a wild native landscape can be structured and experienced through a series of shifting planes, frames, and thresholds (both architectural and vegetal). The garden is organized as a continuation of the existing sequence of living rooms on the first floor of the house, transitioning from domestic to wild.
▲独特的户外空间:一张设计初期的概念图探讨了如何将花园组织为既有起居空间序列的延续。一系列空间从房屋内部过渡至野外。DISTINCT OUTDOOR ROOMS. An early concept diagram explored how the garden could be organized as a continuation of the existing sequence of living rooms in the house. A series of distinct rooms transition from domestic to wild. ©TEN x TEN, Gaffer Photography
项目说明
PROJECT NARRATIVE
环境
这个占地 0.21 英亩的院落位于明尼阿波利斯市中心西南方的一个城市社区。后院区域原先是一块典型的住宅用地,带有一块斑驳的草坪、两棵已经明显衰败的高大枫树和前业主留下的秋千架。住宅的首层空间比外部地面高出 3 英尺,使得后门外廊和院子之间的过渡略显尴尬,同时也阻碍了内部和外部空间的衔接。
设计过程
景观设计师被要求将未得到充分利用的昏暗的后院草坪改造成一片具有禅意的“绿洲”。野生气息、丰富的材料和现代的简约感构成了整个花园的基础。
设计的思路源于一系列抽象的概念拼贴,旨在彰显明尼苏达州的地质和生态环境,并探索如何通过一系列变化的平面、框架和门槛(包括建筑和植物)来塑造能够被充分体验的野生本地景观。花园的组织方式使其成为房屋首层起居空间的延续,实现了从家庭尺度向自然环境的过渡。拼贴画本身还试验了花园内部空间的虚实概念,将抬升于地面的木质底座与花岗岩框架形成的空隙结合在一起。
设计的一个关键因素是“自我设限”:从明尼苏达州圣克劳德附近的 Coldspring 采石场提取而来的废弃花岗岩被用于建造下沉的采石场空间。景观设计师从已经被挖掘出来的材料中仔细筛选出了一系列独特的炭灰色花岗岩碎片,最终塑造出一片具有丰富质感的景观。一方面它是由人工精心拼凑而成,另一方面它又尊重了石头自身的特性和原始美感。花园中的石头受到了业主的喜爱,以至于他们选择将一块巨大的粗糙花岗岩板应用在客厅壁炉的设计中。
野生花园空间
采石场花园包含五个不同的户外空间:下沉式的采石场、悬浮木质平台、门廊、户外厨房和绿色小巷。这些空间均经过精心设计,将“居住”的体验从室内延展至室外——首先穿过门廊,来到木质平台,然后穿过白桦树林,最终到达下方的采石场。
除了花园空间之外,门廊上方的二层主卧室旁边还增加了一个户外露台。露台和门廊的体量被垂直板条组成的建筑“面纱”所包覆,选择性地遮挡或显露出从内向外的视野。
下沉式采石场
宽度为 3 英尺、长度为 5-10 英尺不等的花岗岩板被用来打造采石场的墙壁;4×8 英尺的巨大石楔被用作浮桥的锚固和阻隔元素。下沉式的采石场低于地面 2 英尺,在其内部,碎花岗岩铺地承载着一个定制的燃气火台,成为空间中的焦点。2 英尺宽的橡木长凳也是专门定制,以便能够潜入石墙,在火坑旁边形成一个标志性的座位元素。
在明尼苏达州生态环境的启发下,业主希望利用本地植物将未被充分利用的草地改造成具有生态生产力和可持续性的花园。40 棵白桦树和铁杉树为生长在地面的宾州莎草和香车叶草提供了荫蔽。在自然材料的丰富肌理、环境声音和斑驳光线的包围下,下沉式采石场成为了一个可供休息、放松和亲密交谈的沉浸式场所。
悬浮木质平台和门廊
悬浮木质平台通过门廊将房子的首层空间延伸至外部,随后穿过浮桥进入花园,从而实现了室内和室外房间的无缝衔接。包覆着门廊的大尺寸滑动屏墙和建筑“面纱”均可以手动操作,关闭时可以保证私密性,开启时则能够将花园景观拉进屋内。门廊处的野餐桌可以很容易地移动到平台上,各式家具也可以自由地布置在下沉的采石场和平台之间。不同空间之间的灵活转换,加上充满趣味的户外空间、屏墙、门槛、走廊、桥梁、台阶和露台,共同打破了室内和室外空间应保持独立的观念。
悬浮木质平台和桥梁均采用洋槐木板打造,并且都遵循了可持续的材料获取方式。平台的边缘以木板条包覆,使悬浮在花园上的基座看上去更加厚重。
绿色小巷
在住宅周围,林地花园内的花楸、白桦、瑞士石松和柱状的白松树被一条花岗岩石板路打断,后者定义出了“绿色小巷”曲径通幽的体验。经过规划的树木种植旨在遮挡从屋内望向邻居家的视线,同时将生动多彩的四季之景引入起居空间。围绕花园的栅栏被染成黑色,使住宅地块的边缘消失在背景中。包覆着门廊和上层露台的铝制“面纱”可以手动调节,使门廊封闭或敞开于外部环境。当“面纱”打开时,它将滑动至绿色小巷的空间,框选出望向狭长花园的视野。
城市中的喘息之地
景观设计师的任务是创造一个能够让家庭成员充分放松、不受限于室内外边界,同时又能在私人院落中享受休闲时光的空间。每一个野生花园的设计都是独一无二的,但同时又彼此整合在一起,创造出全天和跨季节的动态体验。深思熟虑的设计和精心完成的细节体现了对天然材料的真实性的尊重。所有材料的交接点和空间之间的过渡都得到了细致的考虑。
在进入下沉式的采石场后,白桦树和铁杉树将围合出一个隔绝于城市的空间。树木在风中焕发生机,吸引了各种各样的鸟类来到花园,同时冲淡了来自城市的噪音。斑驳的光影充斥着整个空间,在木质平台和花岗岩墙壁上投下跃动的痕迹。花园的设计彰显了当地材料的丰富性,以大胆的手法突出了本地的生态群落,同时也为这个占据了一小块城市用地的家庭创造出与花园充分连接的生活方式。
▲拼贴画和设计灵感:概念拼贴彰显了明尼苏达州的地质和生态环境,并探索如何通过一系列框架和门槛(包括建筑和植物)来塑造能够被充分体验的野生本地景观。拼贴画本身还试验了花园内部空间的虚实概念。COLLAGE AND INSPIRATION. Abstract collages celebrate Minnesota’s geological and ecological context and test how the garden rooms could be experienced through a series of frames and thresholds (both architectural and vegetal). The collages also test ideas of mass and void within the garden.©TEN x TEN
▲花岗岩的“墓园”:设计的一个关键因素是“自我设限”:从明尼苏达州圣克劳德附近的 Coldspring 采石场提取而来的废弃花岗岩被用于建造下沉的采石场空间。GRANITE GRAVEYARD. A key element of the design was the self-imposed limitation to draw from unwanted charcoal grey granite “graveyard” at the Coldspring Quarry near St. Cloud, MN to construct the sunken quarry space.©TEN x TEN
▲场地平面图:占地 0.21 英亩的院落位于明尼阿波利斯市中心西南部的一个城市社区。采石场花园包含五个不同的户外空间:下沉式的采石场、悬浮木质平台、门廊、户外厨房和绿色小巷。SITE PLAN. The.21-acre yard sits in an urban neighborhood, just southwest of downtown Minneapolis. Five distinct outdoor rooms make up the Quarry Garden: the sunken quarry, the floating deck, the porch, the kitchen, and the green alley.©TEN x TEN
▲悬浮木质平台和连桥:悬浮木质平台通过门廊将房子的首层空间延伸至外部,随后穿过浮桥进入花园,从而实现了室内和室外房间的无缝衔接。THE FLOATING DECK AND BRIDGE. The floating deck extends the first floor of the house through the porch, onto the deck and across the floating bridge into the garden, stitching the indoor and outdoor rooms together.©Gaffer Photography
▲绿色门槛:每个空间的过渡区域都经过了细致的考量。花园中由植物构成的门槛令空间变得更加紧凑,在塑造沉浸式体验的同时也凸显了明尼苏达州的独特原生景观。VEGETAL THRESHOLDS. Each transition between spaces is a carefully considered experience. Vegetal thresholds throughout the garden compress space, immerse the body, and honor the wild native landscapes of Minnesota.© Gaffer Photography
▲下沉式采石场:在自然材料的丰富肌理、环境声音和斑驳光线的包围下,下沉式采石场成为了一个可供休息、放松和亲密交谈的沉浸式场所。
THE SUNKEN QUARRY. Surrounded by tactile natural materials, ambient sound, and dappled light, the sunken quarry is an immersive place for respite, relaxation, and intimate conversations.
© Gaffer Photography
▲建筑入口:从门廊处开始,大尺寸的滑动屏墙连接了房间和花园。空间之间的灵活转换打破了室内和室外空间应保持独立的观念。ARCHITECTURAL THRESHOLDS. From the porch, large sliding screen doors open to join rooms and frame the garden. The flexibility of these spaces to transform blurs the notion of having discrete interior or exterior spaces.© Gaffer Photography
▲框架:门廊的体量被铝板条制成的“面纱”包裹起来,选择性地遮挡或显露出从内向外的视野。规划阶段的拼贴画与门廊的框景形成呼应。FRAMES. The porch volume is wrapped in an architectural veil made of aluminum slats that selectively frame and screen views from the inside out. A collage study from the planning phase alongside the resulting framed view from the porch.©TEN x TEN, Gaffer Photography
▲花园中的动态景致:每一个野生花园的设计都是独一无二的,但同时又彼此整合在一起,创造出全天和跨季节的动态体验。DYNAMISM IN THE GARDEN. Each wild garden room is distinct, yet carefully integrated to create dynamic experiences throughout the day and across seasons.© Gaffer Photography
▲城市野趣:40 棵白桦和铁杉围绕着下沉的采石场,为沉浸的、冥想式的体验创造了一个茂密的野生缓冲带。宾州莎草和香车叶草铺就出一张纹理丰富的绿色地毯。URBAN WILD. Forty whitespire birch and hemlock trees wrap the sunken quarry, creating a dense and wild buffer for an immersive, other-worldly, and meditative experience. Pennsylvania sedge and sweet woodruff create for a lush, green, and textured carpet.©Gaffer Photography
▲感官体验:在进入下沉式的采石场后,白桦树和铁杉树将围合出一个隔绝于城市的空间。树木在风中焕发生机,斑驳的光影充斥着整个空间,在木质平台和花岗岩墙壁上投下跃动的痕迹。
SENSORY EXPERIENCE. Descending into the 25’x50’ sunken quarry, surrounded by a forest of trees, the city disappears. The trees come to life in the wind, dappled light fills the space and shadows pass over the wood deck and granite walls.©Gaffer Photography
▲空间层次:围绕花园的黑色栅栏使住宅地块的边缘消失在背景中。包覆着门廊和上层露台的铝制“面纱”可以手动调节,使门廊封闭或敞开于外部环境。当“面纱”打开时,它将框选出望向狭长花园的视野。LAYERS. The black-stained fences wrapping the garden allow the edges of the property to disappear into the background. The aluminum veil wrapping the porch and upper terrace is operable to enclose or expose. When open, it frames the green alley.© Gaffer Photography
▲绿色小巷:被花岗岩小路穿过的林地花园在房屋周围形成了一道“绿色小巷”。经过规划的树木种植旨在遮挡从屋内望向邻居家的视线,同时将生动多彩的四季之景引入起居空间。THE GREEN ALLEY. A woodland garden with granite path segments creates a “green alley” alongside the house. Strategically placed deciduous and evergreen trees screen views from inside the house to the neighboring house and bring seasonal colors into the living spaces.© Gaffer Photography
▲真实的细节:天然原材料与细致的手工工艺完美地结合在一起。AUTHENTIC DETAILS. Natural raw materials come together with thoughtful, hand-crafted details.©TEN x TEN, Gaffer Photography
▲连接:悬浮的木质平台连接了门廊与花园,桥梁延伸至下沉式采石场,阶梯式的走道通往带有户外烧烤架和菜地的厨房花园。CONNECTIONS. The floating deck connects the porch into the garden, with a floating bridge extending into the sunken quarry and a terraced walkway stepping down into the kitchen garden with an outdoor grill and vegetable beds.© Gaffer Photography
PROJECT NARRATIVE
CONTEXT
The.21-acre yard sits in an urban neighborhood, just southwest of downtown Minneapolis. The backyard started as a typical residential lot with a patchy lawn, two large maple trees in significant decline, and a swing set left over from the previous owners. The first floor of the house is 3’ above the exterior grade, which created an awkward transition between the back porch and the yard, disconnecting the interior and exterior spaces.
DESIGN PROCESS
The landscape architect was asked to transform the underutilized shady back yard lawn into a Zen-like oasis. Wild respite, material richness and modern simplicity are the foundation for the garden.
Abstract concept collages celebrating Minnesota’s geological and ecological context catalyzed the design direction, exploring how a wild landscape can be structured and experienced through a series of shifting planes, frames, and thresholds (both architectural and vegetal). The garden is organized as a continuation of the existing sequence of living rooms on the first floor of the house, transitioning from domestic to wild. The collages also tested ideas of mass and void within the garden, situating elevated wood plinths alongside granite-framed voids.
A key element of the design was the self-imposed limitation to draw from unwanted charcoal grey granite “graveyard” at the Coldspring Quarry near St. Cloud, MN to construct the sunken quarry space. Inspired by the challenge to recycle materials that had already been extracted from the ground, the landscape architect carefully inventoried and designed the sunken quarry using a range of discarded unique granite pieces. The result is a richly tactile landscape that is carefully pieced together and that honors the unique characteristics and authentic raw beauty of the stone. The client loved the stone in the garden so much that they designed their living room fireplace using a large granite roughback slab.
WILD GARDEN ROOMS
Five distinct outdoor rooms make up the Quarry Garden: the sunken quarry, the floating deck, the porch, the outdoor kitchen, and the green alley. The rooms are carefully designed to extend the experience of “living” from inside to outside, through the porch, onto the deck, and ultimately into the birch grove and down into the quarry.
In addition to the garden rooms, the project includes the addition of a second-floor outdoor deck off the master bedroom above the porch. The deck and porch volume are wrapped in an architectural veil made of vertical aluminum slats that selectively frame and screen views from the inside out.
THE SUNKEN QUARRY
A variety of granite pieces ranging in size from 3’ wide by 5-10’ long slabs were used to create the walls of the quarry, and a massive 4’ wide by 8’ tall stone wedge was used as a sculptural element to anchor and book-end the floating bridge. The sunken quarry steps down two feet into the earth, where a carpet of crushed granite aggregate hosts a custom gas fire slab and grounds the room. A 2’ wide live edge oak board bench was custom designed to nest into the stone walls, creating a signature seating element adjacent to the fire pit.
Inspired by the ecological context of Minnesota, the clients were committed to transforming the expansive underutilized lawn areas into an ecologically productive and sustainable garden using native plants. Forty whitespire birch and hemlock trees shade a native woodland groundcover of Pennsylvania sedge and sweet woodruff. Surrounded by tactile natural materials, ambient sound, and dappled light, the sunken quarry is an immersive place for respite, relaxation, and intimate conversations.
THE FLOATING DECK AND PORCH
The floating deck extends the first floor of the house through the porch, onto the deck, and across the floating bridge into the garden, stitching the indoor and outdoor rooms together. The large sliding screen doors and architectural veil wrapping the porch are operable, closing to create intimacy or opening to pull the garden into the house. The picnic tables on the porch can easily be moved out to the deck, while the movable furniture can migrate between the sunken quarry and the deck. The flexibility of these spaces to transform and the playfulness of “outdoor” rooms, veils or screens, thresholds, hallways, bridges, steps, and terraces blurs the notion of having discrete interior or exterior spaces.
The floating deck and bridge are crafted from sustainably harvested black locust decking. The wood slats wrap the edges of the deck to create the appearance of a thickened plinth that hovers above the garden.
THE GREEN ALLEY
Alongside the house, the woodland garden with serviceberry, whitespire birch, swiss stone pine, and columnar white pine trees is interrupted by a granite slab path that defines a meandering experience through the “green alley”. Strategically placed trees are intended to both screen views from inside the house to the neighboring house and to bring vibrant seasonal colors into the living spaces. The fences wrapping the garden were stained black, allowing the edges of the property to disappear into the background. The aluminum veil that wraps the porch and upper terrace is operable to enclose or expose the porch. When the veil is open, it slides into the green alley space – framing views into the long narrow garden.
AN URBAN RESPITE
The landscape architect was asked to create a space that allows the family to relax, blur inside and outside, increase privacy, and find respite within their own yard. Each wild garden room is distinct, yet carefully integrated to create dynamic experiences throughout the day and across seasons. Thoughtful and carefully crafted details that honor the authenticity of raw natural material are used across the garden. Not a single intersection of materials or transition between spaces is left unconsidered.
Descending into the 25’x50’ sunken quarry, surrounded by a forest of birch and hemlock trees, the city disappears. The trees come to life in the wind and attract a wide variety of bird species to the garden, washing out urban noise. Dappled light fills the space and shadows dance across the wood deck and granite walls. The garden is designed to amplify the richness of regional materials, celebrate native ecological communities through bold design, and to imagine new ways a family with a small urban lot can live in their garden.
客服
消息
收藏
下载
最近



















