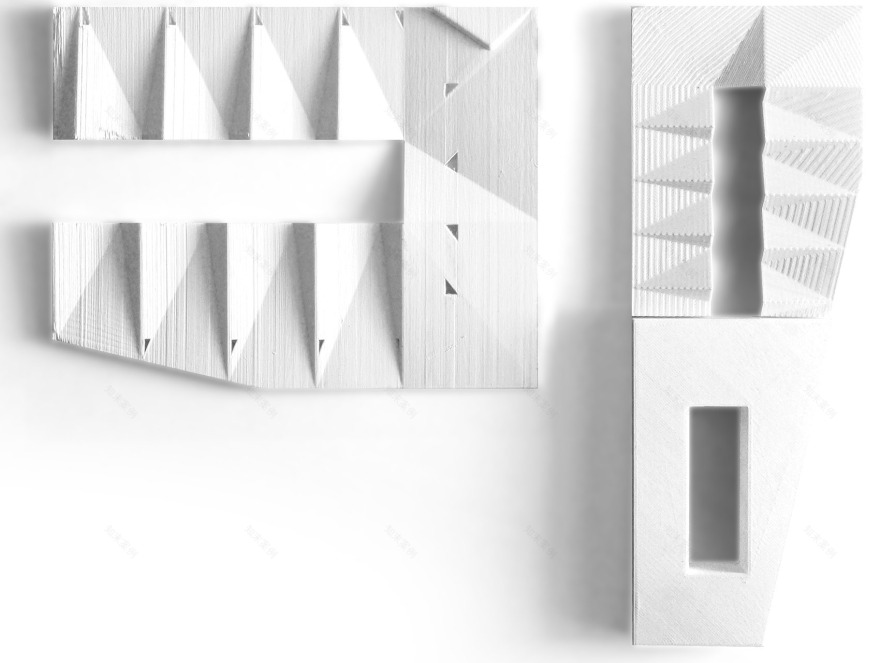查看完整案例

收藏

下载
新建的巴利亚多利德艺术学院毗邻Las Carmelitas Descalzas修道院。根据历史中的城市规划,这块用地曾经属于修道院果园的一部分,这一条件也成为了该项目的特色。艺术学院面向城市,建筑将其墙体一面向外展示出来,其内部则是庭院空间。设计者力求尊重周边的历史环境,同时,该校园也是一个容纳创意、青春和梦想的空间,如此一来,该项目的本质则是以上双重特质的具体化呈现。
The new School of Arts of Valladolid is adjacent to the convent of Las Carmelitas Descalzas. According to historical plans, the plot used to be part of the convent’s orchards, a condition which has characterised the project from the beginning. Towards the city, the buildings shows itself as an architecture of walls; towards the inside, an architecture of patios. The project strives to be respectful of its historical context. However, it houses a space for creativity, youth and dreams. The essence of the project is the materialization of this duality.
▼内部庭院概览,Overview of the courtyard © Luis Díaz Díaz
建筑的外墙被黑砖所包裹,形成一种极具物质性和色彩的建筑质感,并营造出一种神秘的氛围,环绕并保护着校园中创作者的内部世界。相反的,建筑的室内部分却被认为成一个充满科技感的空间,其白色和明亮的感觉暗示着建筑的工业性、生产与创造力。
▼体块生成分析图,volume generation analysis diagram © estudio Primitivo González | e.G.a
▼项目模型,model © estudio Primitivo González | e.G.a
▼轴测图,axonometric © estudio Primitivo González | e.G.a
The exterior is clad in black brick; an architecture of texture, materiality and colour, which creates a sort of mystifying atmosphere that surrounds and protects the inner world of creation. The interior is thought of, by opposition, as a technological space, white and bright with formal allusions to industrial architecture, production and creation.
▼从操场看向建筑,View from the playground to the building © Luis Díaz Díaz
▼临街的黑砖立面,Black brick facade facing the street © Luis Díaz Díaz
▼俯瞰庭院,Overlooking the courtyard © Luis Díaz Díaz
受到旁边修道院的启发,项目模仿了庭院建筑的布局。第一个庭院在层次上连接了教室区域,另一个稍大一点的庭院在被折叠的混凝土外壳下方组织了工作室空间。混凝土外壳的立面被压缩成直线型,在庭院中呈现出一个碎片化的轮廓,从而形成俯瞰庭院的大窗户。设计者想象学生们在这个中央空间中分享他们的经历,这个空间也成为了年轻的、充满活力且多才多艺的创作集会地。该庭院的设计打破传统,可以用作展览、玩耍和相互交流的空间。
The layout mimics the courtyard architecture, inspired by the adjoining convent. The first of two courtyards articulates the classroom area on two levels, while the other, slightly larger, organizes the workshops under a folded concrete shell. The shell is constricted into a straight outline in the façade, folding into itself as it falls into the courtyard, creating a broken profile, resulting in large windows that overlook the patio. We imagine students sharing their experiences in this central space, as an agora for young, dynamic and versatile creation. The patios can be spaces to exhibit, play or interact, updating this traditional typology.
▼组织了工作室空间的庭院,The courtyard that organizes the studio space © Luis Díaz Díaz
▼直线型的外壳,The straight shell © Luis Díaz Díaz
▼可以折叠的外壳,The foldable shell © Luis Díaz Díaz
▼从室内看向折叠立面,View from the interior towards the folded façade © Luis Díaz Díaz
▼组织在混凝土外壳下方的工作室空间,The workshop organized beneath the concrete shell © Luis Díaz Díaz
▼工作室空间细部,Details of the workshop © Luis Díaz Díaz
建筑的门厅是不同空间之间的交汇点,也是一个不同学科汇集的地方。这里不仅调节了出入口,同时也成为了一个聚集的场所,图书馆和自助餐吧等公共项目都设置在这里。门厅空间的特点是有着能够与教室露台相连接的双层层高。教室露台可以举办会议和活动。
The lobby is the point of intersection between the different users of the building; the place where the diverse artistic disciplines come together. It regulates the entrance and exit, but also becomes a meeting place, where common programs such as the library or the cafeteria are located. This space features a double height associated to the classroom’s patio, where meetings and events can be held.
▼门厅概览,Overall view of the lobby © Luis Díaz Díaz
▼门厅的展览空间,Exhibition area at the lobby © Luis Díaz Díaz
▼与教室露台相连的双层层高,Double height associated to the classroom’s patio © Luis Díaz Díaz
▼与教室相连的露台,Another courtyard associated to the classroom © Luis Díaz Díaz
▼楼道,Corridor © Luis Díaz Díaz
▼楼梯,Stairs © Luis Díaz Díaz
利用建筑与城市肌理相符的优势,校园被设计为该城市的一个小型迎宾广场。不仅为年轻人打造了一个聚集空间,市民们同样可以汇集于此。次奥广场上由超大字母组成的ART标志,学生们可以在标志那里坐下来聊天、吃三明治或享受放松。鉴于广场在街道上的位置,它成为了公共空间的一部分,并激活了校园建筑。该项目构成了一个学生可以在城市中自由活动的背景。
Taking advantage of the location of the building in relation to the urban fabric, a small welcoming square is gifted to the city. This creates a meeting space for young people, but also for the citizens. The small square, with oversized letters forming the ART sign, will allow the students to sit down to chat, eat a sandwich or have fun. Given its location in the street, it becomes part of the public space, activating the architecture. The building configures a background, and the students themselves the activity that will act as claim for the rest of the city.
▼小型迎宾广场,The small welcoming square © Luis Díaz Díaz
▼超大的ART标志,Oversized ART sign © Luis Díaz Díaz
▼项目区位,site plan © estudio Primitivo González | e.G.a
▼首层平面图,ground floor plan © estudio Primitivo González | e.G.a
▼二层平面图,first floor plan © estudio Primitivo González | e.G.a
▼三层平面图,second floor plan © estudio Primitivo González | e.G.a
▼立面图与剖面图01,elevation and sections 01 © studio Primitivo González | e.G.a
▼立面图与剖面图02,elevation and sections 02 © estudio Primitivo González | e.G.a
▼折叠立面分析图,folded elevation analysis giagram © estudio Primitivo González | e.G.a
▼项目模型细节图,folded elevation analysis giagram © estudio Primitivo González | e.G.a
客服
消息
收藏
下载
最近



















































