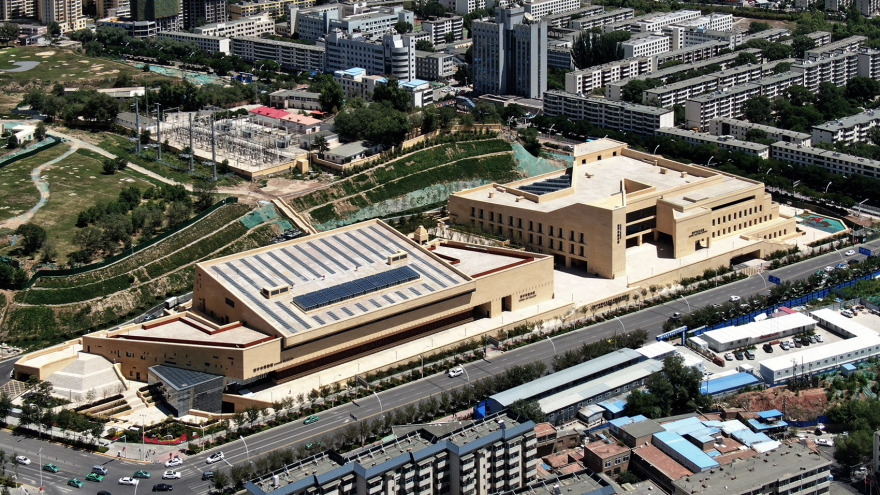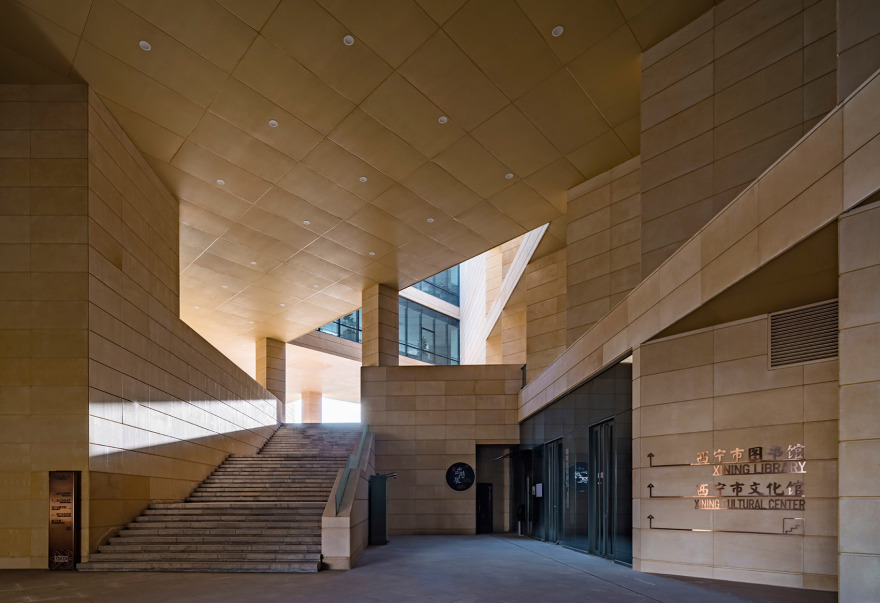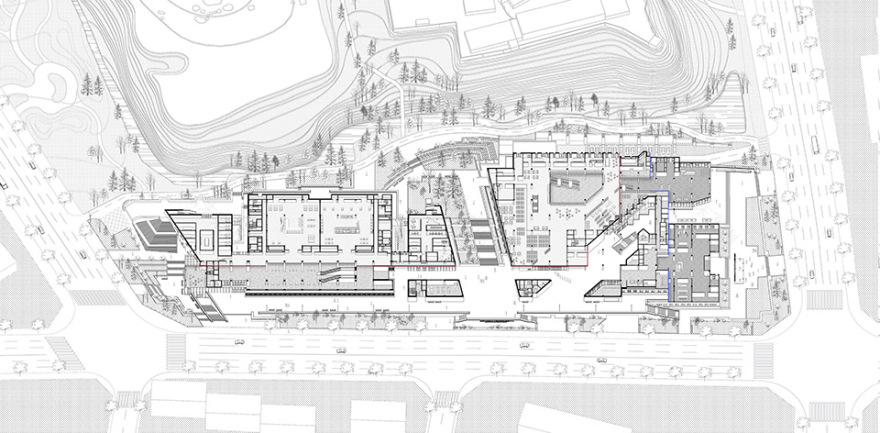查看完整案例

收藏

下载
项目简介
Introduction
西宁市群众文化艺术活动交流中心位于沈那国家遗址土台南侧条带状不规则建控地带。基地背靠沈那遗址保护范围,中部被高压走廊斜向打断,面向7m坡降斜坡型城市主干道。项目包括西宁市博物馆、美术馆、图书馆、文化馆,总建筑面积6万㎡。
Xining Mass Culture & Art Activity Exchange Center is located in the irregular construction control zone on the south side of Shenna National Site. The protection range of the Shenna archaeological site backs the land for the project, and the central part is interrupted diagonally by the high-pressure corridor, facing the main urban road with a 7m downhill slope. The project includes the Xining Museum, art gallery, library and cultural centre, with a total construction area of 60,000 square meters.
▼四馆西侧鸟瞰,Bird ‘s-eye view of the west side of the Four Pavilion © 叁山影像
设计挑战
Challenges
建筑设计面临以下四大挑战:
1. 群体建筑形态整体性与四馆功能独立性如何兼顾?
2. 遗址保护、台地限高、用地局促与6万㎡功能容量的矛盾如何化解?
3. 文化重器地域印象与绿色建筑技术如何一体化?
4. 严寒地区建筑封闭要求与公共文化建筑开放需求如何平衡?
Architectural design faces four significant challenges:
1. How to balance the morphological integrity of the group buildings with the functional independence of the four pavilions?
2. How to resolve the contradiction between site protection, platform height limit, land constraint and functional capacity of 60,000 ㎡?
3. How to integrate regional impression and green building technology?
4. How do we balance the closing requirements of buildings in cold regions with the opening demands of public cultural buildings?
▼四馆遗址公园侧鸟瞰,Aerial view of the site from the heritage park side © 叁山影像
▼由遗址公园看建筑,Viewing the project from the heritage park © 雷振东
设计路径
Design Concept
本项目以地域建筑文化与绿色技术一体协同为宗旨,秉持功能需求——地域原型——绿色原理——设计方法——空间模式——技术体系设计路径,借鉴青藏高原庄廓合院、共享空间、阳光温室等地域建筑原型中的生态模式,采用分解、传承、转译、置换、叠加……探索实验兼顾建筑绿色性能与地域文化传承的设计方法。
▼轴测图,axonometric drawing © 西安建筑科技大学设计研究总院
This project aims to integrate regional architectural culture and green technology. It upholds the design path of functional requirements — regional prototype — green principle — design method — spatial model — technical system, drawing on the ecological model of regional architectural prototypes such as Qinghai-Tibet Plateau Village courtyard, shared space and sunlight greenhouse, adopting decomposition, inheritance, translation, replacement and superposition. Explore and experiment with the design method that considers the green performance of buildings and regional cultural inheritance.
▼四馆西南角鸟瞰,Bird ‘s-eye view of the southwest corner of the project © 田虎
▼总平面鸟瞰,Top view © 田虎
设计亮点
Design Highlights
1. 互隔互联,三开两合开放性城市文化步行“街”链
项目借用高压走廊禁建约束,将四馆分为两组,借用开放内街将四馆完全独立;一个300米长城市大平台+三个广场,构建群体建筑整体共享空间结构,台地限高上控、辅助空间下通、厚重印象外统,实现群体建筑形态整体性。
▼轴测拆解图,Axonometric dismantling diagram © 西安建筑科技大学设计研究总院
1. An open urban cultural pedestrian “street” chain with three openings and two combinations
The project uses the high-pressure corridor to prohibit construction and divides the four pavilions into two groups. The four pavilions are utterly independent in function using the open inner street. A 300-meter-long “urban platform + three squares” is used to construct the overall shared space structure of the group buildings. The platform is limited in height and controlled from above, and the additional space is connected from below and unified from outside forms, thus achieving the integrity of the group building form.
▼四馆东侧鸟瞰,Bird ‘s-eye view from the east side of the Four Pavilions © 叁山影像
▼美术馆、图书馆、文化馆沿街透视,Gallery, library, cultural center along the street © 叁山影像
▼文化馆南立面,South facade of the Cultural Center © 叁山影像
▼博物馆、美术馆沿街立面,Street facades of the Museum and the Art Gallery© 叁山影像
2. 错台叠落,巧借天然高差实现多首层立体建筑流线
项目基于遗址保护、台地限高、用地局促的前提限制,采用向地下挖潜的方法,将基地内30万m³黄土体量置换出6万㎡建筑空间,巧借高差、坡度,实现与城市空间分层、多点的高效链接,组合设计化解空间供需矛盾。
▼图书馆文化馆东西方向长剖面图,Long East-west section of the Cultural center and the Library © 西安建筑科技大学设计研究总院
2.Three-dimensional building flows with multiple first floors, cleverly achieved by natural height differences combined with Tiered platforms.
Based on the premise of site protection, platform height limitation and land constraint, the project adopts the method of underground excavation to replace the 300,000 m³ loess volume in the site with 60,000 square meters of building space. By taking advantage of the height difference and slope, the project realizes the layered and multi-point efficient link with the urban space, and the combination design solves the contradiction between space supply and demand.
▼博物馆入口,Entrance to the Museum © 叁山影像
▼博物馆平台透视,Museum platform © 叁山影像
▼博物馆西南角实景,
The southwest corner of the museum © 雷振东
▼图书馆广场与博物馆、美术馆北侧,Square of the Library and the North side of the Museum and Art Gallery © 芦旭 / 叁山影像
3. 绿色标杆,地域气候适应性与营建语言示范
项目响应地域气候,采用辅助空间外置、小空间外置、各类空腔外置等“外封”空间组织方法,打开内部公共活动功能空间的共享开放,外链平台、广场、内街、屋顶、阳台等,实现气候封闭要求与功能开放需求的平衡。
项目采用气候内院功能复合利用、阳光中庭共享开放提效、辅助功能空间布局缓冲、表皮构造空腔功能复合、管线气候空腔功能复合等五种建筑设计模式,运用南坡屋面光伏利用、北坡屋面观景利用、平屋面室外空间功能利用、覆土管廊平台生态利用……等文绿一体化建筑设计技术。
▼博物馆美术馆东西方向长剖面图,Long East-west section of the Museum and the Art Gallery © 西安建筑科技大学设计研究总院
3.Green benchmarking: A demonstration project on regional climate adaptation and territorial tectonic language
In response to the regional climate, the project adopts the “outer sealing” space organization methods such as auxiliary space outer, small space outer and all kinds of cavities outer to open the sharing and opening of the internal public activity function space. The outer chain platform, square, inner street, roof, balcony, etc., realize the balance between the climatic sealing requirements and the functional opening requirements.
The project adopts five architectural design modes: composite utilization of climate inner courtyard function, sharing and opening of sunlight atrium, buffering of auxiliary function space layout, the composite function of skin structure cavity and composite function of pipeline climate cavity, and the use of integrated cultural and green building design techniques such as photovoltaic utilization of the south slope roof, view utilization of the north slope roof, outdoor space function utilization of flat roof, and ecological utilization of covered pipe corridor platform, etc.
▼图书馆、文化馆内街平台,Inner street terrace of the Library and the Cultural center © 叁山影像
▼图书馆入口,Entrance to the library © 叁山影像
▼由内街平台看博物馆,Viewing the Museum from the inner street terrace © 叁山影像
▼图书馆、文化馆内街透视,Inner street of the Library and the Cultural center © 叁山影像
▼图书馆、文化馆内街台阶,
Outdoor stairs of the Library and the Cultural center © 叁山影像
4. 文化重器,厚重内敛的丰富体型响应地域建筑风貌
项目基于西北荒漠地域特征,采用金黄色、高密度砂岩外立面材料,创新密缝背胶外挂构造,细节融入地域建筑文化符号,开拓现代河湟地域公共文化建筑新的风貌范式。
4.Heavyweight cultural facilities: heavy and introversion rich shape responds to a regional architectural style
Based on the characteristics of the desert region in northwest China, the project adopts golden yellow and high-density sandstone facade materials, innovates the tightly sewn back adhesive external structure, integrates the details into the regional architectural and cultural symbols, and opens up a new style paradigm of modern regional public cultural architecture in Hehuang area.
▼博物馆1F中厅,Museum 1F Hall © 雷振东
▼图书馆2F中庭,Library 2F Atrium © 叁山影像
▼博物馆、美术馆屋顶,Roof of the Museum and the Art Gallery © 曹晓腾
▼四馆东北角夜景鸟瞰,Night view from the northeast corner © 叁山影像
▼总平面图,Master plan © 西安建筑科技大学设计研究总院
▼一层平面轴测图,Axonometric plan of the first floor © 西安建筑科技大学设计研究总院
客服
消息
收藏
下载
最近

































