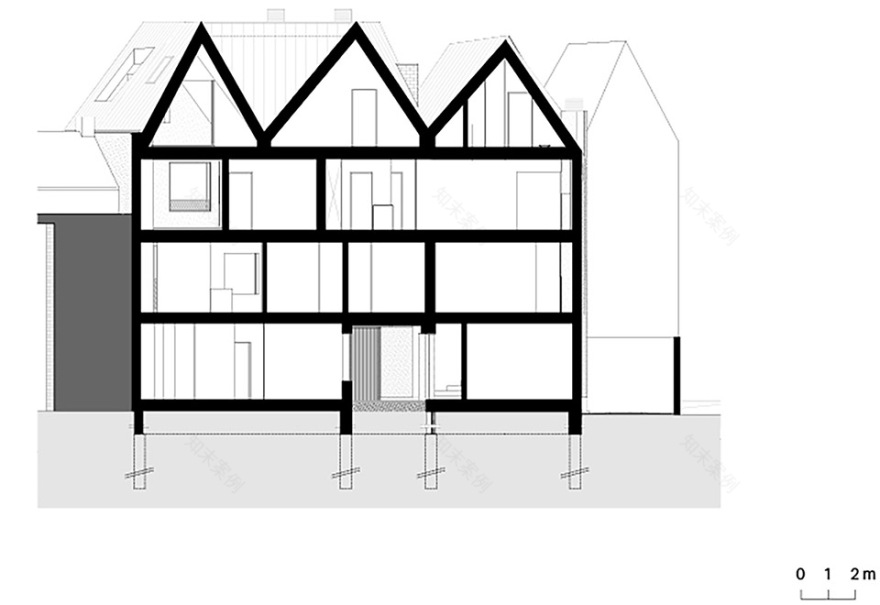查看完整案例

收藏

下载
在通往历史中心梅赫伦的一条主干路上,dmvA设计了一个由6栋建筑组成的公寓。项目呼应了这里来自19世纪的房屋组成的城市历史背景,狭窄的用地以及运河。
▼项目概览, Overall view © Sergio Pirrone
In one of the main roads to the historic center of Mechelen, dmvA designed a new building with six apartments. The project responds to the urban historic context characterized by 19th century houses, narrow lots, and the presence of canals.
▼周边城市环境, Surrounding urban context © Sergio Pirrone
▼项目鸟瞰, Bird ’s-eye view © Sergio Pirrone
▼周边街道环境, Surrounding street environment© Sergio Pirrone
数十年来,开发商们一直困扰于圣凯特利耶斯特拉未被开发的用地。历史环境,较小的规模,不规则的用地和靠近被覆盖的运河的地理位置常常成为实现可行性开发的突破点。“在城市”项目要求开发商在一个未开发的小地块上建造尽可能多的住宅单元,并对此作出现代且城市的回应。最终呈现的结果是一个可持续的,永恒的,小规模的填充型项目,并巧妙的引入了历史悠久的城市肌理。
For decades, developers have been struggling with the undeveloped terrain along the Sint-Katelijnestraat. The historical surroundings, the small scale, the irregular plot and the location next to a covered canal were often breaking points to realize a feasible development. ‘In de Stad’ is a contemporary yet honest answer to the developer’s request to build as many residential units as possible on a small undeveloped spot. The result is a sustainable, timeless, and small-scale infill project that subtly nestles into the historic urban fabric.
▼建筑位于城市主要街道, The building is located on the main street of the city © Sergio Pirrone
▼建筑入口, Entrance © Sergio Pirrone
场地后面的运河奠定了该项目的基础:新的体量延续了曾经运河沿线建筑的形态,从而保留了历史的肌理。建筑是对街道对面两栋带有阶梯式山墙的历史建筑的适度诠释。这6栋NZE式公寓的设计方式是——保护居民的隐私,创造高品质的户外空间,双层层高的房间,全视野景观以及一个鼓励社交的半公共户外空间——以此来增强居民的入住舒适度。沿着半公共户外空间的自行车棚被构思为一个外廊,用于刺激居民之间的社交活动,同时也可以灵活地作为孩子们玩耍的户外区域。一条小路向半公共室外空间于街道连接起来。
▼夜幕下的半公共户外空间, Semi-public outdoor space at night © Sergio Pirrone
▼连接半公共空间与街道的小路,The passage connects the semi-public outdoor space with the street © Sergio Pirrone
▼从半公共室外空间看向公寓, View of apartment from semi-public outdoor space © Sergio Pirrone
▼从自行车棚看向公寓, View of the apartment from the bicycle shed © Sergio Pirrone
▼栅栏细节, Fence detail © Sergio Pirrone
▼项目区位, Project location © dmvA Architects
▼首层平面图, ground floor plan © dmvA Architects
▼二层平面图, first floor plan © dmvA Architects
▼三层平面图, second floor plan © dmvA Architects
▼四层平面图, third floor plan © dmvA Architects
▼剖面图, section © dmvA Architects
Client: Verelst Projectontwikkeling NV
Location: Mechelen
Realization: 2013 – 2021
Design team: Tom Verschueren, David Driesen, Rob Naulaers, Gert-Jan Schulte, Jente Bergmans
Photography: Sergio Pirrone
Size: 6 apartments
客服
消息
收藏
下载
最近




















