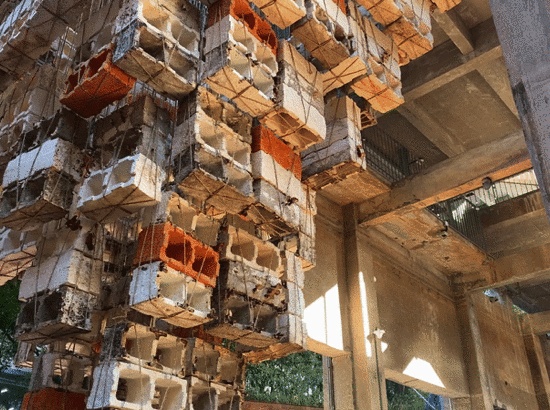查看完整案例

收藏

下载
在 2022 年深港城市建筑双城双年展 “城市生息”的主题下,Link-Arc建筑事务所于深双主展场“物灵之旅”板块采用生长的蘑菇砖为材料,设计了生态装置“反方向的构筑”,旨在为建筑提供“生长”的赋能,打造出一个区别于传统人为建造方式的生态环境,重新审视思考自然、城市的关系。
‘More than Human Adventure’ is the theme of our Exhibition for the 2022 Shenzhen Biennale, titled Urban Cosmologies. In response to the theme Studio Link-Arc proposes to explore the intersection between living organisms and architecture.
▼项目视频,video © 王而屹,李昊
菌丝体(蘑菇)是一种活的根状结构,有时可以覆盖数千英亩。它具有强大的生存能力和适应各种环境及其需求的能力。在这个装置中,我们通过研究、学习这种生物组织的生长方式,将其应用于建造,创造出适应未来建筑技术。
Mycelium (mushroom) is a living root-like structure that can sometimes cover thousands of acres. It has tremendous abilities to survive and adapt to various environment and its demands. In this installation we aim to reflect, visualize and learn from such organisms, adapting the languages and techniques of architecture towards the future.
▼项目概览,overall of the project © 白羽
这个装置探索了人类建造与隐藏的自然生态系统之间的潜在关系,试图消除两个领域之间的传统分离,以承认并创造一种有意的共生合作。金字塔通常是人类表达伟大的标志物,表达人类与自然抗衡的力量。作品“反方向的构筑”是悬挂着的蘑菇砖所组成的装置,其倒金字塔形的多孔结构是对以人为中心的传统构筑物的颠覆,表达一种反标志性的态度的同时,在功能上可以最大限度地在其顶部收集雨水,并在下方提供充足的遮阴面。
▼概念分析图,concept © Studio Link-Arc
▼轴测图,axonometric drawing © Studio Link-Arc
Using the language of construction, this installation explores relationships between architecture and an ecosystem that is mostly unknown. The aim is to dissolve boundary and create a symbiosis, a collaboration between both realms. The inverted-pyramid shape flips traditional views on its head, illustrating the existence of second natures, double functionality, duplicate purposes, man-made and nature, present and future, and finally growth and decay. A symbol that is also an anti-symbol.
▼装置由悬挂着的蘑菇砖组成,
the installation consists of suspended mushroom bricks © 白羽
▼倒金字塔形的多孔结构,the inverted-pyramid shape © 白羽
▼装置近景,closer view of the installation © 白羽
装置由400块悬挂的蘑菇砖组成,是一种可降解、再生的新型生态材料。采用农作物废料(秸秆、甘蔗渣、麸皮等)作为培养基,加入特定菌丝,让其自然生长并将所有原材料结合固化在一起,形成具有结构强度的轻质材料。这种材料有很强的可塑性,在适合的温度与湿度下,可以根据模具“长”成任何形状,不同于传统建筑材料对于精度的要求。这种材料具备可持续可循环的特性,废弃后,打碎置于土壤之中几个月内可完成降解,不会为环境带来生态负担。这也是未来我们想要在建筑领域深入去研究和实践的方向。当展览结束,这个培育基块将会被重新加工并利用作为自然形成的建筑材料。
▼分析图,analysis diagram © Studio Link-Arc
▼分析图,analysis diagram © Studio Link-Arc
The installation consists of 400 hanging mushroom bricks, a renewable and bio-degradable material. Bricks are grown rather than manufactured. Using agricultural waste straw, bagasse, wheat bran as substrate, mycelium grows naturally and in time solidifies. The end result is a material with enough structural strength and plasticity that, under the right temperature and humidity, can grow into any shape. Once its life as construction material ends, several months in the soil will see complete degradation of the mushroom brick. There is no burden to the environment.
▼下方水池保证了湿润的微气候,the pool below ensures a humid microclimate © 白羽
▼装置上生长出不同种类的菌落,different kinds of colonies grow on the device © 白羽
▼局部立面,part of the profile © 白羽
▼仰视内部结构,looking up to the interior © 白羽
我们在深圳多年的在地实践经验建立了我们对深圳气候和生态的认知体系,展览场地位于由旧啤酒厂改造的半室外空间,悬挂于裸露的混凝土框架结构之下。半室外空间为蘑菇砖吸收空气中的水分提供了理想场所,装置最主要的材料是蘑菇砖,带有吸收空气中潮湿的材料性能,利用材料自身特性给蘑菇创造必要的生长环境。装置下方设有水池,可以产生湿润的微气候,为装置的“生长”提供更充足的条件。
▼分析图,analysis diagram © Studio Link-Arc
The exhibition takes place in a converted old brewery, with gallery spaces between continuous concrete frame. The indoor-outdoor space provides an ideal place for mushroom bricks to absorb moisture from the air. In addition, a pool is created under the installation to provide a moist micro-climate.
▼装置最主要的材料:蘑菇砖,mushroom brick as the main material of the installation © 白羽
▼装置细部,details of the project © 白羽
▼蘑菇砖细部,details of the mushroom brick © 白羽
▼细部,details © Studio Link-Arc
普通蘑菇砖的制作过程中要将菌丝灭活,我们选择性的将部分菌丝继续培养,生长出新鲜的蘑菇,让装置在可持续、可降解的全生态周期中更有生命性,从而变成一个非人为、可以自由生长的装置。这个过程将展示自然作物如何繁茂生长并取代原有培育结构形成新的自然结构,增加装置的趣味和互动性。这是建筑材料与生态结合的全新尝试,也更能呼应板块的主题“物灵之旅”。
The mycelium will be deactivated in the manufacturing process. To compensate we selected some bricks to grow fresh mushrooms within after assembly. The hope is to make this installation part of the sustainable ecological cycle, a man-made device that grows and evolves as a living organism.
▼施工过程,construction process © 白羽
▼随风飘动的装置与白色菌丝的生长过程,moving state of the device and the growth process of white mycelium © Studio Link-Arc
▼总平面图,master plan © Studio Link-Arc
▼各层平面图,plans of each level © Studio Link-Arc
项目名称: 反方向的构筑
项目地点: 中国深圳粤海城·金啤坊
展览时间: 2022年12月10日-2023年3月12日
主持建筑师: 陆轶辰
项目负责人: 郭诗雨、Luis Ausin、秦思梦、钟臻炜
项目团队: Letty Lau、刘子达、杨灵运、Zeynep Ugur、周睿、马晨浩、胡晓璇、赖宇
生物技术支持: 深圳循环生物科技有限公司
摄影: 白羽,张超
视频剪辑: 王而屹,李昊
主办单位: 深圳市人民政府
承办单位: 深圳市规划和自然资源局、深圳市罗湖区人民政府
执行单位: 广东粤海置地集团有限公司
支持单位: 深圳市双年展公共艺术基金会、深圳市城市规划设计研究院
专项资金支持: 深圳市文化产业发展专项资金
总策展人: 鲁安东、王子耕、陈伯康
Project Name: Inverted Architecture
Project Location: Shenzhen, China
Exhibition Duration: Dec 10, 2022-March 12, 2023
Chief Architect: Yichen Lu
Project Manager: Shiyu Guo, Luis Ausin, Simeng Qin, Zhenwei Zhong
Project Team: Letty Lau, Zida Liu, Lingyun Yang, Zeynep Ugur, Rui Zhou, Chenhao Ma, Xiaoxuan Hu, Yu Lai, Shawlon Hsieh
Biological Technology Support: Bio-Loop
Photos: Yu Bai, Chao Zhang
Video Editing: Eryi Wang, Hao Li
Sponsor: Shenzhen Municipal People’s Government
Undertaker: Shenzhen Planning and Natural Resources Bureau, Shenzhen Luohu District People’s Government
Executed by Guangdong Yuehai Land Group Co., Ltd
Supported by Shenzhen Biennale Public Art Foundation, Shenzhen Urban Planning and Design Institute
Special Fund Support Shenzhen Cultural Industry Development Special Fund
Chief Curators Lu Andong, Wang Zigeng, Chen Bokang
客服
消息
收藏
下载
最近


































