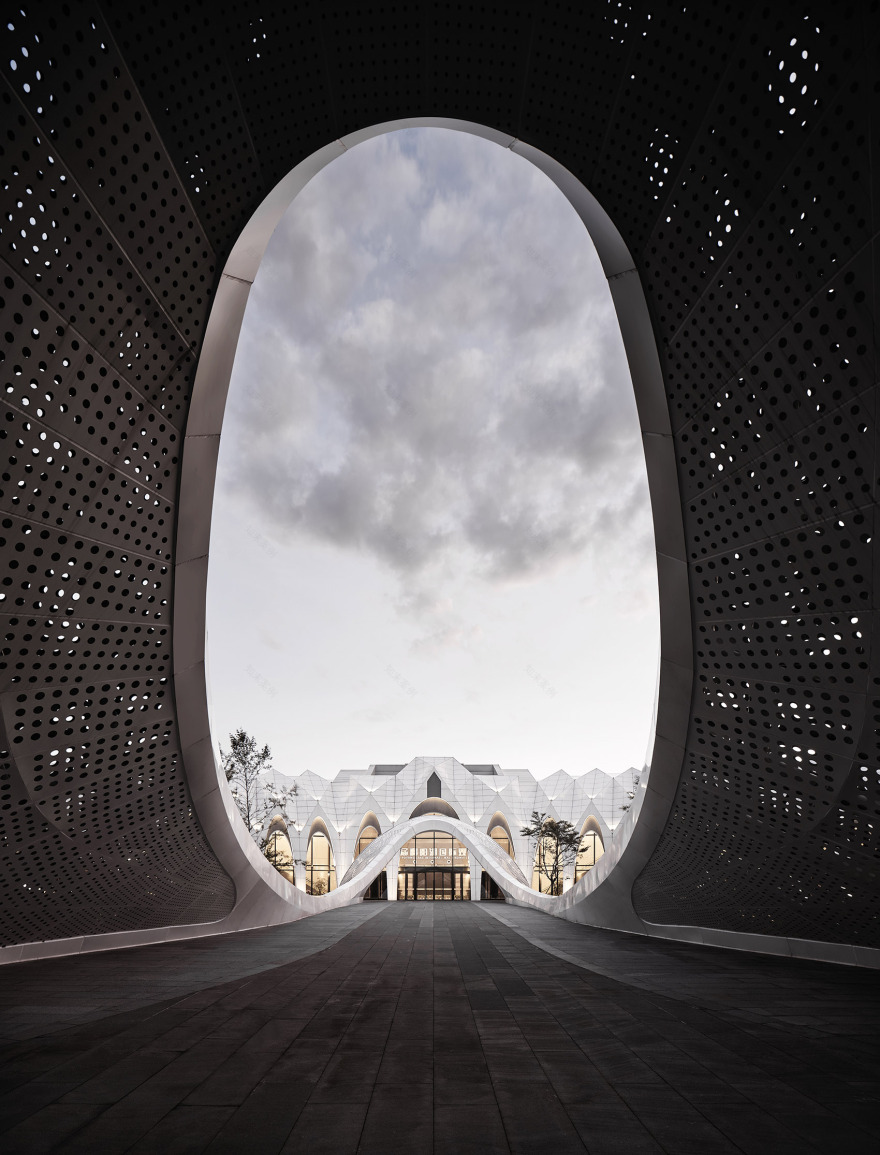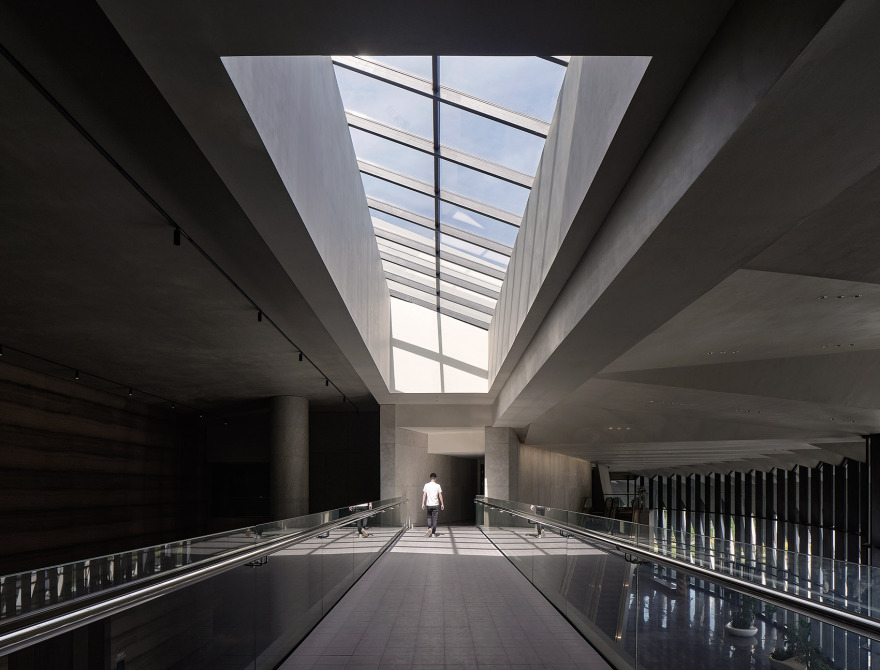查看完整案例

收藏

下载
鄱阳湖中的吴城镇是江西历史上的四大名镇之一,一条笔直五公里的公路连接着永修县与岛上的吴城镇。每年夏季,随着鄱阳湖涨水期的到来,持续上涨的水位逐渐漫过这条公路,只能乘渡轮进出,吴城便成了烟波浩渺中的美丽孤岛。国际候鸟小镇会议展示中心就位于鄱阳湖中这一处很特别的地方。
Wucheng Town on Lake Poyang is traditionally known as one of the four famous towns in Jiangxi. This town, located on an island, is connected to Yongxiu County by a straight five-kilometer highway that would be flooded with the start of Lake Poyang’s flood season every summer. Then, people can only get in and out of the beautiful island town amidst the vast expanse of water by taking a ferry. The International Migratory Bird Town Convention & Exhibition Center is located in this very special place on Lake Poyang.
▼建筑概览,Overall view© 章鱼见筑
白鹤,是江西省的省鸟。每年初冬的十一月,它们不远万里从西伯利亚的北极圈成群翩翩而来,在鄱阳湖边栖息,来年的初春三月又飘然离开。上世纪八十年代,国际上普遍认为白鹤已消亡,当时任国际鹤类基金会会长乔治阿基博先生带队来鄱阳湖,观测到的白鹤就有 1350 只,吴城从此也被称为“中国候鸟小镇”。白鹤已成为鄱阳湖良好生态环境的代名词,是江西省一张美丽的生态名片。
国际候鸟小镇会议展示中心尝试以“白鹤”为题建造一座建筑,用于候鸟的展示、文化交流与观光研学。
The white crane is the provincial bird of Jiangxi Province. Every early winter or November, white cranes gracefully come from the Siberian Arctic Circle, thousands of miles away, and make their home around Lake Poyang. They then leave here gracefully in early spring or in March of next year.
In the 1980s, white cranes were widely believed by the International community to have gone extinct. At that time, George Archibald, then President of the International Crane Foundation, led a team to Lake Poyang and observed a total of 1,350 white cranes there. Since then, Wucheng has been referred to as China’s Migratory Bird Town, and the white crane has become synonymous with the favorable ecological environment of Lake Poyang and a beautiful environmental landmark of Jiangxi Province.
The International Migratory Bird Town Convention & Exhibition Center intends to construct a building themed on white cranes to house exhibitions, cultural exchanges, sightseeing, and research on migratory birds.
▼远观视角,Distant aerial view © 章鱼见筑
纸鹤 Paper Cranes
鹤嘴长、颈长、腿长,站立时轮廓分明,姿态优雅;飞翔时脖子前伸,身子绷直,舒展修长,充满了雕塑感。在世界各地,鹤都被赋予了一种神奇的力量。比如很多地方都有折纸鹤的风俗。
折纸鹤一般是从一张正方形的纸开始,先对折,折出直角三角形的基本形态,再折出一对菱形的大翅膀,仅仅几下,鹤就从纸上跃然而出了。
Cranes have a long mouth, a long neck, and long legs. When standing, they have a distinct outline and graceful posture; when flying, their necks extend forward and their bodies straighten and elongate like a sculpture. Cranes are also endowed with magical power in many parts of the world. For example, people from all over the world fold paper cranes.
When folding paper cranes, we usually start with a square sheet of paper. We fold it in half, forming a basic form of a right triangle, and then fold again to form a pair of diamond-shaped wings. With just a few simple steps, a paper crane is brought to life.
▼鸟瞰,Aerial view© 章鱼见筑
候鸟会议中心的场地也基本呈方形。总体布局时,我们的方式是沿对角线“一折”形成两个直角三角形,一半用于建筑,一半还给场地,用于形成建筑的入口景观与环境。三角形的场地,地势由南向北逐渐升高,由自然水泽湿地和建筑前的倒影水面构成;三角形的建筑部分主要由展厅、大会议室和游客服务三大功能构成。接着沿另一个方向的对角线也是“一折”,形成了建筑的中心轴线,依次形成了鹤的长长的嘴和脖子,对称的大翅膀以及绷直的身子。中轴线上相对应的功能是桥、门廊、入口大厅、会议前厅一直到达大会议厅。如此,建筑像飞翔的白鹤一样在场地中展开,变得立体,终于振翅飞翔。
The venue of the Migratory Bird Town Convention and Exhibition Center is essentially square in shape. In terms of the overall layout, we plan to form two right-angled triangles by “folding” once along the diagonal, one for the building, while the other for its entrance and landscape. The triangular area for the landscape, which rises gradually from south to north, consists of natural water meadows and the water surface reflected in front of the building. Meanwhile, the triangular area for the building mainly consists of an exhibition hall, a large conference room, and tourist service facilities. Then, the diagonal line is also “folded” once in the other direction to form the central axis of the building, forming the crane’s long mouth and neck, symmetrical large wings, and elongated body. The bridge, porch, entrance hall, conference lobby, and other functional buildings are scattered along the central axis, which ends with a large conference hall. Thus, the building takes the shape of a flying white crane, soaring to success with its spread wings.
▼建筑概览,overview of the project© 章鱼见筑
鹤羽的塑造 Shaping of Crane Feathers
白鹤的美主要在于其一对洁白的大翅膀。飞翔中双翼舒展,动感和安宁感十分和谐统一。
The beauty of the white crane is primarily reflected in its large white wings. When flying, the wings stretch, demonstrating movement, tranquility, and harmony.
▼正面视角,Frontal view© 章鱼见筑
建筑南立面设计中就运用了鹤羽的特征。立面中“翼端的白色羽毛”垂下形成柱廊,柱廊的韵律向顶部延伸,构成两侧各 14 个由渐变的三角形形成的单元体,勾勒出羽轴的走向,也使得建筑立面的轮廓更为丰富。再往上一片片屋顶单元通过高低、转折位置的渐变,形成三维的造型,仿佛密密的羽片,构成了建筑的主体屋顶,白鹤的翅膀形态就“跃然纸上”了。继续将折纸的逻辑应用延续到建筑“鹤身”造型的另两个立面,用最简洁的折线塑造空间形态,以较小的体型面对湖的一侧。
▼分析图,analysis diagram© 圆直设计
▼效果图,Render© 圆直设计
The features of crane feathers are used in the design of the south façade of the building. The “white feathers at the end of the wings” in the façade hang down and form a colonnade that extends to the upper part. A total of 14 units, which are then formed by gradual triangles on either side, outline the direction of the feather axis and enrich the outline of the building façade. The upper roof units form a three-dimensional shape through gradual changes in height and turning position, like dense flakes, forming the main roof of the building. And the wings of the white crane emerge vividly from the paper. We continue to apply the logic of folded papers to the other two façades of the building’s “crane body” shape, using the simplest broken line to form the spatial shape, with the smaller side facing the lake.
▼侧面视角,perspective view© 章鱼见筑
鹤中行 Walking in the Crane
访问建筑的过程就是进入“白鹤”之中逐渐探索的过程。
Visitors that tour the building are actually exploring the “white crane”.
▼入口广场,Entrance Plaza© 章鱼见筑
到达建筑首先需要跨越湿地广场的水中长桥。钢结构的长桥概括了鹤的嘴和颈,展现其“昂首曲项”的形态。人们从“鸟嘴”部进入,沿“颈部”走向建筑,长桥顶部覆以流线形的金属穿孔板,营造光影斑驳的隐秘感观。
To reach the building, visitors have to cross the water bridge on the wetland square. The long steel bridge embraces the crane’s mouth and neck, demonstrating its raised head. Visitors continue to enter through the bird’s “mouth” and walk along its “neck” to reach the building. The top of the long bridge is covered with streamlined perforated metal plates that create the mysterious ambience with light and shadow.
▼水中长桥,The water bridge© 章鱼见筑
▼人们沿着“鹤颈”走向建筑,Visitors walk along the “crane’s neck” to reach the building© 章鱼见筑
到达建筑主入口,两侧是各由 14 组柱列形成的柱廊灰空间,称为“飞羽长廊”。椭圆形拱顶与一系列折面构成“一片羽毛”单元,这些单元通过重复与递减形成廊道,轻巧而又仿佛可以随时张开。穿行其中,柱廊和顶部的折面带来丰富的光影变化,充满了动感,同时又具有古典长廊的意味。
When visitors reach the main entrance of the building, they will see a gray space of the colonnade formed by 14 groups of columns on either side, referred to as the “Flying Feather Gallery”. The oval vault and a series of folded surfaces form the “feather” units, which then form a corridor through repetition and decrement. They are light and flexible, and appear to be readily opened at any time. The colonnade and the folded surface at the top present varied light and shadow changes when visitors walk through it, showing dynamic and classicality.
▼飞羽长廊,Flying Feather Gallery© 章鱼见筑
▼从外部望向柱廊,View to the gallery from exterior© 章鱼见筑
由主入口进入前厅,这里是建筑的公共大厅,游客由此可到达两翼的展厅和北侧的大会堂。前厅与室外的廊道空间之间以整片的落地玻璃墙分隔。由前厅回望,室外的柱廊、倒影池和远处的吴城岛的风光尽收眼底,被引入到厅堂之中,模糊了室内外的空间界限。前厅室内的屋顶由柱廊的顶部一直延伸过来,形成一个整体,人们好似置身于白鹤的大翅膀之下。
阳光照射在室外镜面水池中,波光粼粼,将光影折射到了进厅的顶部。当水中鸟忽然扇动起翅膀飞起来,廊子的一个又一个的柱列又变成了呈现鸟一帧一帧动态画面的景框。
Visitors will see the building’s public hall as they enter the lobby from the main entrance, from which they can reach the north hall and the exhibition hall on both wings. The lobby and exterior corridor space are separated by a one-piece ass wall. Looking back from the lobby, visitors can have a general view of the outdoor colonnade, the reflecting pool, and Wucheng Island in the distance, all of which are introduced into the hall, blurring the spatial boundary between indoors and outdoors. The roof in the lobby extends from the top of the colonnade to form a whole unit, allowing visitors to feel as if they are under the big wings of the white crane. Sunlight can also shine into the outdoor mirror pool, which sparkles and refracts light and shadow onto the top of the entrance hall. When the bird suddenly flaps its wings and flies from the water, column after column of the colonnade becomes a frame that presents a dynamic image of the birds.
▼大厅,Lobby© 章鱼见筑
建筑左右两翼是展厅,均设置了一层和二层的展示区域,其中二层的一条光影廊桥穿越前厅,将两侧的展厅联系在一起。
The left and right wings of the building are exhibition halls, which have exhibition areas on the first and second floors. A light and shadow corridor bridge on the second floor crosses the lobby and connects the exhibition halls on both sides.
▼二层光影廊桥,second floor crosses the lobby© 章鱼见筑
展厅的主体是候鸟博物馆,“鄱湖鸟知多少,飞时遮尽云和月,落时不见湖边草”。博物馆的主角不仅是候鸟,也包括吴城镇和历代的吴城人,引导公众探索人、地域和生态的关系,以鹤为媒介展示吴城的方方面面。
展览区域还设置了候鸟学院、研学中心、候鸟摄影课堂等功能用房。“鸟身”的主体部分是千人大会场,可容纳一千人开会使用,是建筑的核心空间。
The main part of the exhibition hall is the Migratory Bird Museum, inspired by a poem that reads, “How many birds do you know in Lake Poyang? They will cover clouds and the moon when flying and hide the grass by the lake when landing.” The focuses of the museum are not only migratory birds, but also residents of Wucheng Town and Wucheng people of previous dynasties. The museum helps guide the public to explore the relationship between mankind, regions, and ecology, and presents all aspects of Wucheng using the crane as a means.
The exhibition area is also equipped with functional facilities such as the Migratory Bird Academy, research center, and migratory bird photography class. Of course, the core of the building, or the main part of the “bird’s body”, is a large conference hall that can accommodate 1,000 people for meetings.
▼大会堂,General Assembly Hall© 章鱼见筑
“吴城,这里是候鸟的天堂”,建筑无论室内和室外都围绕这一主题来展现。让人们走进候鸟的世界,聚焦世界的候鸟。
Wucheng is the paradise of migratory birds, and this architecture is displayed around this theme both indoors and outdoors. Let us dive into the world of migratory birds and focus on migratory birds around the world.
▼总平面图,Site plan© 圆直设计
▼首层平面,Ground floor plan© 圆直设计
▼屋顶平面,Roof Plan© 圆直设计
▼立面图,Elevation© 圆直设计
▼剖面图 1,Section 1© 圆直设计
▼剖面图 2,Section 2© 圆直设计
▼分析图,analysis diagram© 圆直设计
客服
消息
收藏
下载
最近






































