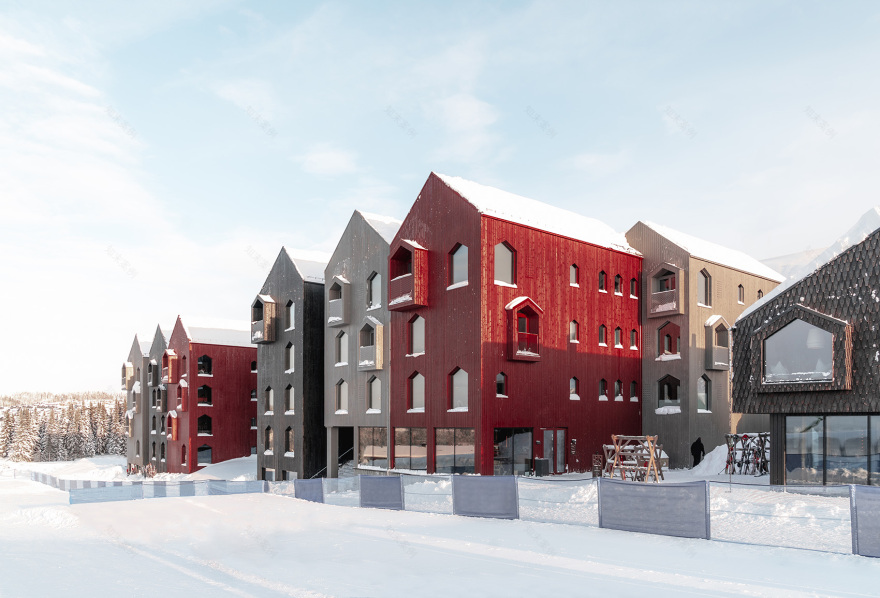查看完整案例

收藏

下载
Mosetertoppen住宅区是Hafjelltoppen的全新开发项目,大约可为1000人提供住所。该项目植根于传统和创新,旨在实现文化景观和建筑艺术的完美结合。创新式的设计引发了人们对于可持续建筑的思考,同时也为未来如何在挪威山区景观中建造建筑提供了一个优秀的范本。
Mosetertoppen is a new project at Hafjelltoppen, which will be able to house about 1000 people. The project will be rooted in both tradition and innovation. Tradition for implementing the best of the cultural landscape and building art. Innovation to contribute with rethinking in relation to sustainable architecture and how to build in the Norwegian mountain landscape in the future.
▼项目与周围环境鸟瞰,aerial view of the project and surrounding environment © Reiulf Ramstad Arkitekter
落成后的项目成为了Hafjell地区最令人兴奋的场所,改场地将可以全年举办多种活动,并使每个人都感到宾至如归。“低门槛·高品质”可谓是本项目的代名词。为了达到这一目标,设计必须综合考虑到项目的邻近性、安全性、以及为每位居住者都打造出高质量的生活环境,将人们的福祉置于设计的首位。
The project will emerge as an exciting whole-year-around destination at Hafjell – a place for a multitude of activities and a place where everyone should feel welcome. Low threshold – High quality! The project’s identity must be developed with a thought of proximity, security and a high environmental and well-being factor for everyone.
▼项目远观,viewing the project at distance © Reiulf Ramstad Arkitekter
▼项目概览,project general view © Reiulf Ramstad Arkitekter
将大型的建筑体量分解,形成一系列具有乡村尺度的住宅建筑,这种设计手法为本项目赋予了强烈的地缘性与认同感。空间从室内自然流动到室外,给人一种亲近自然的感觉,具有绝佳景观视野的房间则为人们带来了“家”的归属感。
The place will have a strong identity with large building structures that break down into smaller village scale with intimate rooms – inside and out, to give a sense of closeness to nature and belonging to the landscaped room.
▼具有乡村尺度的住宅建筑,smaller village scale with intimate rooms © Reiulf Ramstad Arkitekter
▼坡屋顶的形式 迎合当地传统建筑特征,the form of pitched roof caters to local traditional architectural features © Reiulf Ramstad Arkitekter
来访此地的人将沉浸在丰富的场所、文化,以及建筑体验中。为了达到这一理想,本项目将保证建筑的高质量,同时兼顾空间组织的合理性,以及建造的经济性。
Those who visit the Moseter project will enjoy a rich place, culture and architecture experience. The project must maintain a very high architectural quality and at the same time be pragmatically organized and economically feasible.
▼不同的建筑类型,different building types © Reiulf Ramstad Arkitekter
通过合理的功能布局与迎合场地背景的建筑设计,本项目向大众展示出当地景观与民居特色,同时为未来山地景观中的建筑提供了良好的范本。
The experience of the meeting between the place’s distinctive character, future focus on building in the mountain landscape will be clarified through well-functioning and site-adapted buildings.
▼雪景,project in the snow © Reiulf Ramstad Arkitekter
▼总体规划手绘图,sketch of master plan © Reiulf Ramstad Arkitekter
▼手绘图,sketch © Reiulf Ramstad Arkitekter
Type: Urban planning, Landscape, Residential
Location: Hafjell, Norway
Program: Housing, commercial
Client: Alpinco Gondoltoppen AS
Size: 50.000m2
Commission type: Invited competition, 1st prize
Design Team: Reiulf Ramstad Arkitekter
Photo Credits: Reiulf Ramstad Arkitekter
客服
消息
收藏
下载
最近


















