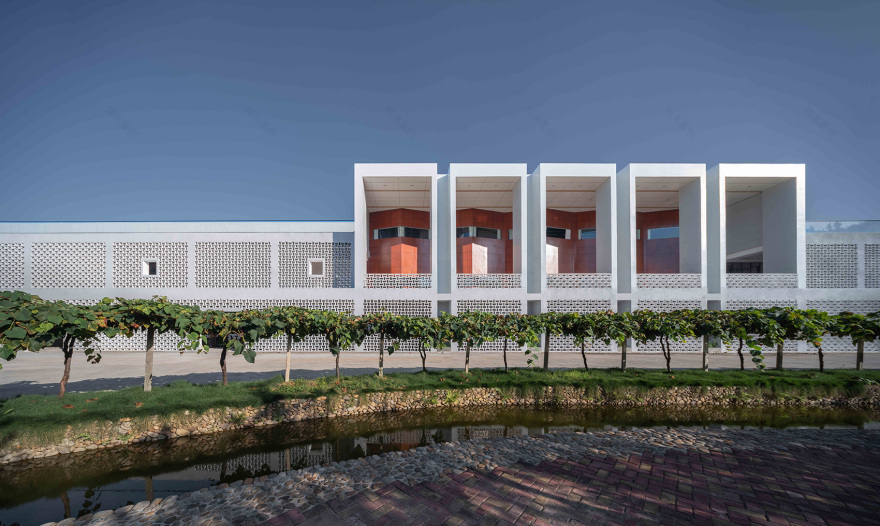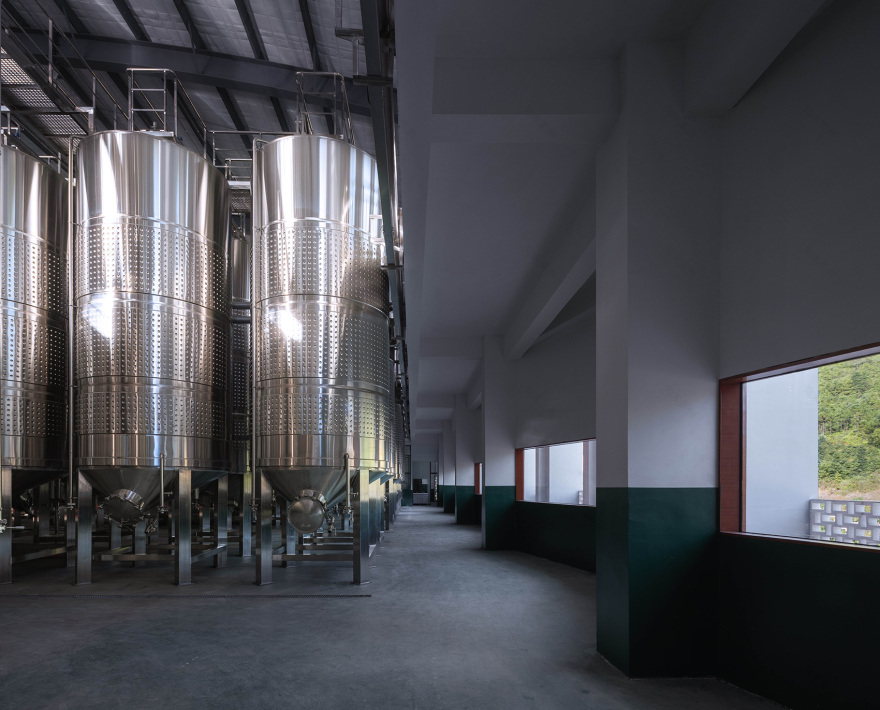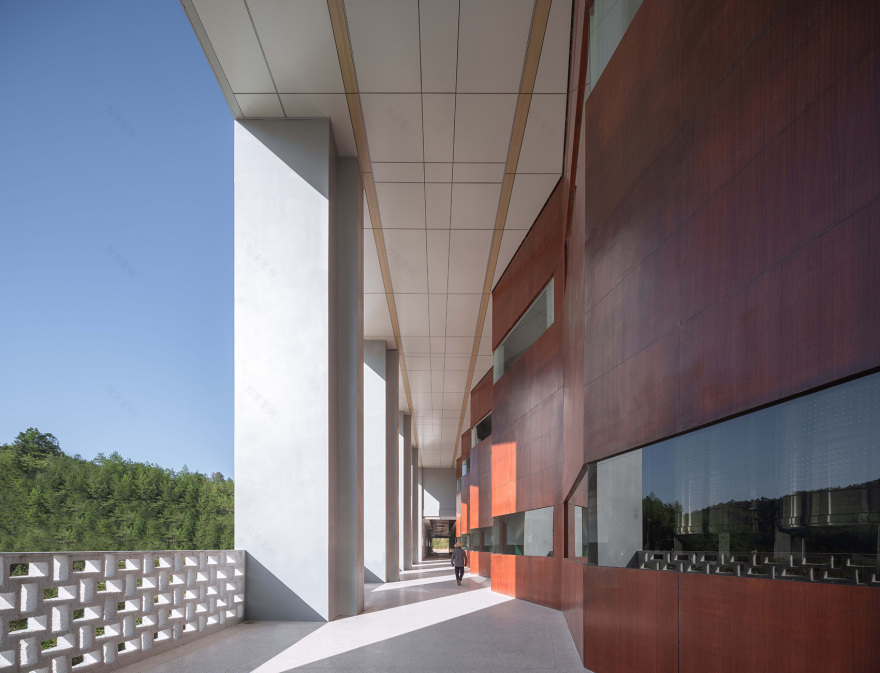查看完整案例

收藏

下载
场地环境
Environment
项目位于福建省泉州市德化县汤头乡。目标打造长江以南地区最大的葡萄酒和白兰地酿造基地,通过有机的结合酒类相关文创以及产业综合旅游,兼顾了生产与展示双重功能。
The project is located in Tangtou Town, Dehua County, Quanzhou City, Fujian Province. Aiming at building the largest brewery of wine and brandy in the south of Yangtze River, it takes into account the dual functions of production and display through the organic combination of wine-related cultural creation and wine-related comprehensive tourism.
▼自山顶俯瞰项目,与山野相互作用、相互依存,Overall view of the project, which merges into the environment © 赵奕龙
酒庄选址山坳之中,地形高差较为明显。建筑的走势和景观的布局循应地形,整体上呈楔形嵌入山间,生长于沟壑之上,使得项目整体成为环境的一部分。
The brewery is sited at a valley with a large difference in height. Both the trend of the buildings and the layout of the landscape follow the terrain. The entire is embedded as wedge-shape into the valley, growing in the ravine. Which make the project part of environment.
▼项目景观嵌入地形,Landscape embeds into the terrain © 赵奕龙
设计策略
Strategy
建筑虽然身处山壑之间,以引人注目的尺度影响着周围的现有环境,然而建筑立面设计却保持克制的韵律感,与周边场所相适应。
Although the building is located among the mountains, influencing the existing surroundings at a dramatic scale, the facade still maintains a sense of restrained rhythm, adapting to the surrounding environment.
▼项目体量顺应地势,Building conforms to the terrain © 赵奕龙
建筑立面设计基于功能简洁明确下的秩序、比例以及控制。通过控制砖块铺砌方式的模数,以及调节空间框架的比例,造就了酒庄内敛明净的气质。
The façade design is based on order, proportion and control within a clear and concise program. By controlling the modulus of the brick paving and adjusting the proportion of the frame, the restrained and clear characters of the brewery are created.
▼建筑鸟瞰,Aerial view of the building © 赵奕龙
▼项目日景,Day scene of project © 赵奕龙
▼立面克制的韵律感,Restrained rhythm of the facade © 赵奕龙
▼立面近景,Closer view of the facade © 赵奕龙
依托立面设计的半透明砌筑方式,项目夜景形成完整的立面内透光,结合核心厂区灰空间的材料变化以及色彩变化,形成浓重的视觉重心,突出核心建筑空间。
Relying on the translucent masonry method of the facade design, the night scene of the project forms a complete internal light transmission upon its facade. Combining with the material and color changes of the gray space in the core factory area, the night scene of the project create a strong visual focus and highlight the core building space.
▼项目夜景,Night scene of project © 赵奕龙
▼半透明砌筑方式,Translucent masonry method of the facade © 赵奕龙
▼完整的立面内透光,Complete internal light transmission upon its facade © 赵奕龙
建筑主入口一改工业建筑“遮丑式的封闭立面”的固定模式,采用整面的玻璃幕墙,将内部空间打开,促成内外的对话。在中性的自然环境里,打造了暖化的室内空间,强化了庄园的商业属性。
The main entrance of the building no longer follows the fixed pattern of the ” cover-up facade” of industrial buildings. It opens the internal space and facilitates the dialogue between the inside and the outside with the entire glass curtain wall. In the neutral natural environment, a heated interior space is created, which strengthens the commercial atmosphere of the brewery.
▼项目入口幕墙,Curtain wall of entrance © 赵奕龙
空间体验
Experience
室内主空间通过对工业设备的有序整合,藉由空旷的动线以及紧密排布的设备区域的虚实对比,打造出整体的秩序感,进而塑造空间的仪式感。
The main interior space creates an overall sense of order through the orderly integration of industrial equipment and contrast between empty moving lines and closely arranged equipment areas, and then shapes the sense of ceremony.
▼一层厂房内景,Indoor scene © 赵奕龙
在设备主空间外部的走廊,设计着重体现了灰空间的质感,通过柱网的秩序以及框架限定,为流线塑造了多个观景平台,形成了参观动线上的留驻点。
In the corridor outside the main equipment space, the design focus on the texture of the gray space. It creates multiple viewing platforms for the circulation through the order of column network and the set of frames. Which forms several stop beside the circulation.
▼二层阳台走廊,Balcony corridor © 赵奕龙
▼二层阳台走廊细部,Details of the balcony corridor © 赵奕龙
▼由二层阳台走廊看向远山,Balcony corridor’s view © 赵奕龙
项目室内空间则通过不同的形式与比例的窗口,引入了项目外部不可多得的自然风光,为室内空间赋予了亲人的尺度,同时与室外阳台的粗放形成了对比。
The interior space of the project introduces the nature outside through windows of different forms and proportions. Which endows the interior space with a harmonious sense of scale, and contrasted with the unrestrained design of the outdoor balcony at the same time.
▼二层室内窗口,Indoor windows © 赵奕龙
▼三层室内窗口,Indoor windows © 赵奕龙
▼项目轴测,Axonometric Drawing © 彼山设计
▼总平面图,Site Plan © 彼山设计
▼一层平面图,1st Floor Plan © 彼山设计
▼二层平面图,2nd Floor Plan © 彼山设计
▼三层平面图,3rd Floor Plan © 彼山设计
项目名称:福建春秋刺明珠葡萄酒庄
项目类型:建筑/景观
设计方:彼山设计(上海彼山设计有限公司)
项目设计:2022
完成年份:2022
设计团队:徐霆威,吴冠中,王晨歌
项目地址:福建省泉州市德化县汤头乡
建筑面积:7,485㎡
摄影版权:赵奕龙
客户:福建春秋农林科技有限公司
材料:混凝土、涂料、铝板
Project name:Chunqiu Cimingzhu Winery
Project type:Architecture / Lanscape
Design:BE Design
Design year:2022
Completion Year:2022
Leader designer & Team:Tingwei Xu, Guanzhong Wu, Chenge Wang
Project location:Tangtou Town, Dehua County, Quanzhou City, Fujian Province
Gross built area: 7,485㎡
Photo credit: Yilong Zhao
Clients:Fujian Chunqiu Agriculture and Forestry Co., Ltd
Materials:Concrete、Paint、Aluminum plate
客服
消息
收藏
下载
最近






























