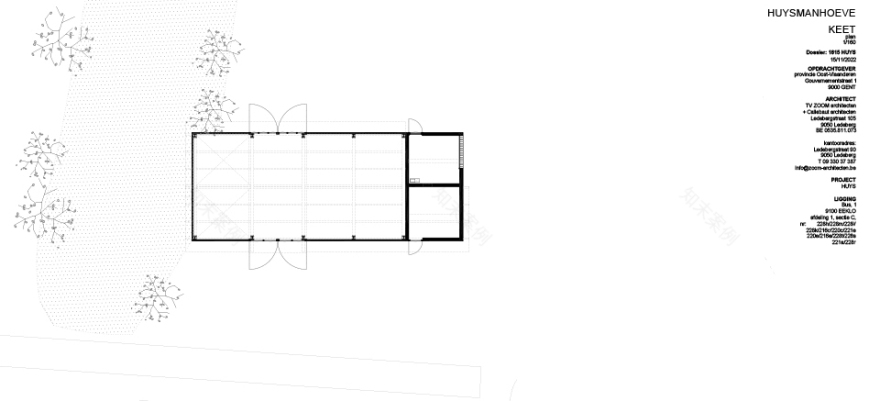查看完整案例

收藏

下载
“Huysmanhoeve”地区中心位于比利时根特附近的Eeklo小镇,典型的护城河农场环境为项目的总体规划提供了依据,同时也为将中心打造为一处开放灵活且多用途的聚会场所创造了条件。本项目一共包含四栋建筑,其中两栋由现有的谷仓改造翻新而成,另外两栋则为融入场地历史环境之中的新建建筑。
The masterplan for the regional center ‘Huysmanhoeve’ in Eeklo is based on the typical typology of the moat farm. This forms the fundament to develop the Huysmanhoeve as an open, flexible and multi-purpose gathering place. This project is about 4 buildings on the site. Two existing barns are renovated, and two new structures are added to this historical site.
▼项目远观,viewing the site at distance © ZOOM architecten
▼场地上的四栋建筑,four buildings on the site © ZOOM architecten
现有的横向谷仓将容纳新的自助餐厅。为了尽可能保持谷仓的层次感,设计团队修复了原建筑的木制桁架结构与完整的建筑外观。为了容纳新的功能,建筑师采用了两种干预策略,两者均与现有的建筑形成了鲜明的对比:
The existing transverse barn will house the new cafeteria. We strive to preserve the layered character of the barn. This consists of the restoration of the wooden truss structure and the complete outer shell. In function of the new program, 2 interventions were required. Both of them are in a clear contrast with the existing architecture:
▼改造后的谷仓外观,exterior view of the barn after renovation © ZOOM architecten
▼由谷仓看新建建筑,viewing the new building from the renovated barn © ZOOM architecten
首先,一面玻璃墙将谷仓内部分为两个部分,包括一处有顶的室外区域,以及室内空间。其次,设计团队在建筑上添加了一座全新的烟囱结构,并将所有新功能所需的建筑技术纳入其中。烟囱的设计与材料选择与不同于现有的建筑,但与此同时又被精心地整合在室内环境之中。
Firstly, a glass facade divides the inside in 2 parts: a covered outside space and a conditioned indoor space. Secondly, a new chimney is added. This element contains all the new building techniques. The design and materialization of this object differs from the existing building, but at the same time it’s meticulously integrated in its context.
▼半室外空间,semi-exterior space © ZOOM architecten
▼改造后的谷仓室内,overall of interior after renovation © ZOOM architecten
▼谷仓被一面大型玻璃墙一分为二,the barn is bisected by a large glass wall © ZOOM architecten
▼保留结构细部,
details of the preserved structure and material © ZOOM architecten
▼原始结果与新建烟囱元素的融合,
fusion of the original result with the new chimney element © ZOOM architecten
▼通往二层的楼梯,interior staircase © ZOOM architecten
现有的马厩被改造为新的多功能教室,该马厩建于1958年,在很大程度上定义了场地当前院子的空间个性。马厩象征着战后该地区农业现代化进程中的重要节点,具有开拓性与示范性的意义。
The existing cowshed will house new multi-purpose classrooms. This stable was built in 1958 and defines, to a large extent, the spatial individuality of the current yard of the site. The stable symbolizes the important pioneering work and the exemplary function the farm had in the modernization of agriculture in the region during the post-war period.
▼改造后的马厩,the existing cowshed after renovation © ZOOM architecten
▼二层连廊与旋转楼梯,the bridge and the spiral staircase © ZOOM architecten
▼由室外看建筑的垂直交通核心,
viewing the building’s vertical core from outside © ZOOM architecten
▼通高大厅与电梯,the double height hall and the elevator © ZOOM architecten
▼室外楼梯,exterior staircase © ZOOM architecten
建筑的中心位置,全新的入口空间将底层与部分上部楼层打开。全新的内部垂直交通空间在这里得到了一席之地。此外,设计团队还在建筑的末端增加了2部室外楼梯,使建筑的使用方式变得更加灵活。现有的结构形成了开放布局的基础。四面全新的玻璃墙成为教室之间的分隔,这些玻璃隔墙可以完全打开,在需要时将空间化作一个开放的整体。
In the center of the building, the upper floor is cut away at the entrance gate. The new internal vertical circulation gets its place here. 2 external staircases are added at the ends of the building. These allow flexible use of the building. The existing structure forms the basis for the open layout of the plan. Four new glass walls will be installed between the different classrooms. These walls can be opened completely to allow the spaces to work as a whole when necessary.
▼二层教室,classrooms on the mezzanine © ZOOM architecten
▼室内细部,details of interior © ZOOM architecten
两座新建筑则采用了不同的设计策略。原谷仓附近的新建筑采用了开放式钢结构,内部形成两处可调节多功能空间。新建筑在材料上与现有建筑形成了强烈的对比,但在色彩、类型与空间比例上则延续了现有横向谷仓的空间语言。
For the two new buildings a different strategy was used. A new shed was added to the existing barn. It is built as an open steel structure with two conditioned spaces inside. The materialization of the building forms a strong contrast with the existing barn, but the color, the typology and the proportions of the new structure are based on the existing transverse barn.
▼新建的开放式钢结构棚屋,the new shed built as an open steel structure © ZOOM architecten
▼棚屋延续了谷仓的建筑语言,the shed continues the architectural language of the barn © ZOOM architecten
第二座新建筑被称为“陋室”(shack),建筑内容纳了一座木柴炉。在本质上,两座新建筑的结构相同,但“陋室”却是由砖材砌筑而成的。木柴存储空间集成在烟囱状的塔楼中,赋予了建筑雕塑般的表现力。
The second new building is called the ‘shack’. It accommodates a wood chip stove. This new building essentially has the same structure as the shed, but it is finished in brickwork. The wood-chip storage is integrated in a chimney-like tower that gives the building a sculptured expression.
▼由砖材砌筑而成的“陋室”,the ‘shack’ finished in brickwork © ZOOM architecten
▼建筑以烟囱状的塔楼为特色,the building features a chimney-shaped tower © ZOOM architecten
▼建筑立面,facade © ZOOM architecten
▼入口,entrance © ZOOM architecten
▼内部空间概览,overall of interior © ZOOM architecten
▼谷仓与棚屋底层平面图,ground floor plan of the barn and the shed © ZOOM architecten
▼马厩底层平面图,ground floor plan of the cowshed © ZOOM architecten
▼柴房底层平面图,ground floor plan of the shack © ZOOM architecten
DETAILS
project size
1064 m2
site size
13150 m2
project budget 2.800.000 euro
completion date 2022
PROJECT TEAM ZOOM-architecten
design and coordination
Callebaut architecten
restauration
BAST architects & engineers
structural engineer and buiding techniques
客服
消息
收藏
下载
最近



































