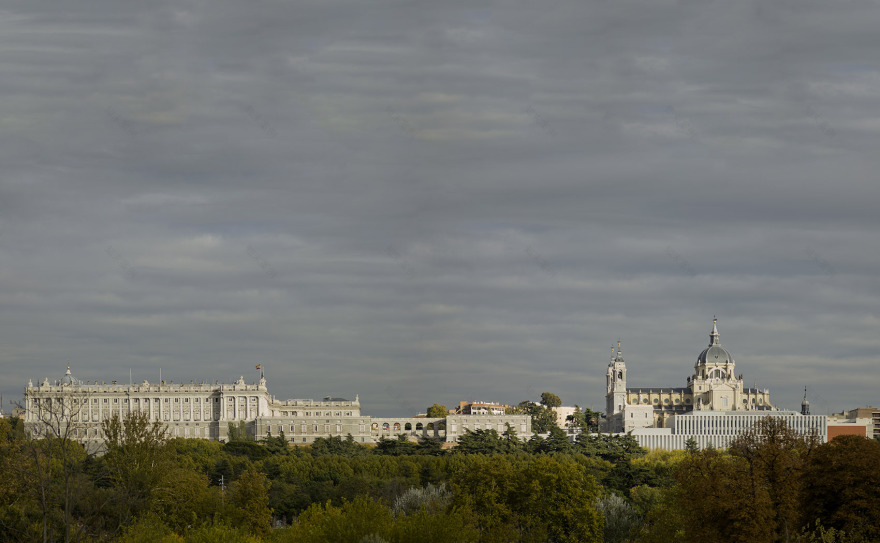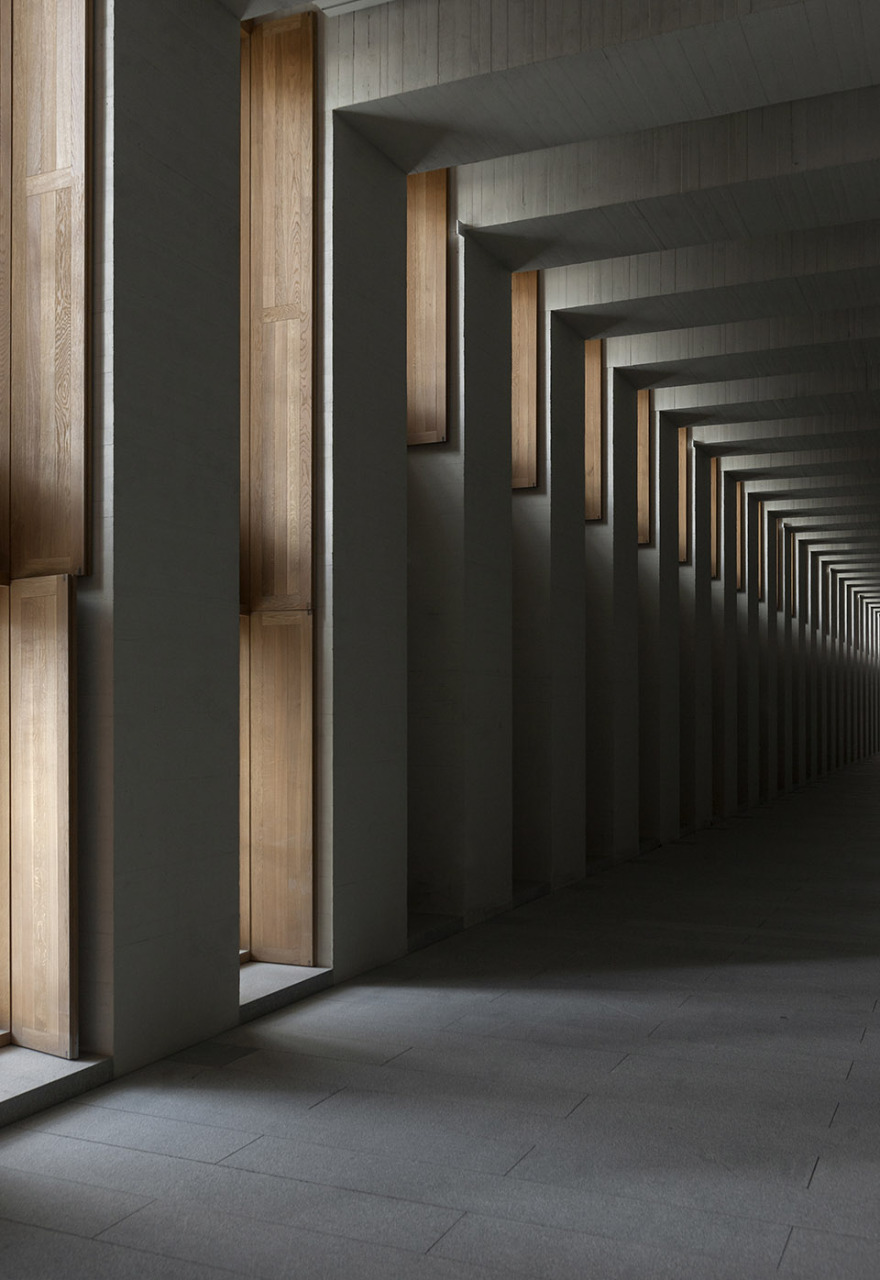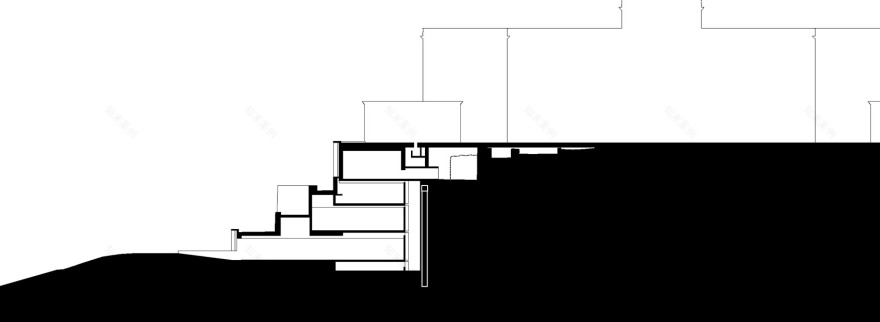查看完整案例

收藏

下载
从城市的角度来看,该项目的设计基于两个基本原则:一方面,皇家收藏博物馆应该融入马德里西部城郊,成为该区域人工与自然景观交融的一部分;另一方面,建筑设计有必要顺应 La Almudena 广场的公共性质,并保留城市西缘的公园和花园景色。博物馆以线性结构为主,有着防护外墙。设计试图减少对旁边具有历史纪念意义的皇宫基柱的客观(建筑体量)和主观(集体潜意识)影响。
▼项目概览,overview of the project
From an urban perspective, the project is based on two fundamental principles: on the one hand, the Museum of Royal Collections should be part of the natural-artificial landscape of Madrid’s western edge, and on the other, it is necessary to maintain the open, public nature of La Almudena and preserve views of the parks and gardens beneath the western lip of the city. The Museum, in its linear structure as an inhabited containment wall, tries to reduce the objective physical and subjective (collective subconscious) environmental impact on the monumental plinth of the Royal Palace.
▼博物馆及其周边环境,the museum and it’s surrounding environment
设计试图通过将一个从前未曾存在过的建筑体量埋入地下,来建造一座从 La Almudena 广场的视角消隐的建筑。皇家收藏博物馆包含马德里皇宫的基座,沿着皇宫本身的线条构建了一个线性空间。这是一座简单而紧凑的建筑,一个意识到强大的灵活性和潜力只有在严格的秩序中才能被释放的建筑。设计沿用皇宫的材料和庄严的建筑特性,融入现代的布局,厚重而轻盈,朦胧而轻透。
We try to produce a building that is invisible from La Almudena Square by occupying a buried space that is yet to exist. The Museum of Royal Collections contains the plinth of the Royal Palace, constructing a linear space that follows the lines of the Palace itself. A simple, compact building, a construction that is aware that maximum flexibility and potential is only possible within a strict order, which uses the materials of the Royal Palace and its dignified construction as a feature, with a modern layout, heavy yet light, opaque yet transparent.
▼从周边公园远眺博物馆及皇宫,a view from nearby parks to the museum and the palace
博物馆内三个展览层级相等但又各有特点,拥有三种不同的藏品:首先是挂毯,其次是绘画、雕塑和其他物品,最后是马车。每个空间都像一个 150 x 20 米的仓库,东边是阿拉伯墙的遗迹,还有一组由花岗岩柱子组成的巨型架格向西边敞开,俯瞰 Campo del Moro 皇家花园。
The three exhibition levels, equal yet different, hold three differentiated collections: first: tapestries, second: paintings, sculptures and various items and third: carriages. Each space is organised like a warehouse measuring one hundred and fifty by twenty metres, flanked by the remains of the Arab wall to the east and a monumental lattice composed of massive granite pillars open to the west above the Campo del Moro Royal Gardens.
▼马德里皇宫及皇家收藏博物馆,the Madrid Palace and the Royal Collection Museum
▼博物馆保护性外墙,the containment wall of the museum
穿过花园的视线看到的是建筑之间的空间,如同看向柱子之间的空隙一样。空间是梁的节奏,而展品则是建筑承重结构之间的触媒。结构、照明、视图、空间和基础设施都具有模糊的边缘,并交换着彼此的属性。
The views across the gardens are the space between the structures, just as the pillars are matter between voids. The space is the rhythm of the beams, and the installations are the interface between what holds the building up. Structure, illumination, views, space, and infrastructure all have blurred edges and exchanged attributes.
▼博物馆室内空间,the interior space of the museum
▼建筑横梁营造出空间节奏感,beams create the rhythm of interior space
从外部看,皇家收藏博物馆是宫殿的基座,是花园和室内特征的景框。这个项目最重要的部分早已存在,设计师的工作是让它更夺目。
The Museum of Royal Collections is a plinth for the Palace from the outside; a frame for views of the gardens and the interior features. The most important part already exists; our job is to make it visible.
▼总体平面图,overview plan ©MANSILLA + TUÑÓN ARQUITECTOS
▼一层平面图,first level plan ©MANSILLA + TUÑÓN ARQUITECTOS
▼二层平面图,second level plan ©MANSILLA + TUÑÓN ARQUITECTOS
▼挂毯展示区平面图,plan of the tapestries exhibition area ©MANSILLA + TUÑÓN ARQUITECTOS
▼绘画展示区平面图,plan of the paintings exhibition area ©MANSILLA + TUÑÓN ARQUITECTOS
▼马车展示区平面图,plan of the carriages exhibition area ©MANSILLA + TUÑÓN ARQUITECTOS
▼仓库型展示区区平面图,plan of the warehouse area ©MANSILLA + TUÑÓN ARQUITECTOS
▼La Almudena 广场区剖面图,section of the La Almudena Plazza area ©MANSILLA + TUÑÓN ARQUITECTOS
▼废墟和露台部分剖面图,section of the ruins and terraces areas ©MANSILLA + TUÑÓN ARQUITECTOS
▼西立面图,west elevation ©MANSILLA + TUÑÓN ARQUITECTOS
▼南立面图,south elevation ©MANSILLA + TUÑÓN ARQUITECTOS
▼建筑立面轴测分析图,axonometric analysis drawing of building facade ©MANSILLA + TUÑÓN ARQUITECTOS
Location: Palacio Real, Madrid, Spain.
Architects: Luis M. Mansilla y Emilio Tuñón.
Photography: Asin Lius
Client: Patrimonio Nacional.
Collaborators: Carlos Brage, Rubén Arend, Matilde Peralta, Andrés Regueiro, Clara Moneo, Teresa Cruz, Bárbara Silva, Jaime Gimeno, Stefania Previati, David Nadal, Oscar F. Aguayo, Carlos Martinez de Albornoz, Asa Nakano, Coco Castillón, Javier González Galán, Mila Moskalenko, Inés García de Paredes.
Principal engineerings: J.G. Asociados, Alfonso Gómez Gaite.
Civil engineers: Santiago Hernán, Luis Baena.
Competition date: 2002.
Design project date: 2003.
Work completed date: 2016.
Built area: 50.000 m2
AWARDS.
First Prize in international competition (2002).
XIII BEAU Heritage and Transformation Award (2016).
X BIAU Award (2016).
Award of I Arquitectura con Eñe (2016).
First Prize COAM (2016).
Selected Mies Van de Rohe (2017).
ENOR Grand Prize (2017).
BigMat National Award (2017).
Finalist BigMat International Award (2017).
FAD Award (2017).
Spanish Architecture Prize 2017 CSCAE. American Architecture Prize, AAP (2017).
Lledó Prize of Light in Architecture (2018).
客服
消息
收藏
下载
最近

























