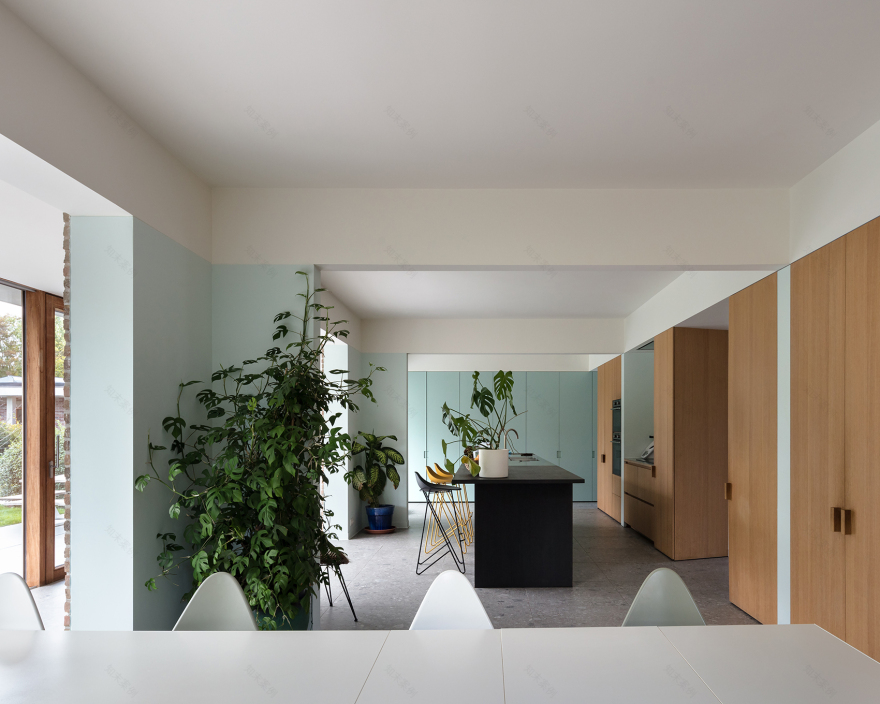查看完整案例

收藏

下载
VD-B兽医诊所 – 庄园风格别墅的经典改造
Veterinary practice VD – B – Timeless renovation of villa in hacienda style
在新庄园风格别墅的改造项目中,如果不进行颠覆性改造,通常不会将经典概念现代化。在本案中,鉴于业主从小在这里长大,对房子有深厚的感情,建筑师没有选择对这座带有兽医诊所的房子进行颠覆性改造,同时,业主一家又希望原有的家经过改造后会焕然一新。建筑师带着好奇心研究了原有房屋的风格特征,并将这些特征与新的干预措施结合起来。最终呈现出令人惊奇的连贯性,紧密地联系了一家三代。
When it comes to the makeover of a villa in neo-hacienda style, the classic concept never becomes modern unless very drastic interventions are made. Something that was not an option for the architects in this renovation of a house with a veterinary practice, given the emotional value that the clients clearly still attached to the home where he grew up in. At the same time, it was also their explicit wish for the end result to be a completely different concept to that of their existing home. The architects studied the existing stylistic features with curiosity and combined them with new interventions. This resulted in a surprising coherence that manages to connect three generations of residents.
▼项目外观,external view ©Dennis De Smet
令人兴奋的原创风格元素
Exciting original style elements
业主的要求是改造父母的家以及兽医诊所,使他们的孩子以及原来住在这里的父母感到舒适自在。往年的风格融入了很多经典的新风格元素,这激发了设计师的创造力,接受并提升这个家庄园般的体验。改造后的房屋仍然有原来布局的影子,这使祖父母与儿孙可以在新的形式中找到并延续自己的故事。入口处,令人印象深刻的混凝土遮阳篷强化了这座宏伟的老房子的外观。顶部的混凝土结构延伸至兽医诊所侧面扩建部分的基座,后方的廊道在诊所、生活空间和花园之间创造了宽敞的交通空间。
The clients’ request was to thoroughly renovate the parental home with a veterinary practice so that their children but also the grandparents who were the previous residents would also feel at home. The style choices of yesteryear, with many typical neo-style elements incorporated, sparked the creativity of the designers to embrace and enhance the hacienda experience of the home. In their design, the original layout can still be read, allowing grandparents, children and grandchildren alike to find themselves in the new formality and each recognize their own story in it. An impressive concrete awning at the entrance reinforces the look of the majestic old home. The concrete structure of the canopy returns in the plinth of the side extension of the veterinary practice and in the gallery behind it, which creates a generous circulation between practice, living spaces and garden.
▼混凝土结构延伸至兽医诊所侧面扩建部分的基座,the concrete structure returns in the plinth of the side extension of the veterinary practice ©Dennis De Smet
▼混凝土遮阳篷强化了这座宏伟的老房子的外观,the impressive concrete awning at the entrance reinforces the look of the majestic old home ©Dennis De Smet
▼主入口,entrance ©Dennis De Smet
▼扩建部分,extension ©Dennis De Smet
▼混凝土基座,the concrete plinth ©Dennis De Smet
▼新旧结构关系,the relationship between old and new structures ©Dennis De Smet
穿过原有的砂岩门廊,从廊道步入保有巴洛克风格的楼梯厅,这里与廊道一起散发着时尚气势。原来的屋檐板被延伸出来,彰显风格细节。这种缓和的干预措施突显出屋顶的扭转,使别墅更加变得真实和精致。
Via the original sandstone portico, one steps from the gallery into the staircase hall, which was deliberately kept in the original baroque style and, together with the gallery, exudes a stylish grandeur. As an additional stylistic detail, the existing eaves of the slate covered roof were extended. This elegant intervention accentuates the original kink in the roof and gives the villa even more authenticity and refinement.
▼屋檐板延伸,the existing eaves were extended ©Dennis De Smet
▼细部,detail ©Dennis De Smet
▼檐下空间,the space under the eaves ©Dennis De Smet
▼楼梯厅,the staircase hall ©Dennis De Smet
丰富的体验
Generous experience
庄严的外立面后面隐藏着人性化的内部空间,等候室和诊所的窗台与长椅和木柜齐高,营造出开放而明亮的花园凉亭氛围。
Behind the stately exterior facade lurks an interior on a human scale. With windows up to the height of the bench and cabinetry, the waiting room and practice create the atmosphere of an open and light garden pavilion.
▼天窗走廊,the corridor with skylight ©Dennis De Smet
▼等候室,the waiting room ©Dennis De Smet
▼诊所一瞥,a glance to the practice ©Dennis De Smet
▼开放而明亮的花园凉亭氛围,the atmosphere of an open and light garden pavilion ©Dennis De Smet
混凝土的绝妙力量
The subtle power of concrete
在设计师看来,混凝土似乎是本次改造在结构方面的唯一合理选择。一方面,这种材料是中性的,可以很好地适应房屋的原有风格;另一方面,它也足够强大,可以赋予新元素足够的个性。通过将承重混凝土结构细化为精致的产品,施工和美学在真实而透明的故事中相互融合,这也体现在现场浇筑材料的纯粹特征和粗糙外观上。
Concrete seemed to the designers the only logical choice for the structural interventions in this renovation. On the one hand, the material is neutral enough to fit in nicely with the style of the original house, and on the other hand, it is also powerful enough to give sufficient individuality to the new elements. By detailing the load-bearing concrete structures as a refined end product, construction methods and aesthetics come together in an honest and transparent story, which is also expressed in the purity and visual imperfection of the material poured on site.
▼新旧材料相融合,the integration of new and old materials ©Dennis De Smet
▼厨房和餐厅,kitchen and dining room ©Dennis De Smet
▼良好的自然采光,good natural lighting ©Dennis De Smet
▼客厅,living room ©Dennis De Smet
▼视线穿透,sight penetration ©Dennis De Smet
▼阁楼,attic ©Dennis De Smet
▼浴室,bathroom ©Dennis De Smet
▼浴室细部,details ©Dennis De Smet
总结
Summary
这座庄园风格的别墅不被定义成任何形式,清晰的混泥土基座与原有的新风格细节相结合,形成永恒的整体。
This renovated villa in hacienda style does not allow itself to be pigeonholed in terms of form. A sober concrete plinth combined with the original neo-style details form a timeless whole.
▼扩建草图与模型,sketch and model of the extension ©GRAUX & BAEYENS Architecten
▼一层平面图,ground floor plan ©GRAUX & BAEYENS Architecten
▼手绘立面,elevation ©GRAUX & BAEYENS Architecten
客服
消息
收藏
下载
最近


















































