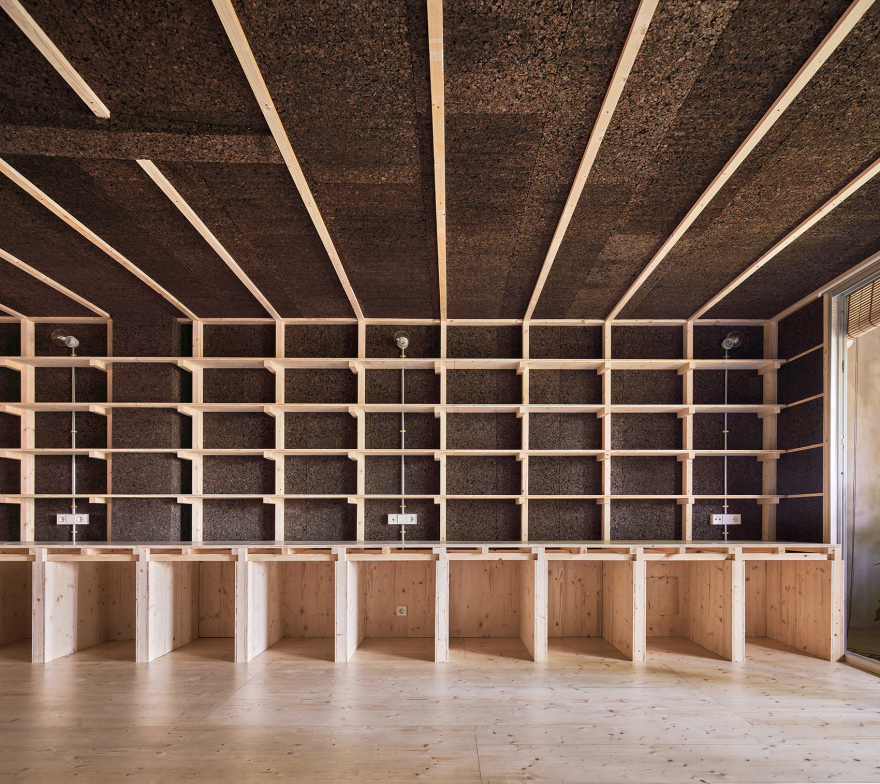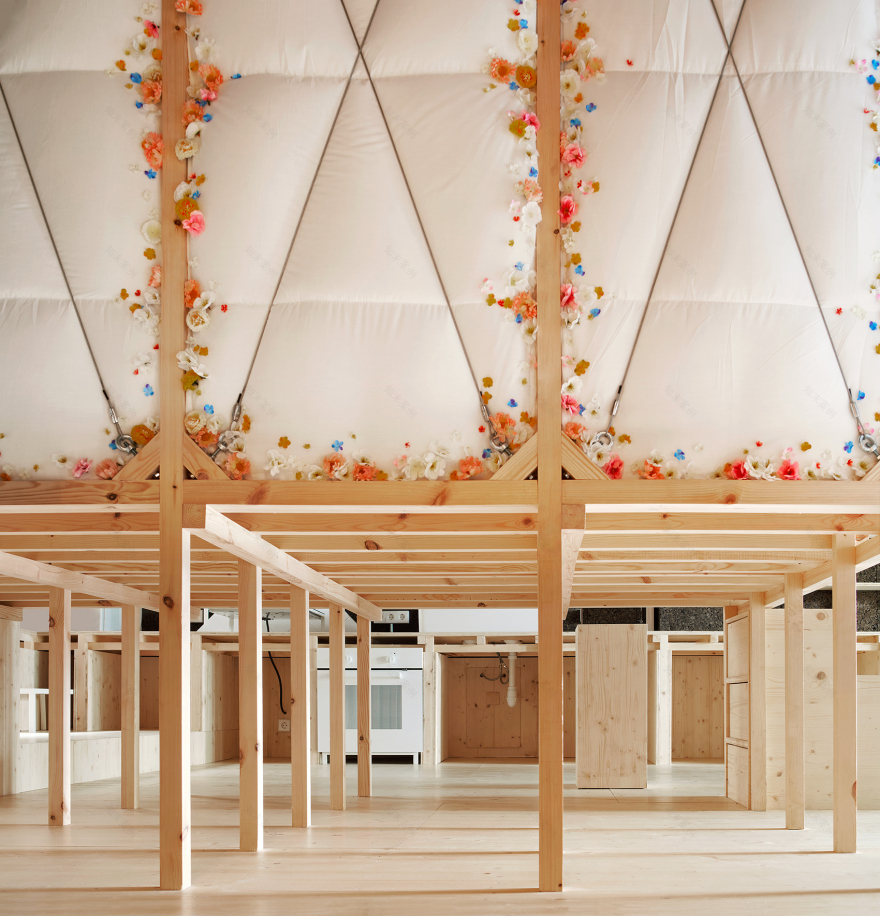查看完整案例

收藏

下载
“The Day After House”是对马德里一处110㎡公寓的改造项目,旨在新的气候制度和化石燃料危机出现后,根据新型使用模式和环境意识更新家庭空间。
“The Day After House” is the renovation of a 110 sqm apartment in Madrid with the aim of updating the domestic space according to the new models of use and environmental consciousness after the emergence of the new climate regime and fossil fuel crisis.
▼空间概览,preview ©José Hevia
首先,设计师根据热梯度规划房屋功能和布局,这与传统的房间和走廊组合恰恰相反。新方案的布局考虑了每个空间的气候和环境特征,它们如同“洋葱”一样,层层递进。这使得公寓内不设走廊,为其他部分腾出空间并起到节能作用。越接近房屋的中心,空间的隔热性能越高,所需要的额外能量也越少。这种基于气候的多样布局是在马德里能源稀缺和夏热冬冷的大陆性气候环境下出现的,它将功能、气候和效能统一了起来。
▼轴测分解,axon exploded ©Takk
The first one is the work with thermal gradients for the functional and programmatic configuration of the house, opposed to a more traditional scheme based on the combination of rooms and corridors. On the new proposal, the distribution considers the climatic and environmental specificities of each space. As if it were the layers of an onion, the spaces of the house get nested each one inside of another. This operation allows us not to use corridors saving this space for the rest of the house as well as working as a method for saving energy. As we get close to the central spaces of the house, they get more and more insulated and have fewer needs in terms of extra energy. This kind of climatic diverse distribution is inserted in a context of energetic scarcity and a continental climate characteristic from Madrid, with strong heat waves during summer and intense cold periods in the winter, and allows us to unify functional program, climate, and efficiency.
▼“冬屋”,“Winter House” ©José Hevia
▼非传统布局,unconventional layout ©José Hevia
▼架空的卧室箱体,overhead bedroom box ©José Hevia
▼卧室入口,bedroom entrance ©José Hevia
▼卧室内部,inside view ©José Hevia
其次,空间中使用低碳排的材料,基本上以木材和天然软木为主。公寓总体朝北,因此缺乏太阳能的应用。这使得材料的选择范围变小,建筑师需要找到高性能的隔热材料,以减少能量损耗,同时又需要它具备较小的热惰性,从而实现快速升温。
The second idea is the use of materials with low CO2 emissions, basically wood and natural cork as the main materials. The flat is mainly oriented to the North, and it has a lack of solar energy contribution. This fact significantly reduced the palette of possible materials; it was essential to look for a material that had a high performance as insulation in order to reduce energetic losses, but at the same time it had little inertia so it was quick to warm up.
▼室内材料以木材和天然软木为主,the interior materials are mainly wood and natural cork ©José Hevia
▼厨房,kitchen ©José Hevia
▼空间细节,detail ©José Hevia
再次,出于经济和能源方面的原因,房屋只改造了一半,保留包括窗户在内的另一半,从而创造出无需安装空调的室内露台。基于马德里资源匮乏和以及一年中大部分时间为高温气候,设计团队探索了将110㎡公寓设想为“空鞋盒”的可能性,最终只在内部建造60㎡的保温箱体(冬屋),将剩余的50㎡空间留作室内露台(夏屋)。一开始,极低的预算看似是限制,但后来却变成了积极因素,业主用一间屋子的价钱获得了两间屋子。“夏屋”与“冬屋”的材料相反,其墙壁、天花和地面上的隔热材料被换成水泥砂浆表面,这种砂浆的热惰性大,可以在夏天从室内空气中获能。最后,木炉和折叠门系统的结合拓展了该空间在今年剩下时间里的可用性。
▼“夏屋”和“冬屋”由可开启窗户相隔,“Summer House” and “Winter House” are separated by openable windows ©José Hevia
▼“夏屋”-采用水泥砂浆表面,“Summer House” with cement mortar surface ©José Hevia
▼浴室,bathroom ©José Hevia
▼由浴室望向阳台,view from the bathroom to the balcony ©José Hevia
▼阳台,balcony ©José Hevia
And the third idea is to build, both for economic and energetic reasons, just half of the total surface of the house and empty the other half including its windows, creating like this a sort of interior non-conditioned terrace. Taking into account both the little resources and the Madrid climate that has high temperatures most of the year, we explored the possibility of understanding the 110 sqm of the flat as an empty shoebox where we “only” built on its interior another 60 sqm perfectly thermally insulated box (Winter House), leaving the spare 50 sqm as an interior terrace (Summer House). What seemed a restriction on the beginning (a very low budget) turned into a multiplying element with this action. Two houses for the price of one. The materiality of this “Summer House” acts opposite to that of the “Winter House”. The insulations on the walls, ceilings, and floors are removed and the surface of these elements was finished with cement mortar that has great inertia to capture the heat during the summer, stealing it from the interior air. Finally, the incorporation of a wood stove and a folding door system extends the usability of this space throughout the rest of the year.
▼节能分析,diagrams ©Takk
▼顶视图,top view ©Takk
Architects: Takk
Area: 110 m²
Year: 2021
Photographs: José Hevia
Arquitectos A Cargo: Mireia Luzárraga, Alejandro Muiño
City: Madrid
Country: Spain
客服
消息
收藏
下载
最近
































