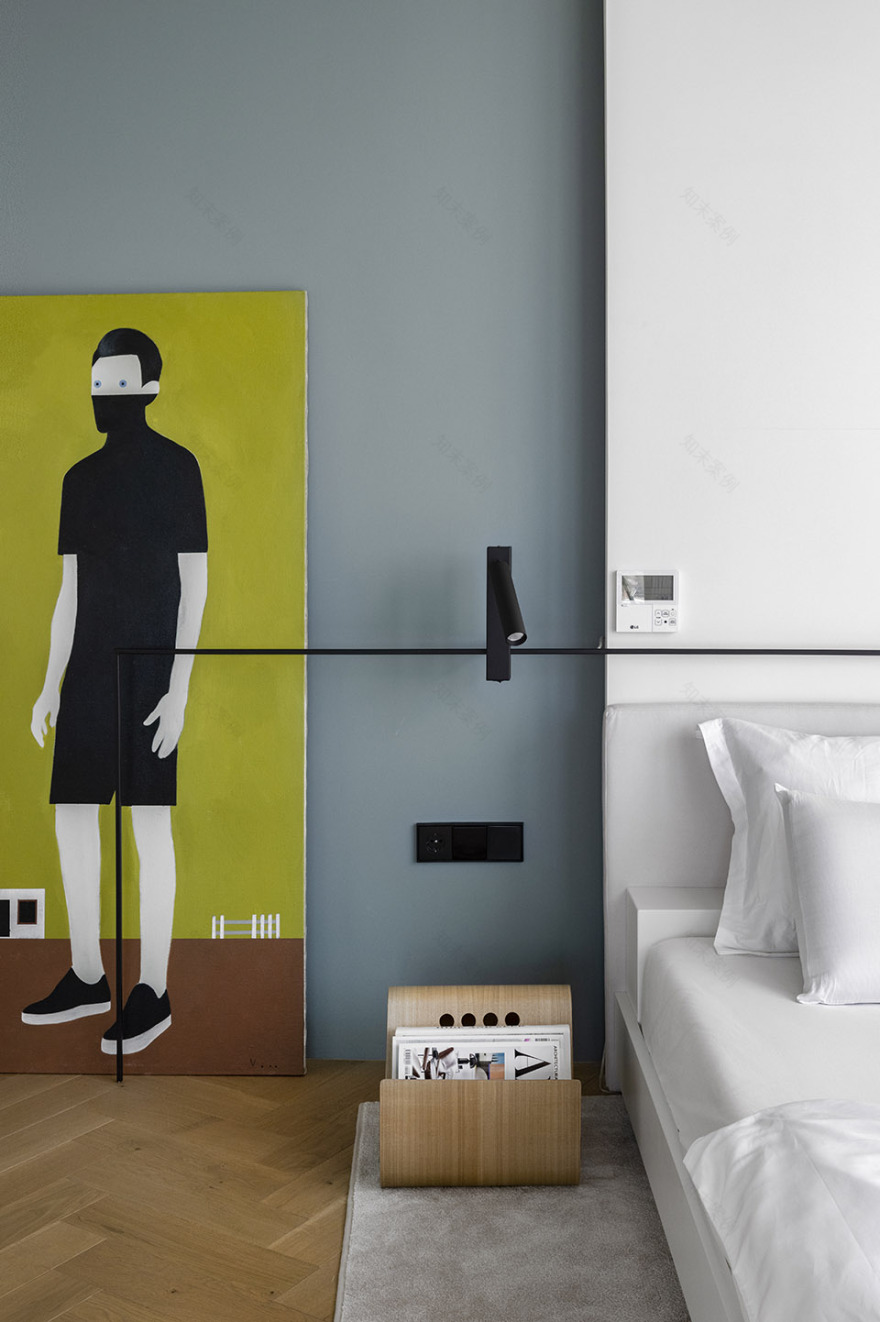查看完整案例

收藏

下载
反射公寓是Zrobim工作室创始人的自宅,因此对设计师来说意义重大。项目反映了事务所的理念和设计方针,即极简主义、开放空间与定制家具的使用。
Reflection apartment is trully significant project as this apartment belongs to the architect and co-founder of the Zrobim architects studio. This space reflects our philosophy and techniques that we use in our projects: minimalism, open space planning and the use of custom designer furniture.
▼起居空间概览,overview of the living space ©Elizaveta Kulenenok
这间公寓不仅“映射”出设计师的想法,还通过面向西南的大窗户将美丽的日光“反射”进室内。
Moreover, this flat reflects not only our ideas, but also the beautiful rays of the sun, thanks to the large windows, oriented to the south-west.
▼入口区域,entrance area ©Elizaveta Kulenenok
▼客厅,living space ©Elizaveta Kulenenok
▼客厅落地窗,floor to ceiling window in the living space ©Elizaveta Kulenenok
▼厨房窗户,window in the open kitchen ©Elizaveta Kulenenok
整体布局将分区控制在最少,形成了一个完整的大空间。通过玄关,居住者便立刻踏入了由客厅与厨房构成的起居空间。另一侧,厨房与卧室间仅通过玻璃板进行分隔。
The layout is one whole space with a minimum of partitions. From the entrance area we immediately find ourselves in the living room-kitchen space, which in turn is separated from the bedroom by a glass partition.
▼看向睡眠区,view of the sleeping area ©Elizaveta Kulenenok
▼厨房与卧室间通过玻璃板进行分隔
the kitchen separated from the bedroom by a glass partition ©Elizaveta Kulenenok
▼墙边视角,view by the wall ©Elizaveta Kulenenok
▼衣柜墙,the closet ©Elizaveta Kulenenok
▼睡眠区内部视角,interior view of sleeping area ©Elizaveta Kulenenok
▼睡眠区陈设,furnitures in sleeping area ©Elizaveta Kulenenok
空间划分十分灵活,整体开放流通,因此从室内的任何一点都可以看到整间公寓。
Since the space is zoned very conditionally, from any point of the interior you can see almost the entire apartment, thanks to which it seems airy and holistic.
▼细部,details ©Elizaveta Kulenenok
▼平面图,plan ©ZROBIM architects
ARCHITECTS: Andrus Bezdar
LOCATION: Minsk, Belarus
AREA: 75 sq.m.
YEAR: 2021
PHOTO: Elizaveta Kulenenok
Brands:
HAY (Denmark)
BoConcept (Denmark)
PEDRALI (Italy)
KABE (Switzerland)
Terma (Poland)
BY furniture (Belarus)
客服
消息
收藏
下载
最近





























