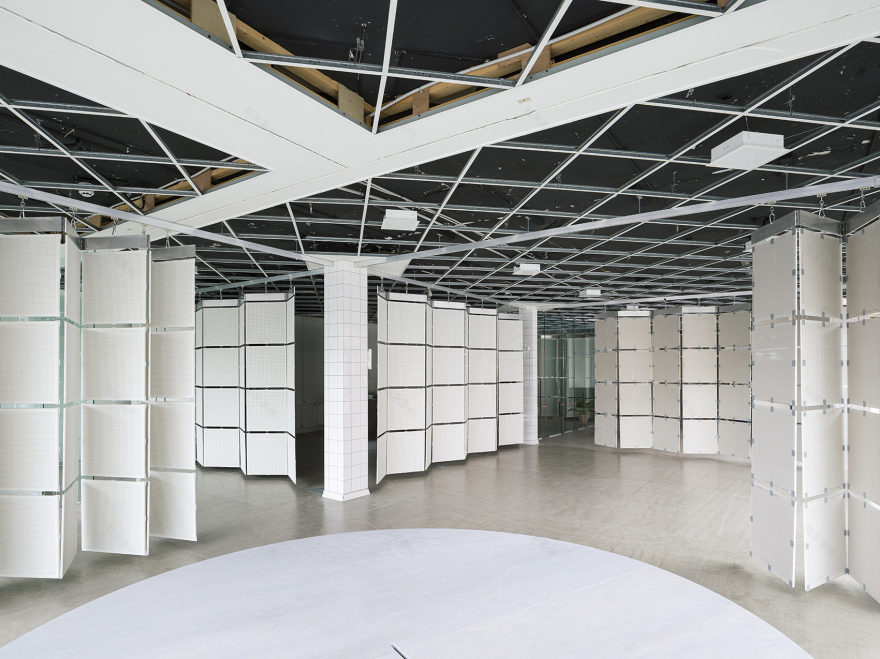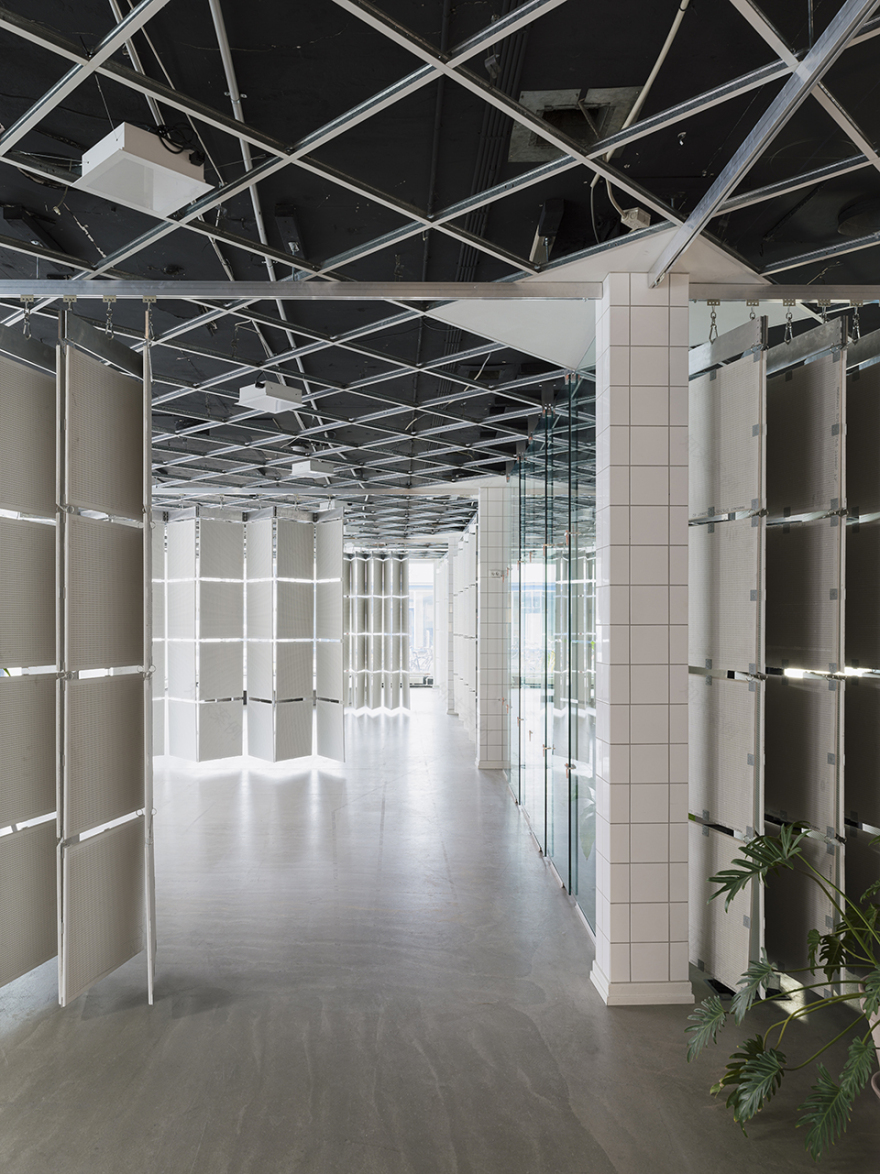查看完整案例

收藏

下载
自2019年以来,哥本哈根艺术中心一直位于哥本哈根的肉类加工区科德比恩(Kødbyen)。它预计将在几年之内搬到新的地点,这种临时性构成了该项目的前提与原则:每个元素都必须被再利用。因此在该项目中,没有任何东西被丢弃,而是通过改变功能和外观来重获新生。这一原则根植于当今建筑业排放过量温室气体这一不争的事实,如果我们要实现赖以生存的气候目标,就需要彻底改变我们思考和建造的方式。因此,该项目既是实体建筑,又是案例研究。它探讨了如何通过时间和减少资源消耗来提升建筑价值。
Since 2019, Art Hub Copenhagen has been based in Kødbyen, the Copenhagen Meatpacking District. Within a couple of years, it will move to a new location. This temporary perspective is a premise which is turned into the general dogma: Every element must be reused. Nothing is discarded but rather revitalized through the alteration of function and appearance. The dogma is rooted in the indisputable fact that today’s construction industry emits excessive amounts of greenhouse gases. If we are to achieve the climate targets – which we are fundamentally dependent on – it requires a radical transformation of the way we think and create architecture. Therefore, this project is developed as both materialized architecture and as a case study. It explores how to enhance architectural value through temporality and reduction of resource consumption.
▼项目外观,external view ©Hampus Berndtson
哥本哈根艺术中心位于科德比恩西部入口处独特的单层建筑中,该建筑以明亮的功能主义建筑被成为“白色房屋(The White)”。这里最初用于销售肉类产品,而后变成一家银行分行,如今是一个现代艺术机构。随着时间推移,建筑增设了一系列元素——一个风雨门廊、三个玻璃室和一个大型银行保险库。这些构件破坏了柱列空间的固有清晰度。与先前改造不同的是,此次改造并没有使用新材料,而是根据遗产价值逐步恢复建筑随着每次改造而褪去的原始特征。
Art Hub Copenhagen is housed in the characteristic one-story buildings at the entrance to the western part of the Kødbyen, called “The White” due to its bright, functionalist buildings. Originally, meat was sold from this space, it was then turned into a bank branch and today it hosts a modern art institution. Over time, a series of elements have been added – a weather porch, three glass cages, and a massive bank vault. These components disrupt the inherent articulation of the space defined by the rhythm of columns. Contrary to former renovations, this intervention does not bring new material to the site. It acts as a gradual return to the original character of the building according to heritage values, which have faded with every addition.
▼改造后的艺术中心,the art hub after renovation ©Hampus Berndtson
基于对真实氛围和空间构成的诠释,后添加的元素被重思和再利用,空间也得到重新定义。设计师没有增加任何层次,而是将现有层次剥离,将空间的独特精神展示出来。设计和施工均由pihlmann architects与Archival Studies合作完成,这两个过程同时进行,对于案例研究项目来说至关重要——整个过程相当于考古,它逐层剖析建筑,动态地创造各种可能性。每座建筑都由一系列构件组成,通过对它们的重新展示和反思,可以发掘其功能和美学上的潜力。
By rethinking and reusing the elements added over time, the space is redefined based on an interpretation of the genuine atmosphere and spatial composition. No layers are added, instead the existing ones are peeled away, leaving the distinctive spirit of the space exposed. Both development and execution have been carried out in collaboration with Archival Studies. The two processes have taken place simultaneously, which is essential for the project as a case study – it is an archaeological process, which dissects the architecture layer by layer, dynamically creating a catalogue of possibilities. Every building consists of a series of components. By exposing and reconsidering them anew we can explore their untapped functional and aesthetic potentials.
▼暴露原有构件,expose original components ©Hampus Berndtson
▼空间的层次划分,hierarchy of space ©Hampus Berndtson
▼空间细节,detail ©Hampus Berndtson
各种通用办公空间中的吊顶砖已经被拆除并重新定义,细长的铝型材被保留并用作穿孔板,而白色瓷砖被重组为灵活的悬挂折叠墙。它们借鉴了科德比恩历史以及周围建筑立面,作为舞台元素,突出变幻的光线色调和强度。此外,设计团队还拆除了空间后部的玻璃室,露出科德比恩入口立面最显著的部分,反而突显出哥本哈根艺术中心正在进行的活动。拆除的玻璃板被重新利用,作为新建造的家具和透明的房间隔板,柔和地遮挡着永久性办公场所。同样地,不那么显著的材料也被重新利用,其中铝制框架作为窗帘架,窗台作为房间隔断的平整楔。
The suspended ceiling tiles, known from various generic office spaces, have been dismantled and redefined. The slender aluminum profiles are left as a coarse-mesh filter, while the white tiles are reorganized into flexible, suspended folding walls. They hang as staged elements emphasizing the varying hue and intensity of the light, drawing references to both Kødbyen’s history and the surrounding facades. The glass cages at the rear of the space have been dismantled, exposing the most prominent part of the facade at the entrance to Kødbyen. This in turn, highlights activities taking place at Art Hub Copenhagen. The dismantled glass panels are reused as newly constructed furniture and as a transparent room divider, softly sheltering the permanent workplaces. Similarly, less prominent materials are also redeemed, among other things, aluminum frames function as curtain hangers and windowsills as levelling wedges for the room divider.
▼通用办公空间中的吊顶砖被拆除 ©Hampus Berndtson
the suspended ceiling tiles in generic office spaces were dismantled
▼拆除的玻璃板被用作房间隔板 ©Hampus Berndtson
the dismantled glass panels were used as room dividers
▼铝板隔断的开合状态 ©Hampus Berndtson
opening and closing of aluminum partition
哥本哈根艺术中心的改造为如何在建筑中重新思考循环利用指明了一般途径。当资源不是被消耗而是被再生为创造价值的元素时,循环利用就不再是弊端,而是形式和意图的催化剂。因此,该项目在两个相互交织的层面上可持续运作:保护资源和科德比恩的独有特征。
The transformation of Art Hub Copenhagen points towards a general path for how recycling can be rethought in architecture. When resources are not consumed but regenerated into value-creating elements, recycling is not a necessary evil but the very catalyst of form and intention. Thus, this project operates sustainably on two intertwined levels: conservation of both resources and Kødbyen’s distinctive character.
▼铝板细部,aluminum panel detail ©Hampus Berndtson
▼玻璃细部,glass detail ©Hampus Berndtson
Client: Art Hub Copenhagen
Type: Flexible event space, ateliers and offices
Year: 2021
Area: 200 sqm
Photographs: Hampus Berndtson
Architect: pihlmann architects + Archival Studies
客服
消息
收藏
下载
最近





















