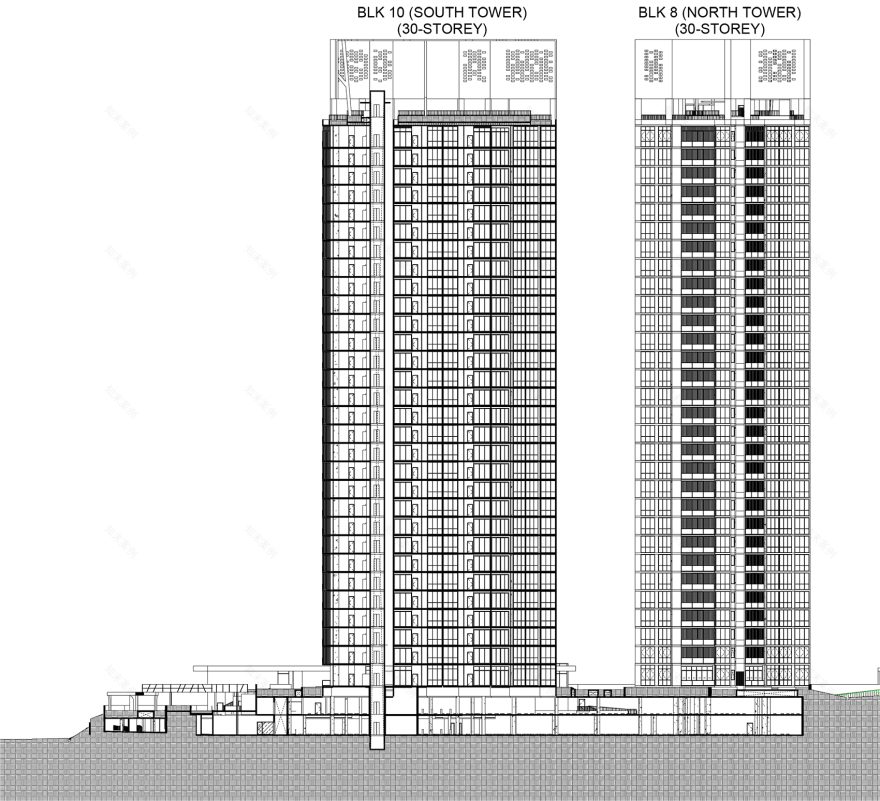查看完整案例

收藏

下载
ADDP Architects事务所总部位于新加坡,自1986年成立起来屡获殊荣,而今,该事务所设计的Martin Modern大厦终于正式落成。这个雄心勃勃的城市项目,包括两座30层的塔楼,并达到了新加波可持续建筑的最高标准。继备受赞誉的“树屋”(2015)和“克莱门特树冠”(2019)项目后,Martin Modern大厦进一步彰显出ADDP对于可持续建筑设计的坚持。
ADDP Architects, the award-winning architecture firm founded in 1986 and headquartered in Singapore, today officially unveils the design for Martin Modern, an ambitious urban project consisting of two 30-storey towers that uphold the highest standards of sustainable architecture. Martin Modern follows the firm’s award-winning sustainability measures for its lauded “Treehouse” (2015) and “Clement Canopy” (2019) projects.
▼项目概览,overall ©Finbarr Fallon
▼项目包括两座30层的塔楼,
the project consisting of two 30-storey towers ©Finbarr Fallon
项目座落在如植物园一般的优美自然环境内,两座30层塔楼被郁郁葱葱的绿色花园包围。场地占地1.6公顷,由获奖景观建筑师ICN Design interactive设计。场地内的建筑密度限制在20%,为其居民创造了更多的绿地和接近自然的空间。整个场地共包括了15处大大小小的花园与草坪绿地,层次丰富的花园地面层上种植有200多种热带树木和植物。
A home within a botanical garden and standing on a land size of 1.6 hectares, Martin Modern’s two 30-storey towers are engulfed with lush, green gardens by award-winning landscape architect ICN Design Interactional. The structures themselves are limited to a 20% footprint of the entire site, creating more space for greenery and access to nature for its inhabitants. There are 15 gardens and lawns and more than 200 species of tropical trees and plants rooted throughout the various levels of the grounds.
▼景观概念分析图,landscape design concept ©ADDP Architects
本项目由ADDP Architects事务所与ip;li Architects事务所合作完成。塔楼周围的绿色空间包括一条森林小径、绿植迷宫、生态池塘、竹林、两座塔楼之间的水上花园,以及每栋建筑30层屋顶上的“秘密花园”。
The Martin Modern project includes a forest trail, maze, “bio-pond,” a bamboo grove and an aquatic garden between the two towers, along with “secret gardens” on the 30th-floor rooftop of each building. ADDP Architects collaborated with ip;li Architects for the design of the project.
▼项目入口,main entrance ©Finbarr Fallon
▼入口前的花园,garden in front of the main entrance ©Finbarr Fallon
▼泳池,pool ©Finbarr Fallon
Martin Modern的塔楼朝向内部景观空间,而较高的楼层则为住户们提供了新加坡标志性的滨海湾远景。此外,两座塔楼都设有屋顶花园,为已经郁郁葱葱的屋顶空间提供了更多绿化的可能。在每个住宅单元内,大面积的开窗促进了室内空气的流通,而私人的封闭露台空间(PES)与阳台则将室内生活延伸到室外,与周围的居住环境紧密联系在一起。
Martin Modern’s tower blocks are orientated to allow for unobstructed views toward the internal landscaped space, while the higher floors provide a distant view of Singapore’s iconic Marina Bay. In addition, both towers host rooftop gardens that provide enhanced greenery to the already verdant roof space. Within each unit, generous window heights promote air ventilation, while private enclosed spaces (PES) and balconies allow for an extension of indoor-to-outdoor living space and a seamless residential environment.
▼由底层花园仰视塔楼,up-looking the tower from the garden level ©Finbarr Fallon
▼私人的封闭露台空间(PES)与阳台则将室内生活延伸到室外,
PES and balconies allow for an extension of indoor-to-outdoor living space ©Finbarr Fallon
▼屋顶花园,roof garden ©Finbarr Fallon
项目采用了一系列绿色可持续产品,节能空调、照明以及水循环系统均被集成到每套公寓以及公共区域中,旨在减少居民生活中产生的碳足迹,创造一个更加美好的绿色生活环境。ADDP建筑事务所一直被誉为新加坡可持续建筑设计的领导者,并曾获得吉尼斯世界纪录 – 世界最大垂直花园(2014)、新加坡最佳创新绿色建筑(金奖)、MIPIM亚洲奖以及“BCI亚洲十大建筑公司”等殊荣。Martin Modern大厦项目由新加坡国科置业有限公司开发。
The project’s green and sustainable products, energy efficient air-conditioner, lighting and water systems are incorporated into all units and common areas, allowing residents to reduce carbon footprint and create a better green living environment. ADDP Architects have long been lauded as a leader in sustainable architecture, and have been the recipients of the Guinness World Record, World’s Largest Vertical Garden (2014), Singapore’s Best Innovative Green Building (Gold), MIPIM Asia Awards and ‘BCI Asia’s Top 10 Architectural Firms. The Martin Modern is being developed by GuocoLand Limited Singapore.
▼30层屋顶上的空中“秘密花园”,”secret gardens” on the 30th-floor rooftop of each building ©Finbarr Fallon
▼屋顶花园夜景,night view of the roof garden ©Finbarr Fallon
▼主入口夜景,night view of the main entrance ©Finbarr Fallon
▼泳池夜景,night view of the pool ©Finbarr Fallon
▼总平面图,site plan ©ADDP Architects
▼剖面图,section ©ADDP Architects
客服
消息
收藏
下载
最近
























