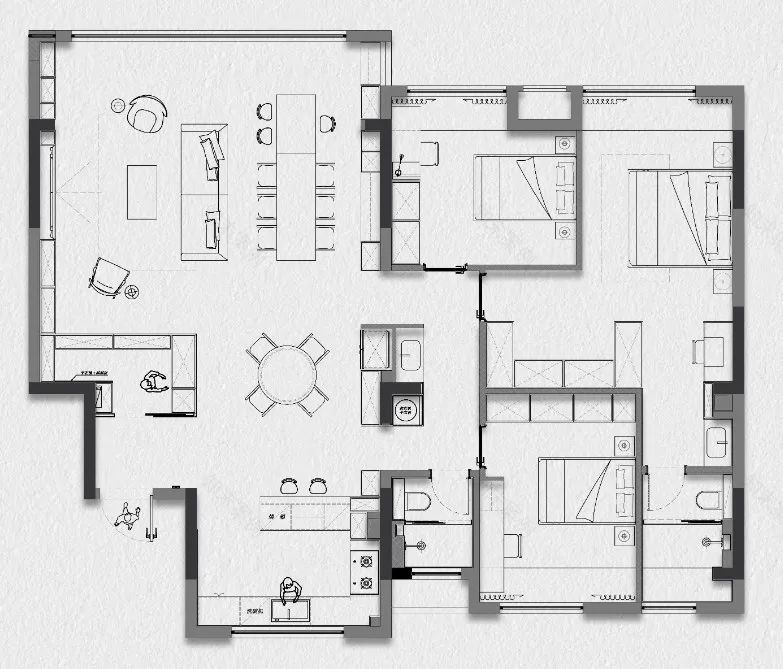查看完整案例


收藏

下载
从生活中来到生活中去,家的构成是体贴的关照到每个家人的内心,从探索美好生活的意义到架构美好生活的方式,通过人们的生活轨迹、居住形态,塑造家的轮廓。设计的意义就在于此,不间断得去挖掘美好的潜力。
Moving from life to life, the composition of a home is to care for the hearts of every family member, from exploring the meaning of a better life to constructing a better life, shaping the outline of the home through people’s life trajectories and living forms.
The significance of design lies in continuously exploring the potential for beauty.
▽视频
记录可以赋予生活新的生命
整个家以深色系为主,却一点都不显压抑,因为在设计师的巧妙构思下,空间有明有暗,看起来更有层次感和格调。
整个布局结合屋主需求,在原有结构上进行改造,打造满足屋主需求的合理动线,使空间相互呼应却又各自独立。
客餐厅一体化设计,让空间更加通透,打造一个视觉空间更大,更舒适的家居空间。
The entire home is dominated by dark colors, but it doesn’t seem oppressive at all. With the clever design of the designer, the space has a combination of light and dark, giving it a more layered and stylish appearance.
The entire layout is combined with the owner’s needs, and the original structure is renovated to create a reasonable movement line that meets the owner’s needs, making the spaces complement each other but independent.
The integrated design of guest and restaurant makes the space more transparent and creates a larger visual space, A more comfortable home space.
内敛温润的胡桃木,自信有度的营造出“闲旷以自适”的生动日常。在木质温煦的浸润下,从步入空间开始卸下疲惫,随氛围渐入到温馨的生活节奏中去。
The introverted and warm walnut wood confidently and moderately creates a lively daily life that is relaxed and comfortable. Under the warm infiltration of wood, let go of fatigue from entering the space and gradually enter the warm rhythm of life with the atmosphere.
一个美观而实用的门厅设计,也要在收纳功能上多做文章将每一寸空间利用起来,使之成为家中的第一道风景,从而让出门入户的过程变得更加有序。
A beautiful and practical foyer design should also focus on storage functions, making every inch of space the first scenery in the home and making the process of going out and entering the house more orderly.
客厅两面墙的收纳柜搞定多代人的储物需求。
超强的储物空间将整个杂物都藏了起来,阳台打通,无主灯设计,沙发不靠墙打造环形动线,可以是会客区也可以是孩子的欢乐场。
The storage cabinets on both walls of the living room meet the storage needs of multiple generations. The super strong storage space hides all the miscellaneous items. The balcony is connected. There is no main light design. The sofa does not lean against the wall to create a circular circulation, which can be a reception area or a children’s playground.
书房茶室也可以完美结合到一起,共享一个公共的开阔空间,高低错落的书桌和茶桌别致有趣,笔酣墨饱,以茶会友营造了悠然惬意的氛围。
The study and tea room can also be perfectly integrated, sharing a public open space. The high and low scattered desks and tea tables are unique and interesting, with lively writing and writing, creating a relaxed and comfortable atmosphere for tea gatherings.
餐厅是整个空间的视觉中心点,沉稳胡桃木的餐桌配上活泼复古的编织休闲椅,让人眼前一亮。餐厅吊灯选用了轻薄的圆形吊灯,散发的光线更加温柔,让整个餐厅有着迷人的复古格调。
餐桌承载了多种聚会场合的仪式氛围,哪怕只是一顿和家人、朋友聚会的简餐,也会因为情感的投入,变得独特且难忘。环坐于餐桌分享喜悦是一件特别的记忆,餐前富有仪式感的心里暗示会让我们暂时卸下身心的疲倦,更集中于相聚时刻的放松。
The restaurant is the visual center of the entire space, with a calm walnut wood dining table paired with lively and retro woven leisure chairs, making it eye-catching. The restaurant’s pendant lights are light and thin circular, emitting a gentler light. Give the entire restaurant a charming retro style.
The dining table carries the ceremonial atmosphere of various gathering occasions, even a simple meal with family and friends can become unique and unforgettable due to emotional engagement. Sitting around the dining table and sharing joy is a special memory, and the ceremonial heart hints before the meal can temporarily relieve our physical and mental fatigue and focus more on relaxing during gatherings.
开放式岛台餐厅一体化设计,打破传统厨房与餐厅的分割,创造一个开放式空间,使厨房与餐厅融为一体,增添了交流和互动的机会,使整个空间更加通透、明亮。岛台上还设计了可收纳的储物空间,方便存放餐具、调料和厨房用具等。另外,岛台还可以作为用餐区域,提供舒适的就餐体验。
The integrated design of an open island restaurant breaks the division between traditional kitchens and restaurants, creating an open space that integrates the kitchen and restaurant, adding opportunities for communication and interaction, and making the entire space more transparent and bright.
The island platform is also designed with a storage space that can be easily stored for tableware, seasoning, and kitchen utensils. In addition, the island platform can also serve as a dining area, providing a comfortable dining experience.
客厅是家的互动中心,也是陪伴孩子一起成长的空间,一个对亲子空间重视的家庭,往往也体现了父母对家人的的高质量陪伴。
设计师将客厅打造一个"去客厅"化的设计,空间里衍生出多功能空间、亲自互动区、家庭读书馆、餐厅,完全满足亲子互动、阅读、娱乐等空间需求,空间既交互又独立。
The living room is the interactive center of a home and also a space to accompany children in their growth. A family that values personal space often reflects the high-quality companionship of parents towards harm. The designer will create a "de living room" design in the living room, which will give rise to a multifunctional space, a personal interaction area, a family reading house, and a restaurant, fully meeting the space needs of personal interaction, reading, entertainment, etc. The space is both interactive and independent.
理想的空间,是多变互动的,一家人即使无对话交流时,也可感受到彼此的陪伴,享受家的温暖。实用的收纳空间,灵活操作性强的空间,随时准备打造和记录温馨的家庭聚会时光,阳光和煦,整个房子都弥漫着暖和的感觉。回游的动线方便小朋友跑来跑去,享受自由快乐的童年。
The ideal space is constantly changing and interactive, allowing families to feel each other’s companionship and enjoy the warmth of home even when there is no dialogue or communication. The practical storage space and highly flexible space are ready to create and record warm family gatherings at any time, with sunshine and warmth, and the whole house is filled with a warm feeling. The travel route facilitates children to run around and enjoy a free and happy childhood.
主卧、卫生间与衣帽间一体式设计,黑白灰主卧睡眠区静谧而慵懒,黑色护墙板搭配线条造型,黑色和白色的搭配创造了强烈的对比,营造出深邃而时尚的氛围。
布局合理,动线流畅,进门就能路过衣帽区,动静分离,不会打扰到里面休息。主卫以灰色为主基调,呈现出沉静又不失格调的氛围。
The master bedroom, bathroom, and cloakroom are designed in one piece. The sleeping area of the black, white, and gray master bedroom is quiet and lazy. The black wall panel is matched with a linear shape, creating a strong contrast between black and white, creating a profound and fashionable atmosphere.
The layout is reasonable, the flow is smooth, and you can pass by the dressing room as soon as you enter. The movement and stillness are separated, and it will not disturb the rest inside.
The main tone of the main guard is gray, presenting a calm yet stylish atmosphere.
克莱因蓝加高光白的组合柜体,
克莱茵蓝书桌
让平静的家
多几分
活泼
,
儿童房对孩子的意义不仅仅是一个住所而是一整个童年,集学习、娱乐、温暖的小天地,记录着孩子的点点滴滴。
The combination cabinet of Klein Blue and highlight white, the Klein Blue desk adds a touch of liveliness to a calm home, and the significance of a children’s room for children is not just a residence, but a whole childhood. It is a small world that combines learning, entertainment, and warmth, recording the little things of children.
▽原始结构图
▽平面布置图
项目信息
PROJECT INFORMATION
项目坐标|Address:伟星壹号院
项目类型|Type:私宅
项目面积|Area:160㎡
设计时间|Time:2023.5
拍摄时间|Time:2024.01
设计团队|Design:留白屿下空间建筑
施工团队|Design:屿下筑造
软装团队|Design:留屿陈设
摄影机构|Photography:素也
客服
消息
收藏
下载
最近


















































