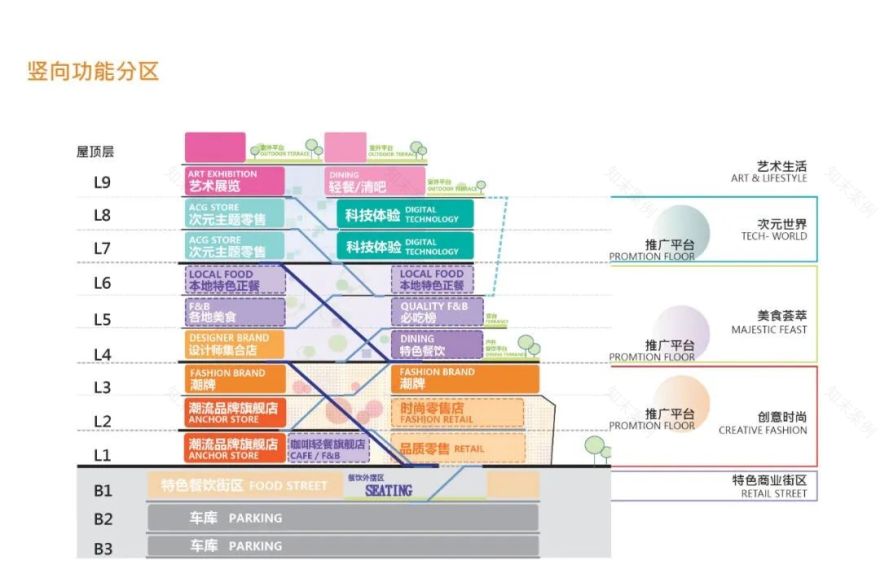查看完整案例

收藏

下载
Aedas 创始人及主席纪达夫(Keith Griffiths)、全球设计董事刘程辉带领团队,在成都繁华的市中心,以极具吸引力的建筑造型,创造了一个充满活力的沉浸式购物中心。
Led by Aedas Founder and Chairman Keith Griffiths and Global Design Principal Leo Liu, the team has created a vibrant immersive retail mall with an alluring architectural form.
场地位置 Site location
设计理念 Design concept
购物中心位于春熙路中心地带,地理位置优越,交通便利。
设计从四川独特景观日照金山中汲取灵感,以几何语言将雄伟的景观融入建筑设计。
The mall is situated in the heart of Chunxi Road, enjoying a prestigious location that is conveniently accessible. The design draws inspiration from snow mountains, incorporating the fierce and magnificent geometric language into the architectural design.
纪达夫手绘草图 Keith’s Sketches
局部立面展开图 Partial façade unfold
朝阳时“日照金山”的立面效果
Aluminum panel façade under the moment of rising sun
正午时“晴空雪山”的立面效果
Aluminum panel façade under the sunny day
通透玻璃幕墙效果
Glass curtain wall
建筑表皮采用幻彩金属板为建筑带来冰川一般丰富的光影,如雪山在不同时段光线照耀下呈现的变幻光芒和动人色彩。在一日三时变换的光线下,使建筑如同成都的西岭雪山一般呈现出一日迥然不同的色彩景象,为购物中心塑造出核心特色,提升品牌价值。
The jagged form adopts metal panels with iridescent coating, glittering under different shades of sunlight. The aluminum spectra color panel facade under changing rays of sunlight allow the building to present different scenes under various lighting conditions, resembling the transformation of the snow mountains throughout the day.
The design brings the rich interplay of light and shadow reminiscent of the snow mountains, forming the core feature and brand value of the shopping mall.
垂直循环系统 Vertical circulation system
业态分布
Programme Section
设计采用了高效的竖向交通线系统,分布各处的自动扶梯优化了人流动线,并设有横跨 1-4 层和 4-7 层的两部飞天梯,将顾客自然引导至三个主题中庭,营造出丰富的沉浸式场景体验。
The design adopts efficient vertical circulation system and two express escalators provide a rich immersive scene experience to visitors, spanning over 1-4/F and 4-7F. The escalators optimise the circulation and lead the visitors to the atriums of three themed zones.
2 层中庭 2/F Atrium
4 层中庭 4/F Atrium
6 层中庭 6/F Atrium
7 层中庭
7/F Atrium
每个主题空间都设有一个沉浸式氛围的互动中庭,当顾客乘坐飞天梯时,可以欣赏到犹如电影般的场景转换。
面向主要道路的 6-8 层立面,设有三层通高的城市景观互动中庭,如同一个"城市取景框",增添建筑与城市的自然互动性,形成连接。
Each themed zone features an interactive atrium which is infused with a distinct thematic ambiance. As visitors ascend with the express escalators, they can enjoy the dramatic scene transitions. A three-story high view atrium is set up on 6-8/F facing the major roads to form a symbolic ‘urban cityscape frame’ and create a connection with the city.
充满活力的公共空间
Vibrant public space
9-10 层公共活动空间
9-10/F Public Event Spaces
艺术生活(图片来自网络)
Art & Lifestyle(images from the Internet)
设计模糊了室内外界限,营造出充满活力的空间和宜人愉悦的购物氛围。公共空间与城市肌理融为一体,北入口处立面设有通高空间景框,在提升品牌价值的同时,也将成为迎接顾客到来的活力之窗。8-10 层设有户外平台,顾客可以通过户外阶梯一路探索屋顶公共空间。穿插其中的多层退台式的公共空间不仅是丰富成都市民休闲生活的场所,还可结合业态需要化身为户外表演舞台。
The design blurs the exterior-interior boundary, providing vibrant spaces with uplifting retail atmosphere. The breakout areas merge with the urban fabric while three-story high view façade frame are placed at the north entrance, enhancing the brand values and functioning as an energetic greeting to visitors.
The rooftop public space can be explored by outdoor stairs at 8-10/F platforms. The interspersed multi-level public spaces not only serve as venues for leisure and enrich the Chengdu lifestyle, but also accommodate the setting of outdoor performance stages according to the needs of commercial activities.
屋顶公共空间流线 Rooftop Public Space Circulation
纪达夫和刘程辉表示:“购物中心基于极具未来感的建筑形式,构建出集商业与休闲于一体的综合性场所,以其独特性和功能性为城市注入活力。”
‘With a futuristic architectural form, the mall is slated to become a mixed retail-leisure destination vitalising the city with uniqueness and functionality.’ Keith and Leo share.
位置:中国成都
业主:金辉集团
设计及项目建筑师:Aedas
建筑面积:21,910 平方米
主要设计人:纪达夫(Keith Griffiths),创始人及主席;刘程辉,全球设计董事
客服
消息
收藏
下载
最近




















