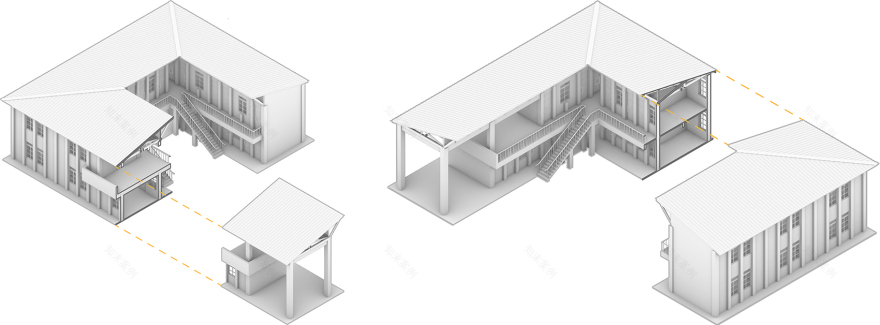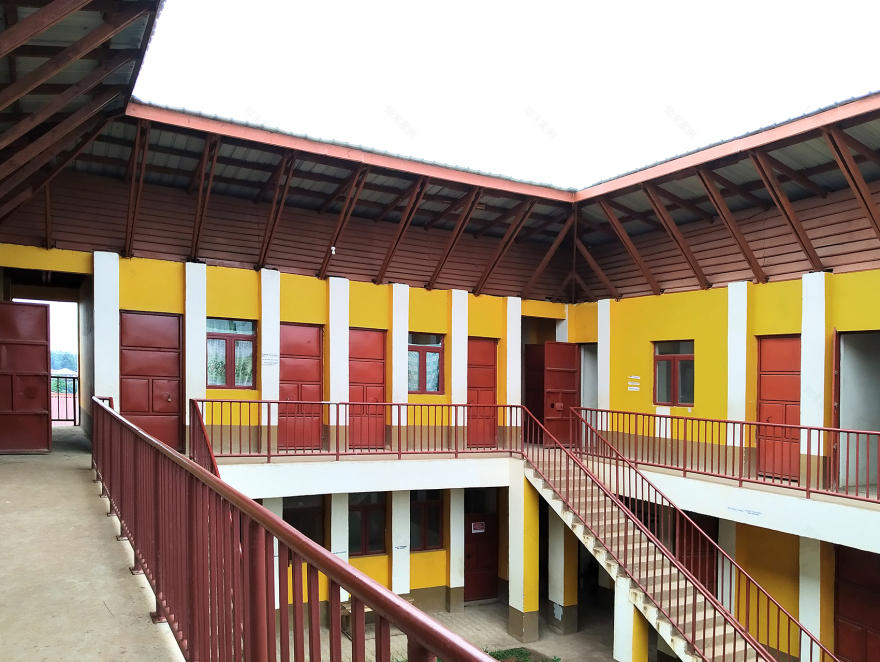查看完整案例

收藏

下载
项目背景
Background
世界正在新冠疫情中挣扎并渐渐复苏,东部非洲本已薄弱的经济基础也在疫情中经受打击,需要更多的关注与援手。乌干达位于东部非洲的核心地带,虽然近些年经济发展迅速,但在其广大的农村地区许多家庭依旧生活贫困,其教育资源也极其不足,据研究表明,半数学校使用简易搭建的铁皮屋子作为校舍,由于东非高原天气变化多样,铁皮屋在雨季不仅有漏雨的情况而且还存在因雨水冲刷坍塌的危险,维修校舍的成本也居高不下。
The world is struggling with the COVID-19 epidemic and gradually recovering. The economy and infrastructure of Eastern Africa is also suffering from the epidemic, and more attention and assistance are needed. Since Uganda is located in the central area of East Africa the economy has developed rapidly in recent years, many families in its vast rural areas are still living in poverty and their educational resources are also extremely insufficient. According to research, half of the schools use simple shacks as school buildings. Due to the various weather changes in the East African Plateau, shacks not only leak during the rainy season, but also have the risk of collapsing due to rain washing during stormy days, and the cost of maintaining school buildings remains high.
▼项目鸟瞰,aerial view of the project © DBSA
此外,纵观全球,人口增长与贫困带来的教育资源分布不均在非洲尤为严重,而从发达城市城镇发展出来的关于学校校舍建设的模式与经验在非洲贫困地区并不适用,为了帮助低收入地区的儿童更好的接受教育,建设安全、实用、经济,并适合当地施工工法与使用习惯的校舍建筑显得尤为重要。在这样的背景下,同时得益于BINANCE的全力支持,HIS GRACE学校项目得以启动,为学校建设新的校舍,为学生和教师提供安全、耐久、实用的学习工作场所。
Obviously, the uneven distribution of educational resources caused by population growth and poverty, and some of experiences of school construction in developed counties are not suitable in this informal areas of Africa, in order to help low-income areas, in particular for providing children to have the right of education, with the full help Binance Charity, the propaganda of Uganda Binance His Grace school was set to be a practical and economical school buildings that has to combine with local construction techniques and materials.
▼庭院鸟瞰,aerial view of the inner courtyard © DBSA
项目概况
Prologue
该学校位于乌干达首都坎帕拉以北30公里处。基地轮廓约为25m*26m,新校舍总建筑面积520平方米,两层,教室11间,配套办公、厨房、卫生间等设施。砖混结构,轻质屋面系统,基础型式为独立基础,总体布局为围合型,占地长约22.5m,宽约23.5m,层高为3.3m每层。总投资为13万美金,总建造周期为两个月。
Uganda Binance His Grace school was sitting in 30 km away from the northern Kampala capital, projection was around 25 meter by 26 meter, equipped with classrooms, offices and washrooms. In ordered to provide a healthy and safe educational environment before next semester, which was 3 months later, school was tend to broadly combine local building technique in its needs.
▼项目外观,external view of the project © DBSA
立面设计与结构
Facade and building Structure
立面设计我们结合结构的牢固性进行了统一考虑。整个建筑除去屋顶外,采用的是混凝土梁柱结构,但考虑到造价与耐候性的因素,我们增设了立面扶壁柱,加强了外墙面的强度,对楼板与屋顶也有辅助支撑的作用,同时,形成立面的竖向肌理,使得建筑更有辨识性,有更强的稳定感与美感。立面色彩上采用明快的黄色为基调,在扶壁柱的外侧改为白色,强调面的转折与体量的剖面性,使得建筑立面更具立体感;窗户、栏杆以及屋顶的桁架为暗红色,与明黄色的主体建筑形成对比,让建筑更具视觉符号性。
In the facade, we take the firmness of the structure as a main consideration. Except for the roof, the entire building used a concrete frame structure, but considering the cost and weather resistance, we added facade buttresses to enhance the strength of the walls, and it also assists in supporting the floor and roof as well. At the same time, with a stronger sense with donator and environment. The color of the facade adopted bright yellow as the basic tone, and the outside of the buttresses were painted to white, emphasizing the transition of the surface and the cross-section of the volume, making the building facade more standout; windows, handrails and roof trusses were painted into dark red contrasted with the bright yellow on the facade, making the building more visually symbolic.
▼建筑以明快的黄色为基调,the building adopts bright yellow as the basic tone © DBSA
设计思路
Concepts
学校很小用地并不宽阔,原有校舍是用铁皮搭建出的简易棚屋,将原有校舍拆除后,延基地四周布置建筑体量,这样可以最大化利用场地,同时形成自然的外部隔离,便于学校的管理同时内部又围合出活动场地。
The school was very small but land was sufficient. The plan was to move the original school to a nearby simple shed that built with iron sheets, so that education would not be interrupted. then, the building volume was arranged around the base, which could maximize the use of the site and formed a surrounding. It was convenient for the management of the school and the activity venue was enclosed inside.
▼剖轴测,sectional axon © DBSA
四周布置出的建筑体量,按两层教学楼设计,一层全部房间开门朝向内院,便于学生集散及管理,除去常规布置教室外,设置有大厅、办公室、厨房和卫生间。这里的大厅在必要时可对周边村民开放,进行社区活动,厨房后设置后勤通道便于垃圾的运输,不穿过内院,维持内院的干净清洁。学校的入口利用屋檐的通高空间,强调主入口的同时形成遮蔽雨水的空间。
The enclosure volume was designed as a two-stories building. All rooms on the first floor opened to the inner courtyard to facilitate the collection and management of students. Except for the conventional layout of the classrooms, there were halls, offices, kitchens and washrooms. The hall here could be opened to surrounding villagers when necessary to carry out community activities. In order to ensure daily pollution-free Free Lunch could be delivered to kids, logistic passages were set behind the kitchen to facilitate the transportation of garbage, without passing through the inner courtyard to maintain the cleanness of the central area. What’s more the entrance of the school set to full-height space of the eaves, emphasized the main entrance and formed a sheltered space for rainwater as well.
▼开放的庭院,两部楼梯连接一二层,open courtyard, two stairs connecting two floors © DBSA
通过内院的两部楼梯,可以便捷的到达二层教室,二层教室通过外部连廊进行连接,连廊全部位于屋檐下,在天气变化多端的赤道雨季也不用担心行走其上的学生被风雨浇淋。同样的考虑,在二层的尽端我们减少一间教室,留出空间设计出一活动平台,为学生提供了一处遮风避雨的活动空间的同时,也丰富了入口空间的层次,让平淡朴素的建筑多了一些变化和层次。活动平台的外围挡也是书写校名的墙面,让学校入口空间更加醒目。
With two stairs in the courtyard, you could easily reach the second-floor classrooms where were connected by external corridors. The corridors were all under the roofs. Even though rainy seasons, there was no worry that commute within this space. Based on the same consideration, at the end of the second floor, we reduced a classroom, and set aside space for a platform, where provided activity space with a shelter from wind and rain. At the same time, it also enriched the level of the entrance space. The barrier of the terrace was also the wall where the school’s name was hanging, and that made the school entrance more recognizable.
▼二层教室通过外部连廊进行连接,aerial view of interior © DBSA
▼二层尽端的活动平台,platform at the end of the second floor © DBSA
屋顶设计
Roofs
屋顶设计中使用了当地习惯的木桁架金属屋面的构造方法,通过设计,木桁架的轻盈与牢固得到充分的发挥,金属屋面采用的瓦楞镀锌钢板屋面,有效防雨防风,同时在有限的造价中实现了整体效果的平衡。
For the roofs, in regarding of local suppliers, wooden trusses covered with corrugated galvanized metal sheets was highly recommended. Not only the lightness and also provided sufficient stiffness while balanced the cost and the overall aesthetics.
▼木桁架金属屋面,wooden trusses covered with corrugated galvanized metal sheets © DBSA
楼板的特殊做法——低技的智慧
Slab — low-tech
楼板的构造我们重点考量的是如何在保证强度和安全的前提下,应用现有技术让造价更加的经济。我们分析楼板的受力方式和现有材料的特点,楼板下部为拉力为主,采用抗拉强度高的钢筋为受力材料,余下部分填充砖以减少混凝土的用量,只在砖块缝隙处使用混凝土粘结起砖块与钢筋,让它们与上部楼板成为整体;另一方面,楼板上部受压为主,采用钢筋混凝土抗压,同时形成二层楼板面层。这样的做法充分利用各个材料的力学特性,物尽其用,又控制住造价保证强度与安全。
The structure of the floor slab which we focused on how to apply existing local technology to make the cost more economical while ensuring strength and safety. The force was in the lower part of the slab which was taken tension mainly that steel bars with high tensile strength were used as the stress material. The remaining part is filled with bricks which aim to reduce the mass of concrete slab. It is only used in the gaps between the bricks also the concrete bonds the bricks and steel bars to make them tied together on the upper part; on the other hand, the upper part of the floor was mainly in compressed, and reinforced concrete was used to resist compression. This approach made full use of the mechanical properties of each material, made the best use of the material, and balanced the cost to ensure sufficient strength and safety.
▼楼板构造,structure of the floor slab © DBSA
总结
Summary
乌干达BINANCE HIS GRACE学校项目是“造梦公益”在非洲的第四所学校援建项目。通过现场的考察调研,在有限的资金造价前提下,设计建造出安全、实用、美观适应特定功能、文化和气候的学校,加强区域认同,为地区的可持续性作出贡献。
Uganda Binance His Grace school was the fourth aided school constructed by an Africa-based Chinese NGO (Dream Buildings Service Association), a non-profit program which will continue to provide necessary educational buildings for helping low-income families whom lived in off-the-grid area. Through massive on-site researches, this continuing project will design and build more sustainable schools that are safe, practical, beautiful which combines with specific techniques, cultures and climates that contribute to improve the sustainability on the other side of the world.
▼总平面图,site plan © DBSA
▼平面图,plans © DBSA
▼剖面图,section © DBSA
客服
消息
收藏
下载
最近





































