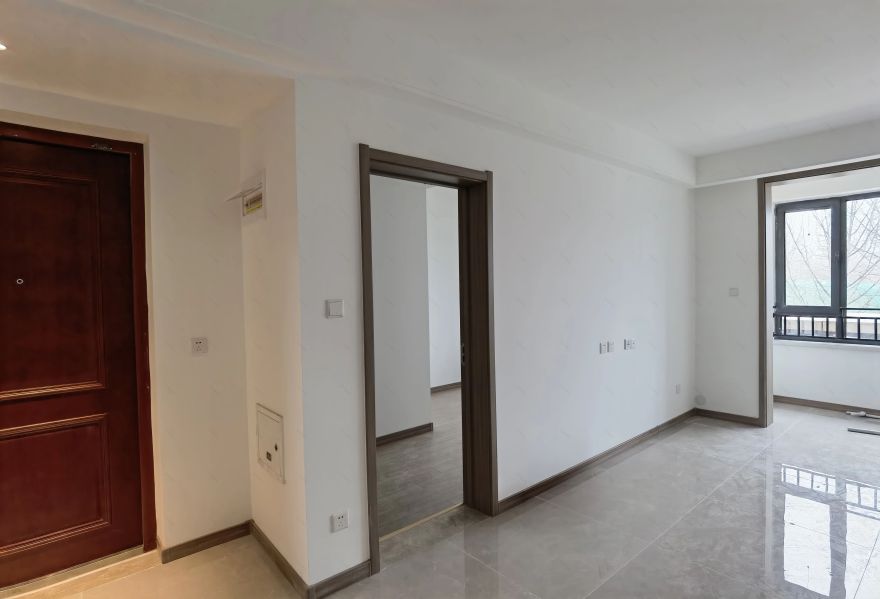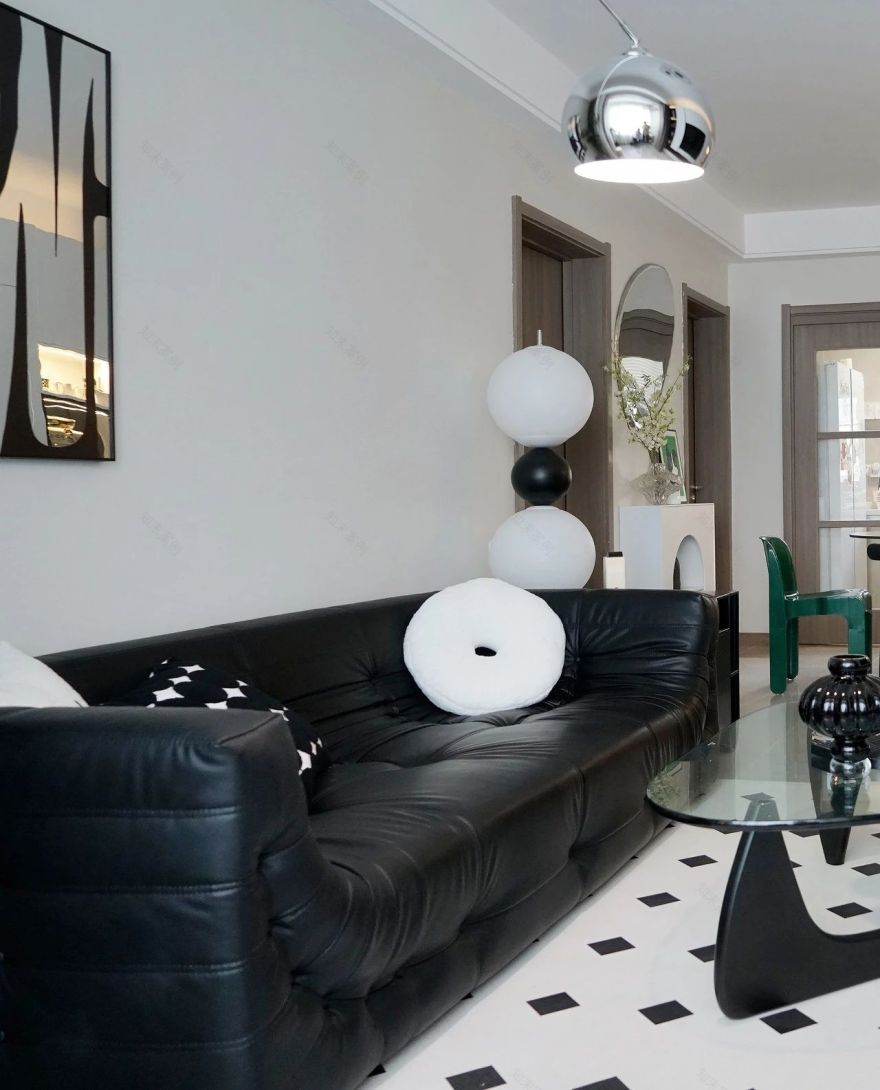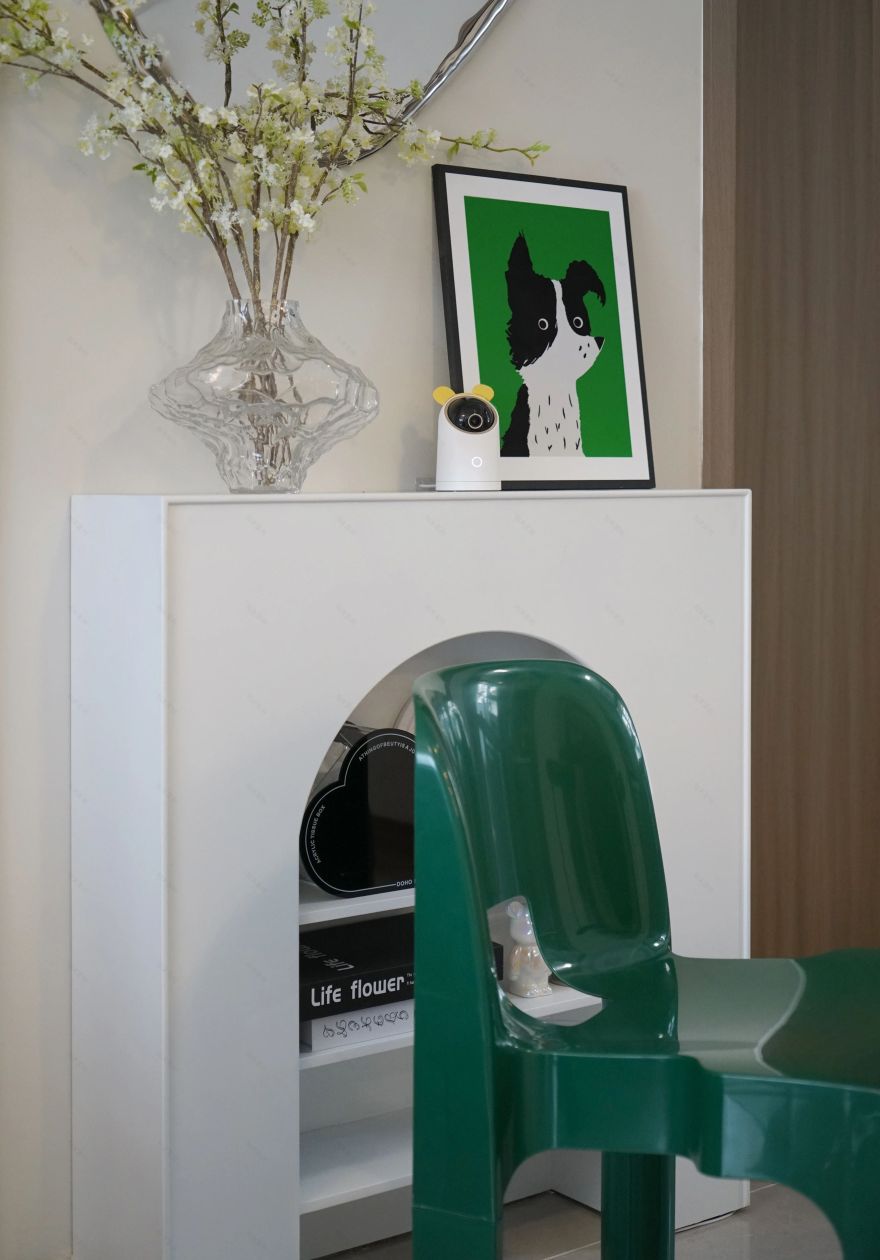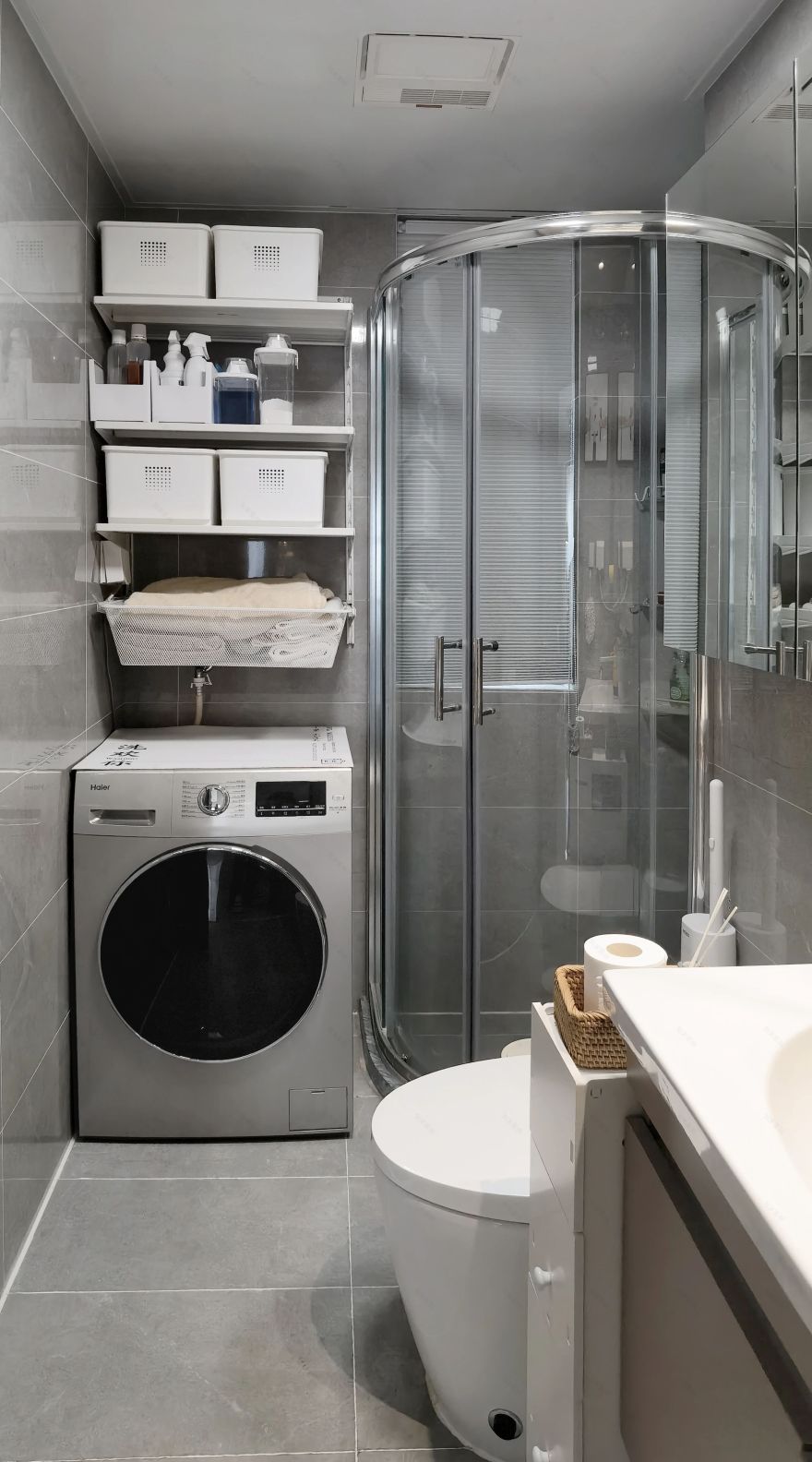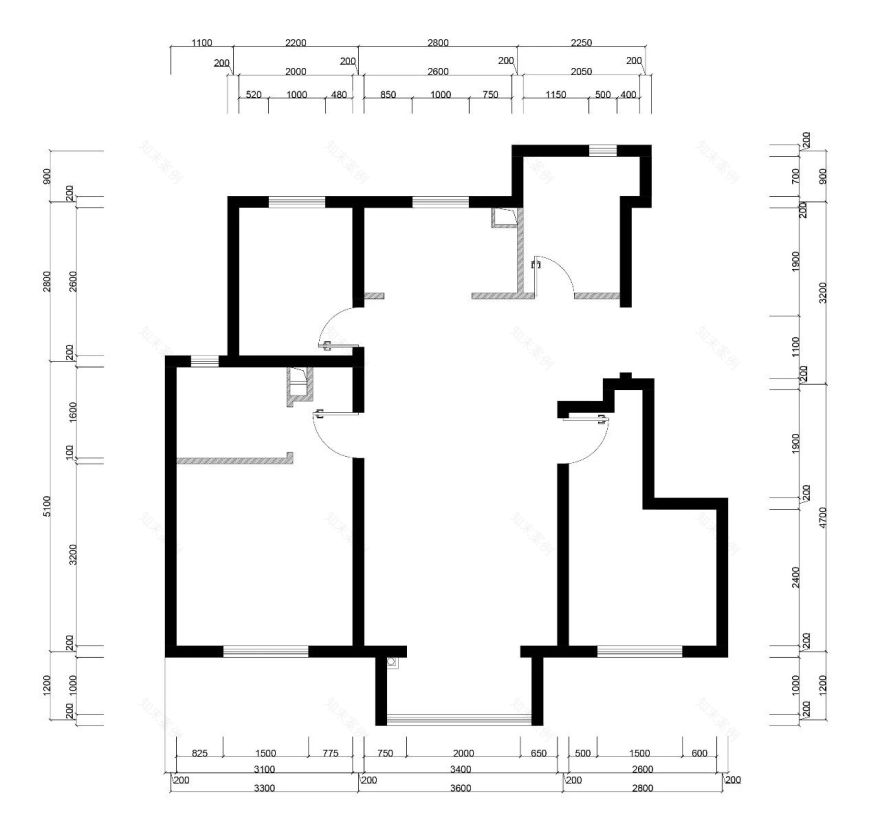查看完整案例

收藏

下载
这是一个原始精装房的时尚变身!本项目是一个90㎡的精装三居室,设计师巧妙地运用设计手法,让空间焕发新生。对于原始精装房的结构设计师并没有做大量的修改,过度的修改可能会破坏其原有的稳定性。本案的设计思路是通过软装和定制柜体来调控空间。
This is a fashionable transformation of a primitive furnished room! This project is a 90 square meter furnished three bedroom apartment, and the designer cleverly employs design techniques to rejuvenate the space. The structural designer of the original furnished house did not make significant modifications, and excessive modifications may damage its original stability. The design concept of this case is to regulate the space through soft furnishings and customized cabinets.
软装设计的魅力在于灵活多变,可以根据居住者的需求和喜好进行个性化的调整,为空间注入生命力。而定制柜体则可以完美结合空间布局,强大的收纳功能不仅解决了小户型的收纳问题,还成为家中一道亮丽的风景线。
The charm of soft decoration design lies in its flexibility and versatility, which can be personalized and adjusted according to the needs and preferences of residents, injecting vitality into the space. Customized cabinets can perfectly combine spatial layout, and their powerful storage functions not only solve the storage problem of small units, but also become a beautiful scenery in the home.
▽入户改造前
▽入户改造后
从入户开始便是满满的设计细节,置物收纳的功能性与现代时尚感的审美性并存,对细节的关注使居住者进门后的第一眼便能看到这一丝设计感,整洁有序,品质生活。
From the moment you enter the house, there is a plethora of design details. The functionality of storage and the aesthetic of modern fashion coexist. The attention to details allows residents to see this sense of design at the first glance after entering the door, which is clean and orderly, and a quality of life.
▽客厅改造前
▽客厅改造后
黑白灰是屋主喜欢的搭配,设计中大面积运用了该配色来塑造家的纵深感与神秘感,时尚优雅、宁静神秘,“简繁有度”的高级质感让空间更加耐看。
Black, white, and gray are a favorite combination for homeowners, and this color scheme is widely used in the design to create a sense of depth and mystery in the home. It is fashionable, elegant, peaceful, and mysterious, and the simple and sophisticated high-end texture makes the space more durable to look at.
▽餐厅改造前
▽餐厅改造后
空间中的绿植与绿色的单椅遥相呼应,让空间多了一丝亮度与活力。
The green plants in the space complement the green single chairs, adding a touch of brightness and vitality to the space.
▽儿童房改造前
▽儿童房
改造后
儿童房巧妙地将卧室门与隐形门结合,储物空间与墙体结合,高度利用空间的同时也扩充了全屋收纳,既实用又美观。房内无主灯设计,让空间充满柔和与安静,为孩子提供高质量的学习与睡眠环境。
The childrens room cleverly combines the bedroom door with a hidden door, and the storage space is combined with the wall, making high use of space while also expanding the overall storage of the house, which is both practical and beautiful. The room is designed without a main light, making the space soft and quiet, providing a high-quality learning and sleeping environment for children.
▽卧室改造前
▽卧室改造后
主卧延续了时尚的黑白灰风格,绿色的床头灯为卧室注入了活力,个性的床品为卧室增添了理性的线条感。床头柜与衣柜连通,既节省了空间,又实用美观。
The master bedroom continues the fashionable black, white, and gray style, with green bedside lights injecting vitality into the bedroom, and personalized bedding adding a rational sense of lines to the bedroom. The bedside table is connected to the wardrobe, which saves space and is practical and beautiful.
偶有客人留宿或需要额外休息的空间时,
The study combines functionality and aesthetics, with white as the basic color tone of the space. The white curtains can adjust the light while ensuring privacy. The equipped sofa bed can be used as a place to rest and read, providing comfortable support for residents. When there are occasional guests staying or spaces that require additional rest, the entire space can quickly transform into a temporary guest room, which is very practical. Here, whether its work or rest, you can find the most suitable atmosphere.
对居住者需求的深入洞察和关爱,让这里不仅是一个简单的居住场所,更是一个展示生活品质的时尚空间。
The design of the bathroom also contains endless life wisdom. In this limited space, the storage function is maximized. The design of dry wet separation ensures that the space does not interfere with each other, making daily use more convenient.
The in-depth insight and care for the needs of residents make this not only a simple living place, but also a space to showcase the quality of life.
平面图
原始平面图
平面布置图
项目信息
项目名称:禹州朗庭湾
项目地址:北京·通州
户型概况:精装修90㎡三居室户型
北京尘一无界空间设计创始人-设计总监
CIID中国建筑学会室内设计会员
IAI亚太设计师联盟会员
中国建筑装饰协会高级室内建筑师
国家二级注册建造师
毕业于中央美院建筑学院,创立尘一无界空间设计,致力于以人为本源的生活观念启蒙,以创新的设计风格融合,主张设计是生活品质的艺术,设计是艺术的解决问题,不止呈现独到设计,更是结合品牌,人群的定位需求,提供定制化解决方案,赋予空间独特价值。
客服
消息
收藏
下载
最近





