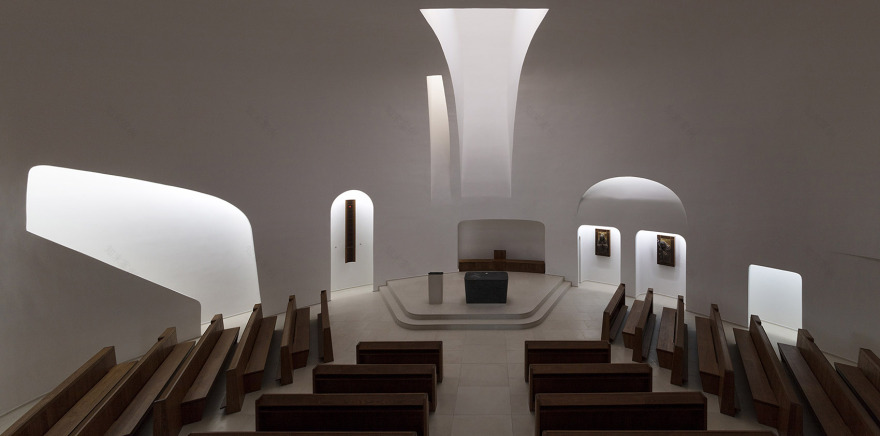查看完整案例

收藏

下载
项目坐落于匈牙利佩斯州帕吉镇(Páty),2004年,Robert Gutowski Architects事务所以优秀的设计中标了该教堂的改造工程。整个项目从设计到施工,都是在当地社区的组织和参与下进行的,并于2009年,在多方捐助下落成。从上方鸟瞰小镇,教堂成椭圆形,这种独特的布局象征了永生。保罗二世教堂是对近代礼拜仪式变化的有意识的回应,可谓当代教堂建筑的范本。项目的核心理念旨在鼓励当地居民积极参与到宗教活动中,以圣餐为媒介,丰富社区活动,增强社区凝聚力。这种理念同时是设计的灵感源泉。
Robert Gutowski Architects was awarded the tender to design the church in Páty, in a restricted design contest in 2004. The entire design and construction process was carried out with the organisation and involvement of the local community. The building was erected mainly with the help of donations and was consecrated in 2019. The elliptical layout of the church in the small-town, heterogeneous environment symbolises perpetuity. The Church of Pope John Paul II represents a conscious response to liturgical changes in recent century, rendering it a model church experiment in contemporary church architecture. Emphasis is shifted toward the active involvement of the community, the celebration of the Eucharist today at the centre of communal experience. This is the source of central spatial design.
▼项目外观,external view of the building © Tamás Bujnovszky
▼椭圆形的布局象征了永生, heterogeneous environment symbolises perpetuity © Tamás Bujnovszky
项目中,设计师将中殿作为教堂的庭院,并为礼拜空间设置了类似于巴洛克式教堂圣殿的半圆形后殿。因此,教堂建筑的历史传统以一种新颖的形式展现出来。庭院与教堂形成的夹角,成为中殿与圣坛的轴线,既是中世纪的象征,又是对破碎身体的隐喻。
In our design the nave functions as the church yard, while the liturgical space resembles the sanctuary of the Baroque church ending with the apse. The traditions of historical church architecture are expressed in a novel form: the broken angle of the yard and church interior, i.e. of the axes of the nave and the sanctuary, is a Medieval symbol, a metaphor of the broken body.
▼由走廊看庭院与主入口, viewing the patio and the main entrance from the hallway © Tamás Bujnovszky
礼拜堂被一系列功能空间包围,包括公共教育室、活动大厅、客房、牧师生活区、办公室,以及服务室。这些空间与庭院形成统一的整体。教堂内部,钢筋混凝土穹顶的表面被聚光灯和漫射灯照亮,增强了教堂的神圣感。自然光线透过穹顶上的天窗,洒落在圣坛的中心,营造出恰如其分的亲切氛围,引发人们对生命的反思。
The liturgical space is surrounded by communal and educational rooms, an event hall, guest room, the priest’s living quarters, offices and service rooms, forming a unified whole together with the yard. Within the church interior, the emphasis of sacral functions is provided by surfaces illuminated by spot and diffused light within the reinforced concrete cupola. The proximity of the altar, natural light directed at the centre, and an intimate atmosphere, inspire an appropriate ambiance and reflection.
▼礼拜堂概览, overall of the liturgical space © Tamás Bujnovszky
▼自然光线透过穹顶上的天窗,洒落在圣坛的中心, natural light directed at the centre © Tamás Bujnovszky
▼圣坛成长方形,坐落在二层架高的地台上,the altar adjacent to the floor is rectangular, adapted to the panel layout of the floor © Tamás Bujnovszky
▼礼拜堂细部, detail of the liturgical space © Tamás Bujnovszky
▼在楼梯上,通过窗子看礼拜堂, viewing the liturgical space on the stair © Tamás Bujnovszky
▼楼梯,stairs © Tamás Bujnovszky
▼建筑内弧墙的细部, details of the wall © Tamás Török
绿色的石制圣坛是整个空间的亮点,教皇约翰·保罗二世的圣血被放置在祭坛石的底部,使其愈发神圣起来。圣坛呈长方形,坐落在二层架高的地台上,与地面连成一片,仿佛将天堂与尘世相连。石制圣坛的轮廓由底部向上逐渐扩大,圆滑的边角给人以柔和的感觉,吸引着人们聚集在圣坛周围。圣物箱凹陷的部分镶嵌有白色的Carrara大理石,上面刻有教皇的徽章。
The green stone altar is the focal point of the space. When sanctifying the church, the relic of the blood of Pope John Paul II was placed at the bottom of the altar stone. The floor plan of the altar adjacent to the floor is rectangular, adapted to the panel layout of the floor, connecting to the earthly world. The contour of the stone changes and widens upward, and its corners are rounded off to allow gathering around the altar. The recess of the reliquary is closed with white carved Carrara marble, bearing the coat of arms of the Pope.
▼绿色的石制圣坛是整个空间的亮点, the green stone altar is the focal point of the space © Tamás Török
▼座椅细部, details of the bench © Tamás Török
▼圣坛细部与洗礼盆, details of the altar and the font © Tamás Bujnovszky / Tamás Török
Basic Information
Name: Church of Pope John Paul II
Customer: Székesfehérvár Diocese, Antal Spányi diocesan
Office: Robert Gutowski Architects
Author: Robert Gutowski
Work country: Hungary
Work city: Páty
Construction – Year of completion: 2007-2019
Restricted design contest: 2004
Design: 2004-2007
Implementation: 2007-2019
Consecration of church: 28 April 2019
Credits
Principal architect: Robert Gutowski
Design team: Ákos Boczkó, Gáspár Bollók, Barnabás Dely-Steindl, Hunor László Kovács, István Kövér, Attila Révai, Béla Ákos Szokolay
Artworks: Csaba Ozsvári, István Böjte Horváth
Landscape design: Attila Páll
Engineering: Zoltán Klopka, András Lantos, Gáspár Sándor, Gellért Mérő, János Mészáros
Photography: Tamás Bujnovszky, Tamás Török
客服
消息
收藏
下载
最近























