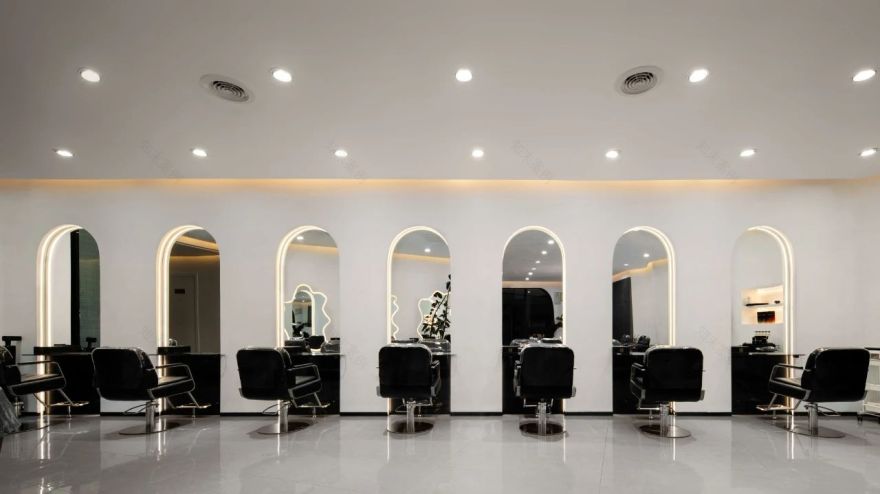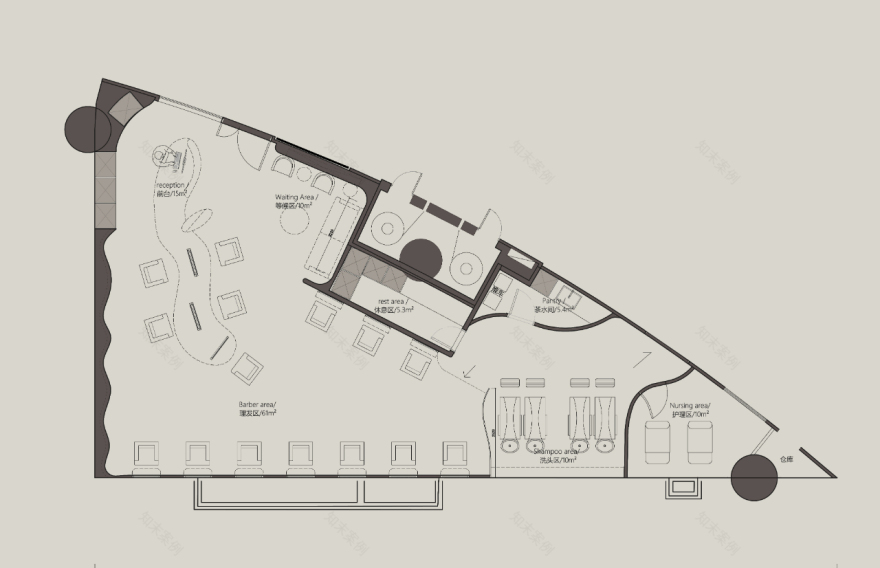查看完整案例

收藏

下载
空间的一半依赖于设计,另一半则源自于存在与精神。
Half of space depends on design the other half is derived from presence and spirit.
——安藤忠雄(Tadao Ando)
设计构思 Design concept
本案是一家妆发形象设计店,建筑面积为 138㎡。整个品牌形象店从外观到内饰,流畅自然,彰显出品牌格调与艺术品味。整体清爽明亮,黑白搭配的空间给人以松弛与平和,由内而外的感到一种松弛感,动线上清晰明朗,给人以专业且人性化服务的极致体验感。
This case is a makeup and hair image design store with a building area of 138 square meters. The entire brand image store, from exterior to interior, is smooth and natural, showcasing the brand’s style and artistic taste. The overall refreshing and bright space, with a black and white combination, gives people a sense of relaxation and peace. From the inside out, there is a sense of relaxation, and the movement line is clear and clear, giving people an ultimate experience of professional and humanized service.
sdfd
▲设计概念
DESIGN CONCEPT
项目调性 | 简约 流畅
行云流水般的空间感,随着优雅的线条一直延伸到空间中,给人以“引人入胜”的感觉。足够的留白配合灯光的蜿蜒,律动与层次均在线。功能区更注重人体感受与个性化服务,给顾客一种“宾至如归”的体验感。
The sense of space, like flowing clouds and flowing water, extends into the space with elegant lines, giving people a captivating feeling. Sufficient white space to complement the meandering lighting, with both rhythm and hierarchy online. The functional area places more emphasis on human experience and personalized services, providing customers with a sense of being at home.
▲设计效果
DESIGN EFFECT
▲设计效果
DESIGN EFFECT
▲设计效果
DESIGN EFFECT
外观 | 理念 调性
给人一眼就留下印象的外观形象,将品牌理念品牌调性输出,抓人眼球的同时给人以“专业、时尚、艺术潮流”的品牌气质。白墙、弧形金属门窗,雅致清爽,高级感满分。
The appearance image that leaves an impression on people at a glance, outputs the brand concept and tone, catches the eye while giving people a professional, fashionable, and artistic trend brand temperament. White walls curved metal doors and windows, elegant and refreshing, with a perfect sense of luxury.
前台 | 清透 呼吸感
纯净的色彩与开阔的空间令人更加舒适与愉悦,优雅的弧面,弧形的镜面,都给予空间更加灵动的气质表现,沉浸式的感受一种时尚与个性,高级感扑面而来。
Pure colors and open spaces make for more comfort and pleasure. The elegant curves and curved mirrors give the space a more dynamic expression of temperament, immersing a sense of fashion and personality, and a sense of luxury is overwhelming.
设计效果 DESIGN EFFECT
选用金属、烤漆、艺术玻璃等构造的空间状态,一种无形的张力充斥其中,利用弧面的造型以及长桌,构建出延展与辽阔的空间艺术状态。
The spatial state is constructed using metal, baking paint, artistic glass, and other structures, with an invisible tension filling it. By utilizing the curved shape and long table, an extended and vast spatial artistic state is constructed.
▲设计效果
DESIGN EFFECT
理发区 | 前卫 时尚
极尽简约的装饰更能突出一种前卫的设计感,无主灯设计的加入使其更加开阔,顶面墙面地面均选用白色,诠释了一种清爽的平和质感。整齐排列的理发卡座,专业且高级,给顾客极致的体验感。
The minimalist decoration highlights a avant-garde design sense, and the addition of a non-main light design makes it more spacious. The top walls and floors are all white, interpreting a refreshing and peaceful texture. The neatly arranged hair salon stands are professional and high-end, providing customers with the ultimate experience.
▲设计效果
DESIGN EFFECT
▲设计效果
DESIGN EFFECT
休息区 洗护区 | 沉浸 松弛
更注重顾客的一种感官享受,在这里能彻底放松下来,得到满意的服务是和良的终极追求。即使是私密性强的洗护区,选用艺术玻璃等制造出隔断,但丝毫不会显得闭塞与沉闷,给人更加放松的安全感。
More emphasis is placed on the sensory enjoyment of customers, where they can completely relax and receive satisfactory service, which is the ultimate pursuit of Heliang. Even in highly private shower areas, using artistic glass or other materials to create partitions will not appear closed or dull, giving people a more relaxed sense of security.
▲设计效果
DESIGN EFFECT
FLOOR PLAN
平面方案 / DESIGN FLAT PLAN
INFO
项目名称:和良形象
项目坐标:中国 上海
项目类型:和良形象品牌升级
室内设计:木融设计
项目面积:138㎡
主案设计:李玲波
参与设计:彭利林
主要材料:艺术漆 艺术玻璃 瓷砖 人造石
文案策划:杨程曦
AGENCY FOUNDER
李玲波
木融设计 创始人 / 设计总监
坚持以艺术化的眼光来审视空间和时间的关系,用设计将二者完美结合。
执业以来连续 11 年获得多个业内设计大奖。擅长以敏锐的感知力,捕捉行业前沿动态。他的设计游走于理性思考和感性表达之间,对用设计解决现实问题,创造价值是他一以贯之的追求。对高端豪宅和商业设计拥有丰富的实操经验,擅长将艺术、商业和设计相结合,创造出高品质的体验感受。
木融设计 MUR 成立于 2018 年,由设计师李玲波带领的创作团队,聚焦全球化视野,不受具体风格的限制。通过艺术化的思维来拓展生活方式的新可能,重新定义人与空间的关系。以定制化高端豪宅设计与商业设计为原点向外辐射,提供高品质化、体验化的设计服务。着力于在设计中体现艺术审美,创造多元的生活方式和美学理念,为生活、商业等各个形态场景赋能。
图片版权 Copyright :木融设计
客服
消息
收藏
下载
最近

















































