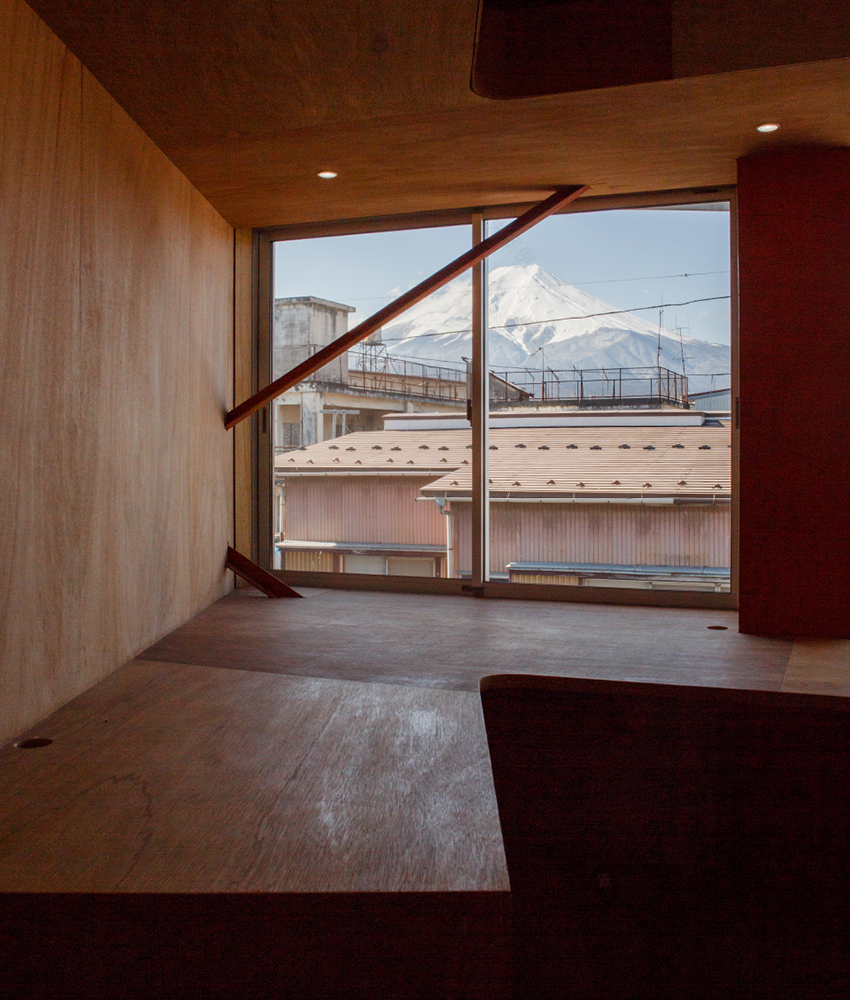查看完整案例

收藏

下载
原富士吉田市制冰厂被改造成一处综合性大楼,它的一层是日间托儿所,二层是公共厨房,三层是日本非营利组织办公室。
Unused former ice plant in Fujiyoshida City was converted into a complex building consists of a day nursery on the ground floor, a community kitchen on the 1st floor, and an NPO office on the 2nd floor.
▼项目概览,overview of the project © Rino Kawasaki
入口如同隧道,一侧是前后贯通的过道,一侧是楼梯。它的墙面和天花板均由日本雪松板制成,楼梯与房间相连的地方也采用同样的材质,强化了不同空间的延续性。
A tunnel-like passage was created, which has a big opening and a staircase inside. Its wall and ceiling have Japanese cedar finish, and the rooms connected with the staircase have the same finish, emphasizing the connection of two different worlds.
▼入口空间,entrance space © Rino Kawasaki
▼楼梯旁的日间托儿所,day nursery next to the staircase © Rino Kawasaki
▼日间托儿所室内,interior day nursery © Rino Kawasaki
▼楼梯的墙面和天花板均由日本雪松板制成,wall and ceiling of entrance stair are made of Japanese cedar © Rino Kawasaki
▼楼梯与房间相连的地方采用雪松板材质,overview of the project © Rino Kawasaki
▼多功能室,overview of the project © Rino Kawasaki
▼从多功能室看向楼梯,view from multipurpose space to staircase © Rino Kawasaki
▼二层楼梯间,second floor stairwell © Rino Kawasaki
▼三层办公空间的入口,entrance to office space on the third floor © Rino Kawasaki
▼办公空间,office space © Rino Kawasaki
▼从主管办公室看向办公空间,view from president seat to office space © Rino Kawasaki
▼办公空间细部,office space details © Rino Kawasaki
▼榻榻米休息室,tatami space © Rino Kawasaki
这是一次将旧楼改造成多功能开放式建筑的尝试,如今在日本,诸如此类的改造被广泛应用。
It is an experiment to remodel an old closed building into a functionally and design-wise open architecture. Comparable concepts are adopted in many renovation projects all over Japan today.
▼夜景,night view © Sakaushi Lab
▼一层平面,first floor plan © Sakaushi Lab
▼二层平面,second floor plan © Sakaushi Lab
▼三层平面,third floor plan © Sakaushi Lab
▼剖面,section © Sakaushi Lab
Architects: Taku Sakaushi Laboratory, Tokyo Univ. of Science
Location: Fujiyoshida-shi,Yamanashi
Architects In Charge: Taku Sakaushi, Yusuke Sagawa, Hirofumi Nakagawa, Soichiro Omura
Use: office, kindergarten
Land Size : 1540 sqm
Building area: 92 spm
Total floor area: 219 spm
Year: Feb. 2016
Structure Engineer: Kanebako Structural Engineers
Construction: Takiguchi Kenchiku
Photography: Rino Kawasaki
客服
消息
收藏
下载
最近


























